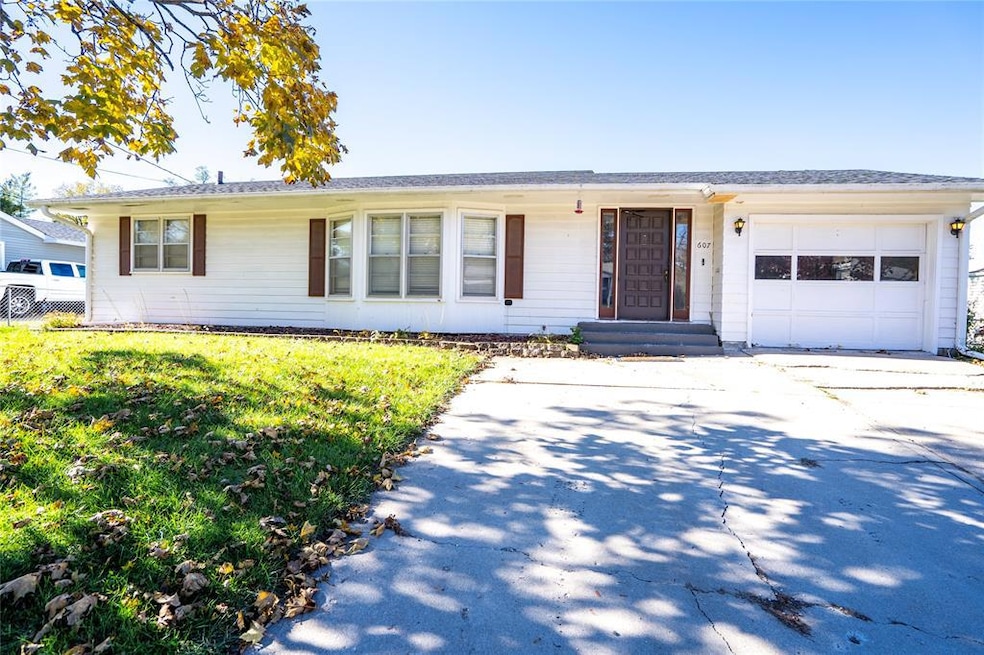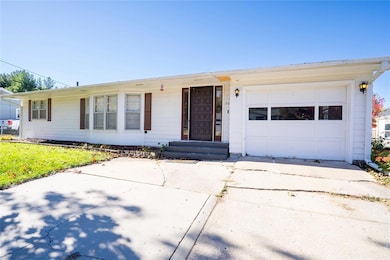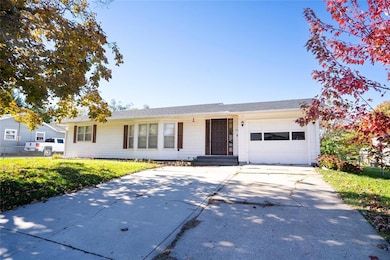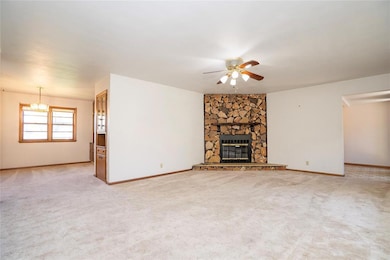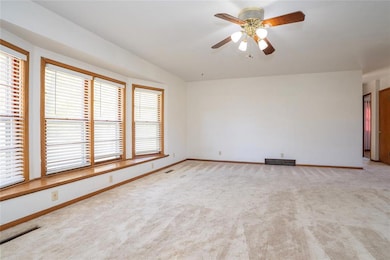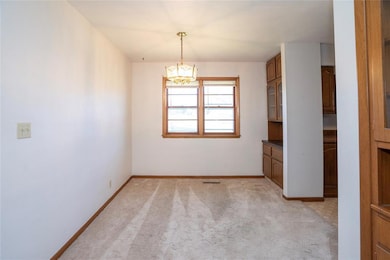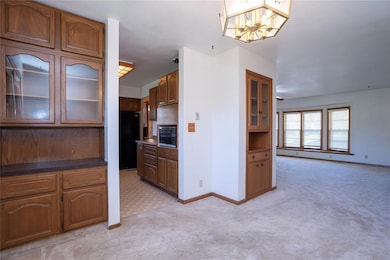607 E 14th St S Newton, IA 50208
Estimated payment $1,240/month
Highlights
- Ranch Style House
- Mud Room
- Patio
- 1 Fireplace
- No HOA
- Forced Air Heating and Cooling System
About This Home
Welcome home to this beautifully maintained ranch-style home featuring 2 bedrooms plus a non-conforming bedroom in the finished basement and 2 updated bathrooms. Step inside to find a warm and inviting living area anchored by a cozy fireplace, perfect for relaxing evenings. The home’s layout includes a convenient mudroom connecting the attached garage to the main living space—ideal for everyday functionality. Enjoy the outdoors with a fully fenced backyard, offering privacy and space for pets, play, or entertaining. A storage shed provides extra room for lawn tools or recreational items, while the home’s nice curb appeal and welcoming exterior make a great first impression. Move-in ready and full of charm, this home combines comfort, style, and practicality in one perfect package!
Home Details
Home Type
- Single Family
Est. Annual Taxes
- $2,928
Year Built
- Built in 1959
Lot Details
- 10,152 Sq Ft Lot
- Lot Dimensions are 72x141
- Property is Fully Fenced
Home Design
- Ranch Style House
- Block Foundation
- Asphalt Shingled Roof
- Vinyl Siding
Interior Spaces
- 1,518 Sq Ft Home
- 1 Fireplace
- Screen For Fireplace
- Mud Room
- Dining Area
- Fire and Smoke Detector
- Basement
Flooring
- Carpet
- Laminate
Bedrooms and Bathrooms
- 2 Main Level Bedrooms
Parking
- 1 Car Attached Garage
- Driveway
Additional Features
- Patio
- Forced Air Heating and Cooling System
Community Details
- No Home Owners Association
Listing and Financial Details
- Assessor Parcel Number 0835302020
Map
Home Values in the Area
Average Home Value in this Area
Tax History
| Year | Tax Paid | Tax Assessment Tax Assessment Total Assessment is a certain percentage of the fair market value that is determined by local assessors to be the total taxable value of land and additions on the property. | Land | Improvement |
|---|---|---|---|---|
| 2025 | $2,734 | $172,100 | $25,700 | $146,400 |
| 2024 | $2,734 | $154,590 | $25,700 | $128,890 |
| 2023 | $2,716 | $154,590 | $25,700 | $128,890 |
| 2022 | $2,548 | $132,400 | $25,700 | $106,700 |
| 2021 | $2,552 | $123,460 | $25,700 | $97,760 |
| 2020 | $2,552 | $108,850 | $24,910 | $83,940 |
| 2019 | $2,406 | $99,670 | $0 | $0 |
| 2018 | $2,406 | $99,670 | $0 | $0 |
| 2017 | $2,410 | $99,670 | $0 | $0 |
| 2016 | $2,410 | $99,670 | $0 | $0 |
| 2015 | $2,350 | $99,670 | $0 | $0 |
| 2014 | $2,260 | $99,670 | $0 | $0 |
Property History
| Date | Event | Price | List to Sale | Price per Sq Ft | Prior Sale |
|---|---|---|---|---|---|
| 11/03/2025 11/03/25 | For Sale | $189,000 | +24.3% | $125 / Sq Ft | |
| 06/11/2021 06/11/21 | Sold | $152,000 | +1.4% | $142 / Sq Ft | View Prior Sale |
| 06/11/2021 06/11/21 | Pending | -- | -- | -- | |
| 05/05/2021 05/05/21 | For Sale | $149,900 | -- | $140 / Sq Ft |
Purchase History
| Date | Type | Sale Price | Title Company |
|---|---|---|---|
| Warranty Deed | $198,000 | None Listed On Document | |
| Warranty Deed | $152,000 | None Available | |
| Warranty Deed | $152,000 | None Listed On Document |
Mortgage History
| Date | Status | Loan Amount | Loan Type |
|---|---|---|---|
| Previous Owner | $147,440 | New Conventional |
Source: Des Moines Area Association of REALTORS®
MLS Number: 729642
APN: 08-35-302-020
- 1401 S 6th Ave E
- 808 E 14th St S
- 1230 S 9th Ave E
- 903 E 14th St S
- 1004 E 14th St S
- 501 E 19th St S Unit 10
- 1716 S 4th Ave E
- 920 S 5th Ave E
- 709 E 9th St S
- 620 E 8th St S
- 1005 E 18th St S
- 1315 1st Ave E
- 301 E 19th St S
- 201 E 13th St N
- 514 E 20th St S
- 217 E 14th St N
- 1305 S 13th Ave E
- 216 E 12th St N
- 940 E 8th St S
- 816 E 7th St S
- 500 E 17th St S
- 821 S 13th Ave E
- 510 N 6th Ave E
- 105 N 2nd Ave E
- 220 E 28th St N
- 1453 N 11th Ave E
- 320 W 3rd St N
- 515 W 4th St
- 1800 W 4th St N
- 703 W Pleasant St
- 406 N Main St Unit 1
- 303 S Madison St
- 214 4th Ave W
- 500 Industrial Ave
- 401 Washington Ave
- 411 4th Ave
- 2368 W 148th St S
- 1131 Spencer St
- 827 Spring St
- 520 11th Ave
