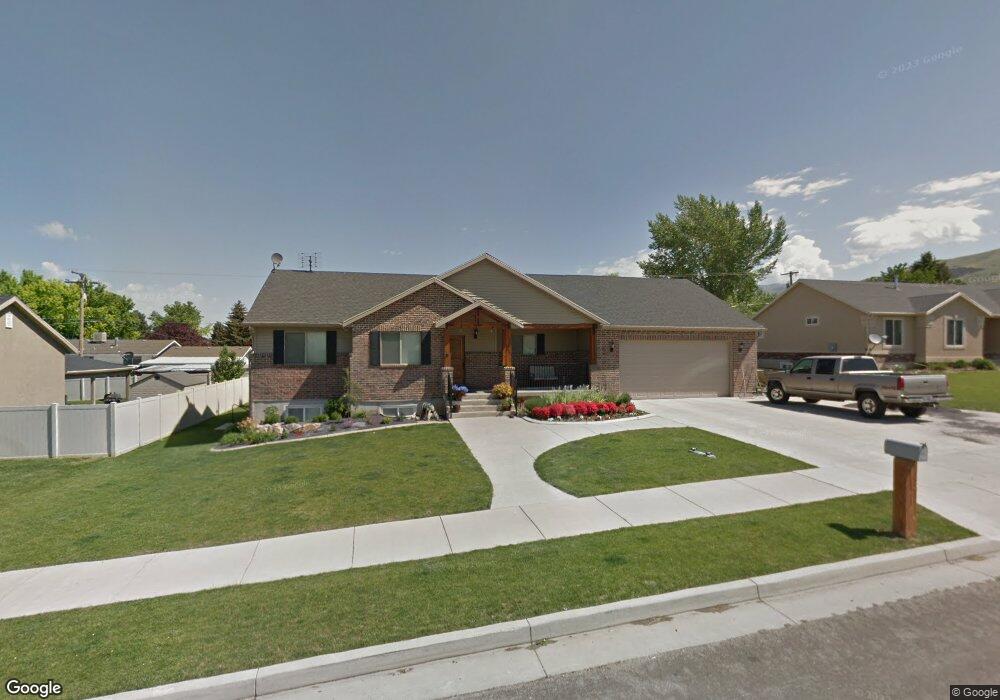607 E 420 S Smithfield, UT 84335
Estimated Value: $550,000 - $621,000
6
Beds
3
Baths
3,092
Sq Ft
$191/Sq Ft
Est. Value
About This Home
This home is located at 607 E 420 S, Smithfield, UT 84335 and is currently estimated at $590,436, approximately $190 per square foot. 607 E 420 S is a home located in Cache County with nearby schools including Sunrise School, Cedar Ridge School, and North Cache Middle School.
Ownership History
Date
Name
Owned For
Owner Type
Purchase Details
Closed on
Feb 15, 2022
Sold by
Dale Bruce Ernest
Bought by
Bruce Ernest Dale and Bruce Marilee Raye
Current Estimated Value
Home Financials for this Owner
Home Financials are based on the most recent Mortgage that was taken out on this home.
Original Mortgage
$190,000
Outstanding Balance
$175,755
Interest Rate
3.55%
Mortgage Type
New Conventional
Estimated Equity
$414,681
Purchase Details
Closed on
May 21, 2021
Sold by
Crandall Brent and Crandall Stacey
Bought by
Bruce Ernest Dale and Bruce Marilee R
Home Financials for this Owner
Home Financials are based on the most recent Mortgage that was taken out on this home.
Original Mortgage
$140,000
Interest Rate
3.1%
Mortgage Type
New Conventional
Purchase Details
Closed on
Sep 11, 2006
Sold by
Crandall Brent and Crandall Stacey
Bought by
Crandall Brent and Crandall Stacey
Home Financials for this Owner
Home Financials are based on the most recent Mortgage that was taken out on this home.
Original Mortgage
$206,000
Interest Rate
6.56%
Mortgage Type
New Conventional
Purchase Details
Closed on
Mar 5, 2006
Sold by
Buttars Brent C and Buttars Sonja A
Bought by
Crandall Brent and Crandall Stacey
Home Financials for this Owner
Home Financials are based on the most recent Mortgage that was taken out on this home.
Original Mortgage
$194,000
Interest Rate
6.25%
Mortgage Type
Construction
Create a Home Valuation Report for This Property
The Home Valuation Report is an in-depth analysis detailing your home's value as well as a comparison with similar homes in the area
Home Values in the Area
Average Home Value in this Area
Purchase History
| Date | Buyer | Sale Price | Title Company |
|---|---|---|---|
| Bruce Ernest Dale | -- | Cache Title | |
| Bruce Ernest Dale | -- | Us Title | |
| Crandall Brent | -- | Hickman Land Title Company | |
| Crandall Brent | -- | Hickman Land Title Company |
Source: Public Records
Mortgage History
| Date | Status | Borrower | Loan Amount |
|---|---|---|---|
| Open | Bruce Ernest Dale | $190,000 | |
| Previous Owner | Bruce Ernest Dale | $140,000 | |
| Previous Owner | Crandall Brent | $206,000 | |
| Previous Owner | Crandall Brent | $194,000 |
Source: Public Records
Tax History
| Year | Tax Paid | Tax Assessment Tax Assessment Total Assessment is a certain percentage of the fair market value that is determined by local assessors to be the total taxable value of land and additions on the property. | Land | Improvement |
|---|---|---|---|---|
| 2025 | $24 | $323,695 | $0 | $0 |
| 2024 | $2,729 | $342,725 | $0 | $0 |
| 2023 | $2,836 | $336,875 | $0 | $0 |
| 2022 | $2,883 | $336,875 | $0 | $0 |
| 2021 | $2,140 | $381,994 | $75,000 | $306,994 |
| 2020 | $2,053 | $341,952 | $75,000 | $266,952 |
| 2019 | $2,022 | $320,952 | $54,000 | $266,952 |
| 2018 | $1,904 | $292,350 | $54,000 | $238,350 |
| 2017 | $1,843 | $154,550 | $0 | $0 |
| 2016 | $1,875 | $127,980 | $0 | $0 |
| 2015 | $1,559 | $127,980 | $0 | $0 |
| 2014 | $1,540 | $128,970 | $0 | $0 |
| 2013 | -- | $128,970 | $0 | $0 |
Source: Public Records
Map
Nearby Homes
- 396 S 455 E
- 462 E 520 S
- 781 E 450 S
- 127 S 830 E Unit 304
- 350 E 400 S
- 260 S 370 E
- 65 Chateau Way
- 991 E 300 S
- Cambria Plan at Sky View Heights
- Stanton Plan at Sky View Heights
- Lincoln Plan at Sky View Heights
- Huntington Plan at Sky View Heights
- Hamilton Plan at Sky View Heights
- Jefferson Plan at Sky View Heights
- Cedar Ridge Plan at Sky View Heights
- Oakridge Plan at Sky View Heights
- Willow Plan at Sky View Heights
- Chamberlain Plan at Sky View Heights
- Fairway Plan at Sky View Heights
- Viewside Plan at Sky View Heights
Your Personal Tour Guide
Ask me questions while you tour the home.
