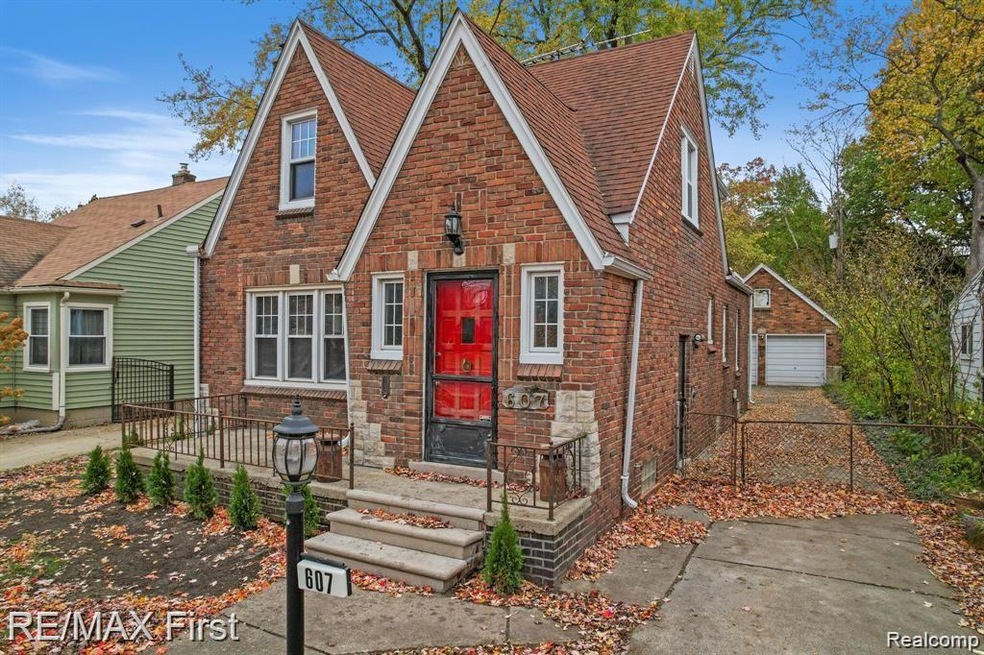
$595,000
- 3 Beds
- 2.5 Baths
- 2,650 Sq Ft
- 1126 E Lincoln Ave
- Royal Oak, MI
Situated on a large corner lot within walking distance of vibrant downtown Royal Oak, this beautiful Colonial offers the perfect blend of modern amenities and thoughtful design. Featuring 3 bedrooms and 2.5 bathrooms, the home welcomes you with a wide open floor plan on the main level, highlighted by custom craftsman-style trim throughout. The living room showcases a gas fireplace and is
Daniel Schick Realteam Real Estate
