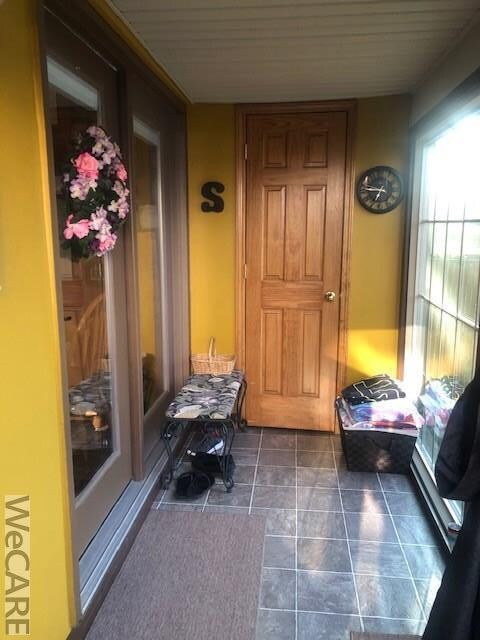
607 E Columbus St Kenton, OH 43326
Highlights
- Above Ground Pool
- No HOA
- Eat-In Kitchen
- Deck
- 2 Car Detached Garage
- Patio
About This Home
As of November 2021Experience the many delights in this 3-4 bedroom, 1 bath home. Light and airy floor plan in superior condition. Updated kichen and baths. Gas fireplace, beautiful foyer and covered front porch. 2 car detached garage, privacy fence, beautiful landscaping, above ground pool with deck. Pool is 14 years old, but no problems!,Under 1 Acre
Last Agent to Sell the Property
Century 21 Sunway Realty-Kenton License #0000448346 Listed on: 08/11/2020

Home Details
Home Type
- Single Family
Est. Annual Taxes
- $773
Year Built
- Built in 1940
Lot Details
- Lot Dimensions are 48 x 90
- Fenced
Home Design
- Vinyl Siding
Interior Spaces
- 1,692 Sq Ft Home
- 2-Story Property
- Partial Basement
Kitchen
- Eat-In Kitchen
- Dinette
- Oven
- Electric Cooktop
- Microwave
- Dishwasher
- Disposal
Flooring
- Carpet
- Laminate
- Tile
Bedrooms and Bathrooms
- 4 Bedrooms
Laundry
- Laundry Room
- Dryer
- Washer
Parking
- 2 Car Detached Garage
- Garage Door Opener
Outdoor Features
- Above Ground Pool
- Deck
- Patio
Utilities
- Forced Air Heating and Cooling System
- Heating System Uses Natural Gas
- Electric Water Heater
- Cable TV Available
Community Details
- No Home Owners Association
Listing and Financial Details
- Assessor Parcel Number 36-57014.0000
Ownership History
Purchase Details
Home Financials for this Owner
Home Financials are based on the most recent Mortgage that was taken out on this home.Purchase Details
Home Financials for this Owner
Home Financials are based on the most recent Mortgage that was taken out on this home.Purchase Details
Similar Homes in Kenton, OH
Home Values in the Area
Average Home Value in this Area
Purchase History
| Date | Type | Sale Price | Title Company |
|---|---|---|---|
| Survivorship Deed | $129,900 | None Available | |
| Warranty Deed | $117,500 | None Available | |
| Interfamily Deed Transfer | -- | None Available |
Mortgage History
| Date | Status | Loan Amount | Loan Type |
|---|---|---|---|
| Open | $103,920 | New Conventional | |
| Closed | $120,707 | New Conventional | |
| Previous Owner | $23,000 | Future Advance Clause Open End Mortgage |
Property History
| Date | Event | Price | Change | Sq Ft Price |
|---|---|---|---|---|
| 06/09/2025 06/09/25 | Pending | -- | -- | -- |
| 05/05/2025 05/05/25 | Price Changed | $172,500 | -6.8% | $102 / Sq Ft |
| 04/23/2025 04/23/25 | For Sale | $185,000 | +42.4% | $109 / Sq Ft |
| 11/30/2021 11/30/21 | Sold | $129,900 | -2.0% | $77 / Sq Ft |
| 11/23/2021 11/23/21 | Pending | -- | -- | -- |
| 10/18/2021 10/18/21 | For Sale | $132,500 | +12.8% | $78 / Sq Ft |
| 10/28/2020 10/28/20 | Sold | $117,500 | +2.2% | $69 / Sq Ft |
| 09/01/2020 09/01/20 | Pending | -- | -- | -- |
| 08/11/2020 08/11/20 | For Sale | $115,000 | -- | $68 / Sq Ft |
Tax History Compared to Growth
Tax History
| Year | Tax Paid | Tax Assessment Tax Assessment Total Assessment is a certain percentage of the fair market value that is determined by local assessors to be the total taxable value of land and additions on the property. | Land | Improvement |
|---|---|---|---|---|
| 2024 | $1,682 | $38,700 | $1,810 | $36,890 |
| 2023 | $1,682 | $38,700 | $1,810 | $36,890 |
| 2022 | $1,118 | $23,980 | $1,360 | $22,620 |
| 2021 | $1,122 | $23,980 | $1,360 | $22,620 |
| 2020 | $279 | $23,980 | $1,360 | $22,620 |
| 2019 | $102 | $19,600 | $1,300 | $18,300 |
| 2018 | $102 | $19,600 | $1,300 | $18,300 |
| 2017 | $63 | $19,600 | $1,300 | $18,300 |
| 2016 | $898 | $24,270 | $1,830 | $22,440 |
| 2015 | $875 | $24,270 | $1,830 | $22,440 |
| 2014 | $459 | $24,270 | $1,830 | $22,440 |
| 2013 | $502 | $25,600 | $1,830 | $23,770 |
Agents Affiliated with this Home
-
Lori Newman

Seller's Agent in 2025
Lori Newman
Key Realty
(937) 441-3610
4 in this area
173 Total Sales
-
Peggy Wren

Seller's Agent in 2021
Peggy Wren
Century 21 Sunway Realty-Kenton
(419) 679-6096
34 in this area
49 Total Sales
-
Tara Howell

Seller's Agent in 2020
Tara Howell
Century 21 Sunway Realty-Kenton
(419) 236-6106
72 in this area
122 Total Sales
-
Rose Zuchetto

Buyer's Agent in 2020
Rose Zuchetto
Century 21 Sunway Realty-Kenton
(419) 679-6095
59 in this area
81 Total Sales
Map
Source: West Central Association of REALTORS® (OH)
MLS Number: 202389
APN: 36-570014.0000






