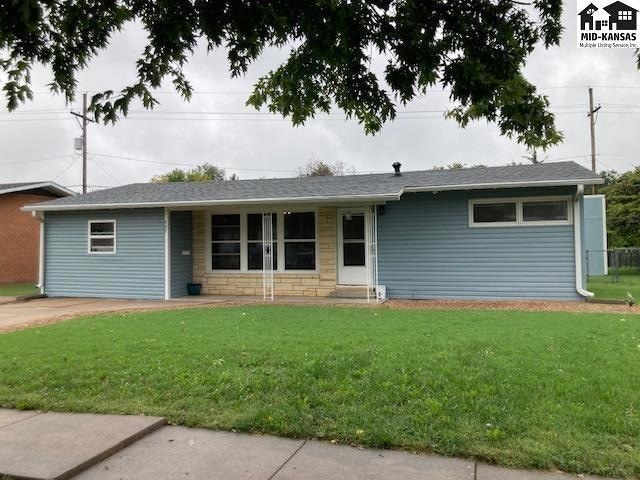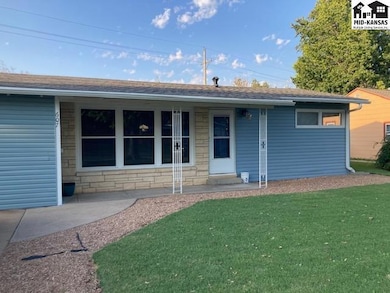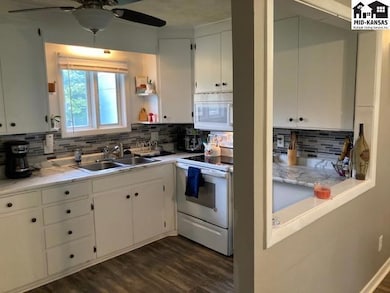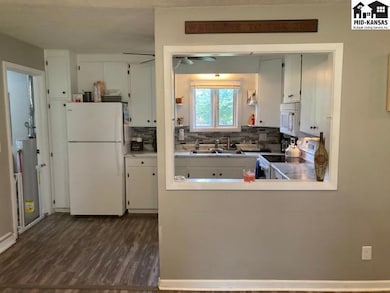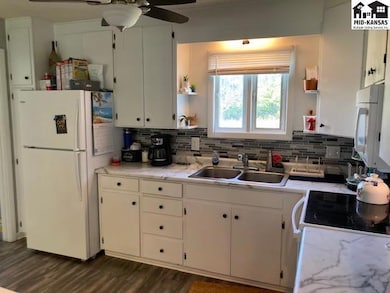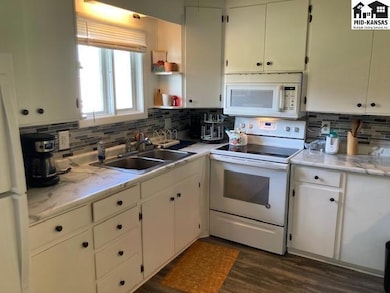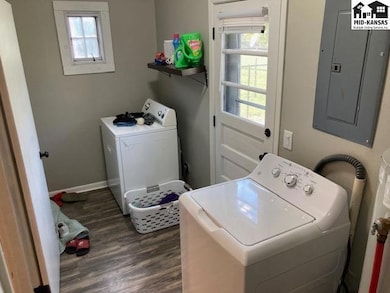607 E Simpson St McPherson, KS 67460
Estimated payment $880/month
Total Views
23,583
3
Beds
1
Bath
1,045
Sq Ft
$129
Price per Sq Ft
Highlights
- Ranch Style House
- Workshop
- Central Heating and Cooling System
- Covered Patio or Porch
- Wood Frame Window
- Combination Dining and Living Room
About This Home
NEW PRICE! Don't miss out! Great home. Nice 3 bedroom 1 bathroom home. Garage was converted into a spacious owner's suite. Supplemental source for heating and cooling in that bedroom. Great location to parks and schools. No backyard neighbors ever! Secluded patio and a big bonus of the 18x18' workshop. Has its own electric and can be used for your hobbies, workout space or anything you can imagine. The new roof has been installed!
Home Details
Home Type
- Single Family
Est. Annual Taxes
- $2,244
Year Built
- Built in 1958
Lot Details
- 6,534 Sq Ft Lot
- Wood Fence
- Chain Link Fence
Parking
- Workshop in Garage
Home Design
- Ranch Style House
- Frame Construction
- Ceiling Insulation
- Composition Roof
- Vinyl Siding
Interior Spaces
- 1,045 Sq Ft Home
- Sheet Rock Walls or Ceilings
- Ceiling Fan
- Vinyl Clad Windows
- Window Treatments
- Wood Frame Window
- Family Room
- Combination Dining and Living Room
- Workshop
- Vinyl Flooring
- Crawl Space
- Fire and Smoke Detector
Kitchen
- Electric Oven or Range
- Microwave
- Disposal
Bedrooms and Bathrooms
- 3 Main Level Bedrooms
- 1 Full Bathroom
Laundry
- Laundry on main level
- 220 Volts In Laundry
Schools
- Washington-Mcp Elementary School
- Mcpherson Middle School
- Mcpherson High School
Utilities
- Central Heating and Cooling System
- Gas Water Heater
Additional Features
- Covered Patio or Porch
- City Lot
Listing and Financial Details
- Assessor Parcel Number 0591382802021004000
Map
Create a Home Valuation Report for This Property
The Home Valuation Report is an in-depth analysis detailing your home's value as well as a comparison with similar homes in the area
Home Values in the Area
Average Home Value in this Area
Tax History
| Year | Tax Paid | Tax Assessment Tax Assessment Total Assessment is a certain percentage of the fair market value that is determined by local assessors to be the total taxable value of land and additions on the property. | Land | Improvement |
|---|---|---|---|---|
| 2025 | $2,166 | $15,950 | $3,889 | $12,061 |
| 2024 | $22 | $15,372 | $3,889 | $11,483 |
| 2023 | $2,077 | $14,424 | $3,504 | $10,920 |
| 2022 | $1,757 | $12,374 | $1,709 | $10,665 |
| 2021 | $1,615 | $12,374 | $1,709 | $10,665 |
| 2020 | $1,773 | $12,072 | $1,709 | $10,363 |
| 2019 | $1,615 | $10,935 | $1,803 | $9,132 |
| 2018 | $1,543 | $10,617 | $1,714 | $8,903 |
| 2017 | $1,501 | $10,409 | $1,630 | $8,779 |
| 2016 | $1,388 | $9,713 | $1,502 | $8,211 |
| 2015 | -- | $9,522 | $1,042 | $8,480 |
| 2014 | $1,222 | $9,523 | $1,116 | $8,407 |
Source: Public Records
Property History
| Date | Event | Price | List to Sale | Price per Sq Ft | Prior Sale |
|---|---|---|---|---|---|
| 02/06/2026 02/06/26 | Price Changed | $135,000 | -2.2% | $129 / Sq Ft | |
| 12/23/2025 12/23/25 | For Sale | $138,000 | 0.0% | $132 / Sq Ft | |
| 12/15/2025 12/15/25 | Pending | -- | -- | -- | |
| 12/08/2025 12/08/25 | Price Changed | $138,000 | -1.4% | $132 / Sq Ft | |
| 11/10/2025 11/10/25 | For Sale | $140,000 | +12.1% | $134 / Sq Ft | |
| 12/20/2021 12/20/21 | Sold | -- | -- | -- | View Prior Sale |
| 11/09/2021 11/09/21 | Pending | -- | -- | -- | |
| 10/29/2021 10/29/21 | For Sale | $124,900 | +21.4% | $154 / Sq Ft | |
| 05/15/2019 05/15/19 | Sold | -- | -- | -- | View Prior Sale |
| 03/26/2019 03/26/19 | Pending | -- | -- | -- | |
| 02/27/2019 02/27/19 | Price Changed | $102,900 | -5.5% | $127 / Sq Ft | |
| 02/14/2019 02/14/19 | Price Changed | $108,900 | -3.5% | $134 / Sq Ft | |
| 01/14/2019 01/14/19 | For Sale | $112,900 | +19.0% | $139 / Sq Ft | |
| 09/02/2016 09/02/16 | Sold | -- | -- | -- | View Prior Sale |
| 07/25/2016 07/25/16 | Pending | -- | -- | -- | |
| 06/06/2016 06/06/16 | For Sale | $94,900 | -- | $117 / Sq Ft |
Source: Mid-Kansas MLS
Purchase History
| Date | Type | Sale Price | Title Company |
|---|---|---|---|
| Deed | $73,500 | -- |
Source: Public Records
Source: Mid-Kansas MLS
MLS Number: 53734
APN: 138-28-0-20-21-004.00-0
Nearby Homes
- 510 E Simpson St
- 526 E Euclid St
- 611 N Hartup St
- 600 N Cherry St
- 619 E Kansas Ave
- 806 N Wheeler St
- 840 N Myers St
- 111 S Park St
- 202 S Elm St
- 312 S Elm St
- 500 N Walnut St
- 409 S Elm St
- 400 N Lakeside Dr
- 614 N Chestnut St
- 135 N Maxwell St
- 409 W Euclid St
- 107 N Chestnut St
- 417 W Euclid St
- 415 W Marlin St
- 1112 Glendale Rd
Your Personal Tour Guide
Ask me questions while you tour the home.
