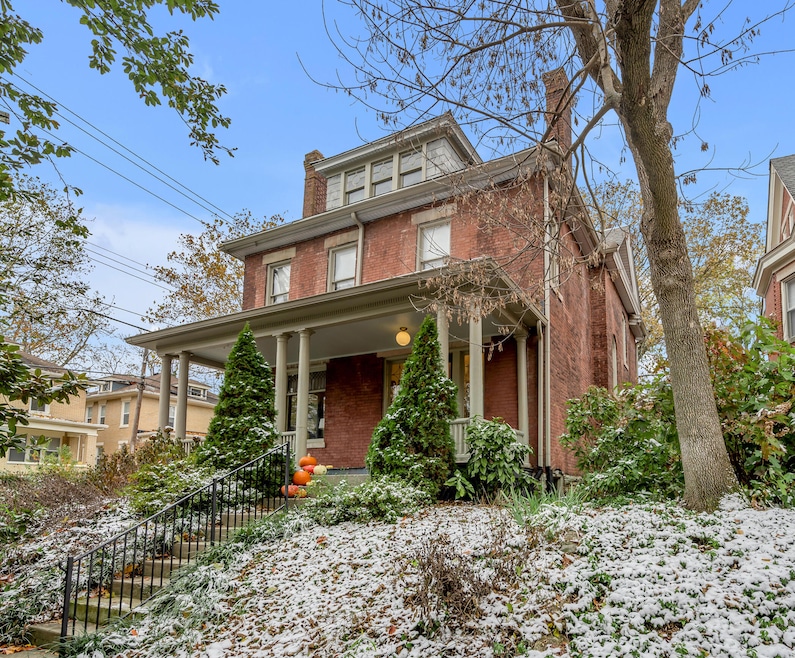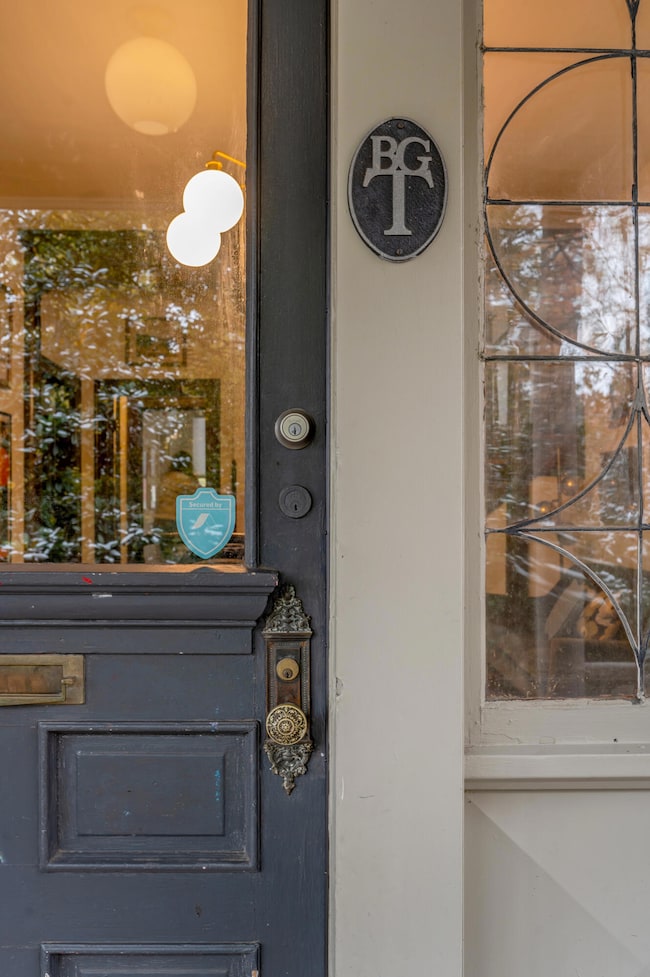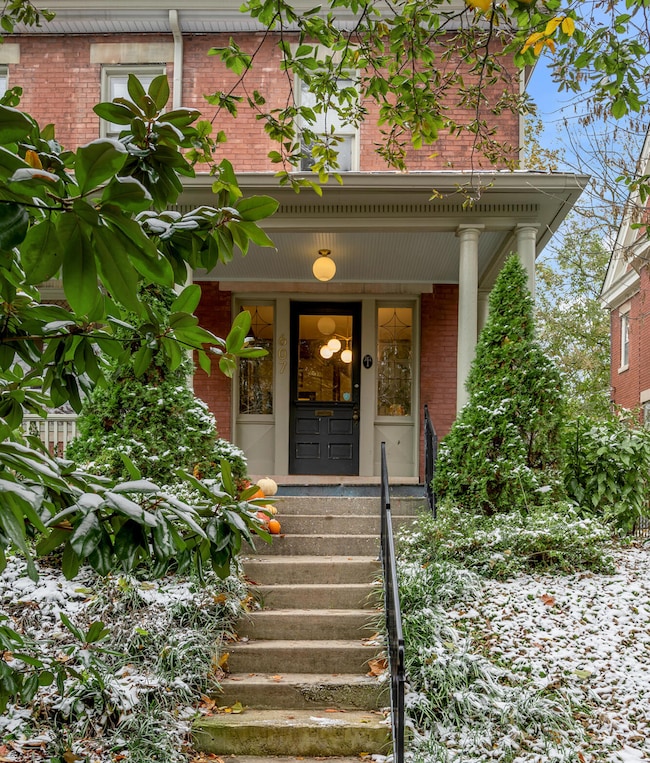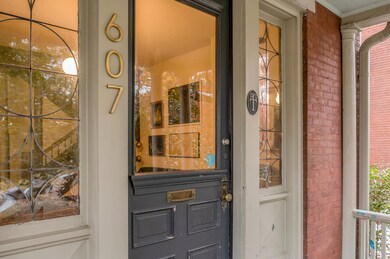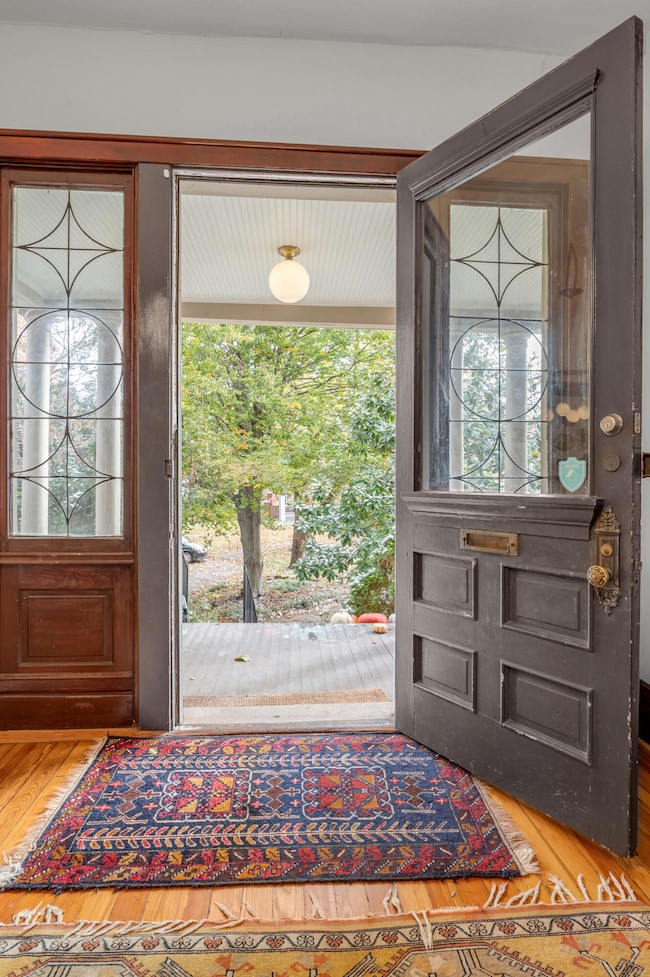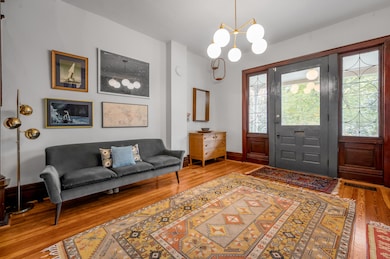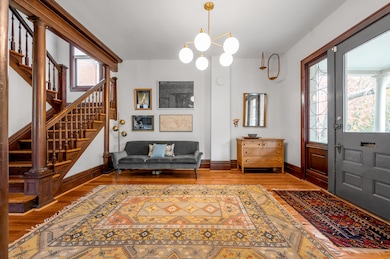607 Elsmere Park Lexington, KY 40508
North Limestone NeighborhoodEstimated payment $3,172/month
Highlights
- Very Popular Property
- Fireplace in Primary Bedroom
- Wood Flooring
- Lafayette High School Rated A
- Cathedral Ceiling
- Bonus Room
About This Home
Enchanting Elsmere Park beauty. Stately late Victorian/Edwardian brick home with large covered front porch on one of the most picturesque streets in all of Lexington. Historic details include five unique fireplaces, clean lines, pocket doors, tall ceilings, hardwood floors, tons of natural light and spacious common rooms including a show stopping stairwell off of the front parlor. The chic, ultra-modern kitchen is the perfect complement to the existing historic architectural elements. The second floor features a large primary suite with walk-in shower and two other lovely bedrooms each with their own unique character and charm with custom wallpaper details. Hall bath with original claw foot soaking tub and a second floor laundry room for added convenience. The floored attic, with its impressive cathedral ceilings, offers exceptional potential—whether finished as a creative studio, guest retreat, or simply used for extra storage. Backyard perfect for a small garden with easy access to 6th street for an easy stroll to West Sixth Brewing, County Club or Transylvania University. This timeless treasure won't last long!
Listing Agent
Bluegrass Sotheby's International Realty License #209870 Listed on: 11/12/2025

Home Details
Home Type
- Single Family
Est. Annual Taxes
- $5,226
Year Built
- Built in 1900
Lot Details
- 4,003 Sq Ft Lot
- Privacy Fence
- Wood Fence
- Wire Fence
- Landscaped
Home Design
- Brick Veneer
- Stone Foundation
- Dimensional Roof
- Shingle Roof
- Masonry
Interior Spaces
- 2,233 Sq Ft Home
- 3-Story Property
- Cathedral Ceiling
- Blinds
- Entrance Foyer
- Living Room with Fireplace
- Dining Room with Fireplace
- 5 Fireplaces
- Bonus Room
- Utility Room
- Second Floor Utility Room
- Wood Flooring
- Neighborhood Views
Kitchen
- Eat-In Kitchen
- Breakfast Bar
- Oven
- Cooktop
- Microwave
- Dishwasher
- Disposal
Bedrooms and Bathrooms
- 3 Bedrooms
- Fireplace in Primary Bedroom
- Primary bedroom located on second floor
- Walk-In Closet
- Bathroom on Main Level
- 3 Full Bathrooms
- Soaking Tub
Laundry
- Laundry Room
- Laundry on upper level
- Dryer
- Washer
Attic
- Attic Floors
- Permanent Attic Stairs
Unfinished Basement
- Partial Basement
- Walk-Up Access
Home Security
- Storm Windows
- Storm Doors
Outdoor Features
- Covered Patio or Porch
Schools
- Harrison Elementary School
- Lexington Trad Middle School
- Lafayette High School
Utilities
- Zoned Heating and Cooling System
- Heat Pump System
- Electric Water Heater
- Cable TV Available
Listing and Financial Details
- Assessor Parcel Number 14787050
Community Details
Overview
- No Home Owners Association
- Downtown Subdivision
Recreation
- Tennis Courts
- Community Pool
- Park
Map
Home Values in the Area
Average Home Value in this Area
Tax History
| Year | Tax Paid | Tax Assessment Tax Assessment Total Assessment is a certain percentage of the fair market value that is determined by local assessors to be the total taxable value of land and additions on the property. | Land | Improvement |
|---|---|---|---|---|
| 2025 | $5,226 | $422,600 | $0 | $0 |
| 2024 | $5,226 | $422,600 | $0 | $0 |
| 2023 | $4,514 | $365,000 | $0 | $0 |
| 2022 | $4,663 | $365,000 | $0 | $0 |
| 2021 | $4,663 | $365,000 | $0 | $0 |
| 2020 | $4,663 | $365,000 | $0 | $0 |
| 2019 | $4,663 | $365,000 | $0 | $0 |
| 2018 | $4,152 | $325,000 | $0 | $0 |
| 2017 | $3,957 | $325,000 | $0 | $0 |
| 2015 | $1,567 | $230,000 | $0 | $0 |
| 2014 | $1,567 | $230,000 | $0 | $0 |
| 2012 | $1,567 | $130,000 | $0 | $0 |
Property History
| Date | Event | Price | List to Sale | Price per Sq Ft | Prior Sale |
|---|---|---|---|---|---|
| 11/12/2025 11/12/25 | For Sale | $519,000 | +42.2% | $232 / Sq Ft | |
| 04/25/2018 04/25/18 | Sold | $365,000 | 0.0% | $163 / Sq Ft | View Prior Sale |
| 03/11/2018 03/11/18 | Pending | -- | -- | -- | |
| 10/19/2017 10/19/17 | For Sale | $365,000 | +12.3% | $163 / Sq Ft | |
| 10/05/2015 10/05/15 | Sold | $325,000 | 0.0% | $145 / Sq Ft | View Prior Sale |
| 09/27/2015 09/27/15 | Pending | -- | -- | -- | |
| 05/14/2015 05/14/15 | For Sale | $325,000 | -- | $145 / Sq Ft |
Purchase History
| Date | Type | Sale Price | Title Company |
|---|---|---|---|
| Deed | $365,000 | -- | |
| Deed | $325,000 | -- | |
| Deed | $230,000 | -- | |
| Deed | $90,000 | -- | |
| Deed | $108,000 | -- |
Mortgage History
| Date | Status | Loan Amount | Loan Type |
|---|---|---|---|
| Open | $292,000 | Purchase Money Mortgage | |
| Previous Owner | $260,000 | Stand Alone Refi Refinance Of Original Loan | |
| Previous Owner | $260,000 | Purchase Money Mortgage |
Source: ImagineMLS (Bluegrass REALTORS®)
MLS Number: 25505984
APN: 14787050
- 618 N Broadway
- 569 N Upper St
- 607 N Broadway
- 611 N Broadway
- 549 N Limestone
- 704 Florida St
- 406 Delcamp Dr
- 714 Florida St
- 140 Alabama Ave
- 616 Bellaire Ave
- 168 Alabama Ave
- 635 N Martin Luther King Blvd
- 650 N Martin Luther King Blvd
- 546 W Fifth St
- 551 W Fifth St
- 150 York St
- 216 E Fifth St
- 248 E Fifth St
- 405 & 407 W Third St
- 750 Maple Ave
- 154 E 7th St
- 421 Johnson Ave Unit 1
- 421 Johnson Ave Unit 2
- 262 N Broadway Unit 10
- 921 N Broadway Unit 6
- 265 N Limestone
- 933 N Broadway Unit 3
- 263 N Limestone
- 345 Blackburn Ave
- 1029 Kees Rd
- 320 Elm Tree Ln
- 180 N Martin Luther King Blvd
- 515 W Main St Unit 409
- 525 W Main St Unit 215
- 528 Booker St Unit 3
- 159 Old Georgetown St
- 120 E Main St
- 721 Jackson St
- 137 Rose St
- 826 Carneal Rd
