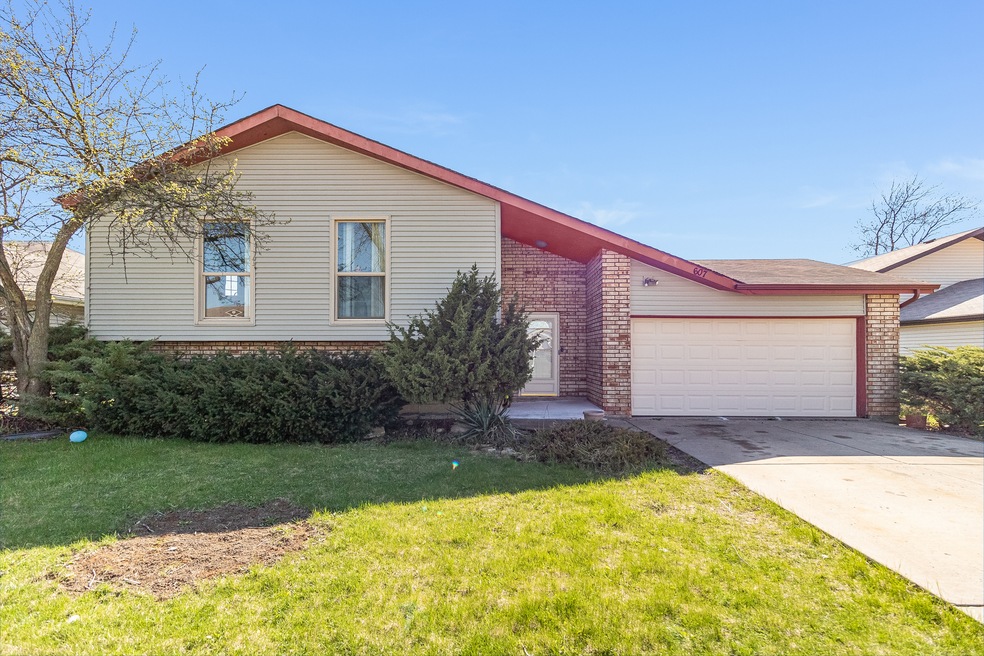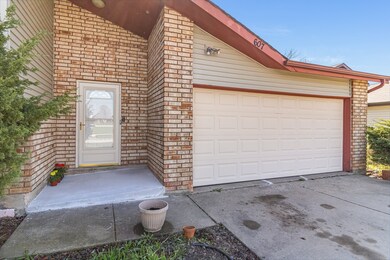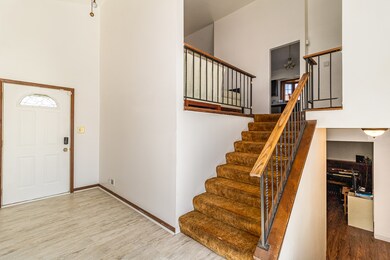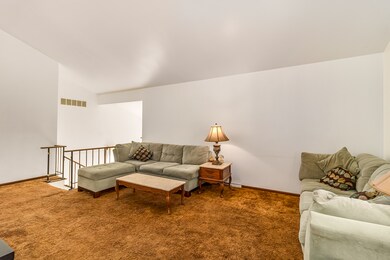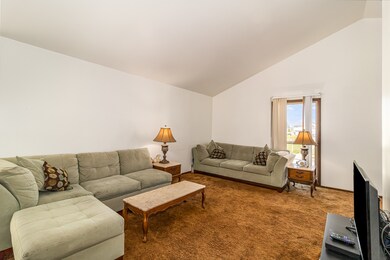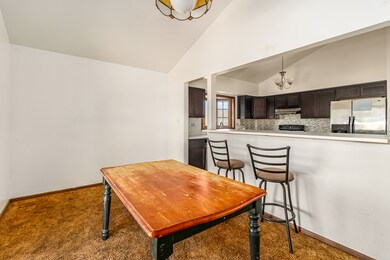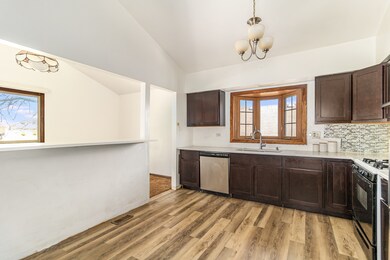
607 Farmview Rd Unit 5 University Park, IL 60484
Estimated Value: $217,000 - $257,000
Highlights
- Colonial Architecture
- Attached Garage
- Patio
- Home Office
- Breakfast Bar
- Property is near a bus stop
About This Home
As of June 2020Looking for a cozy quiet place to call home? Look no further than this spacious 4 bedroom 3 bathroom home. All rooms have ample closet space, so you can store all your personal belongings with ease. Walk in to this light, bright, and airy home, where there is ample natural natural light filtering in the bay window, and relax in your spacious living room as you catch up on all the latest binge worthy shows this season. Imagine walking on brand new plush carpet you pick out, since the owner is offering a $2000 carpet allowance. Mingle on over to your gorgeous updated eat-in kitchen, equipped with brand new chic cabinetry, quartz countertops, luxury vinyl plank, and a stunning backsplash.The perfect area for any 5-star chef to shine, and try out new recipes with ease, especially once your brand new SS GE fridge and stove are installed on 4/30! Host the next big game night and show off your basement, with brand new flooring, and a nice fireplace to heat things up, as you enjoy as you spend time with loved ones. There is even an extra bonus room that can be used as an office, game room, exercise room or for extra storage, the flooring will be replaced as well to match the rest of the basement too. For an owner who loves the outdoors, this home has a deep backyard for you to sit on your patio, sip a nice lemonade, and soak up some rays this summer. Don't miss out on this opportunity, call today to schedule your tour!
Last Agent to Sell the Property
Marketplace Homes License #471019454 Listed on: 04/21/2020
Home Details
Home Type
- Single Family
Est. Annual Taxes
- $7,525
Year Built
- 1975
Lot Details
- 7,405
Parking
- Attached Garage
- Garage Transmitter
- Garage Door Opener
- Driveway
- Garage Is Owned
Home Design
- Colonial Architecture
- Vinyl Siding
Interior Spaces
- Primary Bathroom is a Full Bathroom
- Fireplace With Gas Starter
- Electric Fireplace
- Home Office
Kitchen
- Breakfast Bar
- Oven or Range
- Dishwasher
Additional Features
- Patio
- Property is near a bus stop
- Forced Air Heating and Cooling System
Listing and Financial Details
- Homeowner Tax Exemptions
- $2,000 Seller Concession
Ownership History
Purchase Details
Home Financials for this Owner
Home Financials are based on the most recent Mortgage that was taken out on this home.Purchase Details
Home Financials for this Owner
Home Financials are based on the most recent Mortgage that was taken out on this home.Similar Homes in University Park, IL
Home Values in the Area
Average Home Value in this Area
Purchase History
| Date | Buyer | Sale Price | Title Company |
|---|---|---|---|
| Anglin Antoine M | $149,000 | First American | |
| Bowden Tina | $87,500 | None Available |
Mortgage History
| Date | Status | Borrower | Loan Amount |
|---|---|---|---|
| Open | Montero Evelyn | $12,637 | |
| Closed | Montero Evelyn | $8,517 | |
| Open | Anglin Antoine M | $146,301 | |
| Previous Owner | Bowden Tina | $83,870 | |
| Previous Owner | Southers D Elizabeth | $86,500 | |
| Previous Owner | Southers D Elizabeth | $25,000 | |
| Previous Owner | Southers D Elizabeth | $92,800 | |
| Previous Owner | Southers Elizabeth | $90,000 |
Property History
| Date | Event | Price | Change | Sq Ft Price |
|---|---|---|---|---|
| 06/24/2020 06/24/20 | Sold | $149,000 | 0.0% | $76 / Sq Ft |
| 05/01/2020 05/01/20 | Pending | -- | -- | -- |
| 04/21/2020 04/21/20 | For Sale | $149,000 | -- | $76 / Sq Ft |
Tax History Compared to Growth
Tax History
| Year | Tax Paid | Tax Assessment Tax Assessment Total Assessment is a certain percentage of the fair market value that is determined by local assessors to be the total taxable value of land and additions on the property. | Land | Improvement |
|---|---|---|---|---|
| 2023 | $7,525 | $58,583 | $7,243 | $51,340 |
| 2022 | $6,417 | $51,533 | $6,371 | $45,162 |
| 2021 | $6,035 | $46,920 | $5,852 | $41,068 |
| 2020 | $5,955 | $45,399 | $5,662 | $39,737 |
| 2019 | $6,008 | $43,052 | $5,369 | $37,683 |
| 2018 | $5,854 | $41,377 | $5,255 | $36,122 |
| 2017 | $5,666 | $39,496 | $5,138 | $34,358 |
| 2016 | $5,319 | $37,390 | $4,941 | $32,449 |
| 2015 | $4,619 | $34,135 | $4,503 | $29,632 |
| 2014 | $4,619 | $33,664 | $4,441 | $29,223 |
| 2013 | $4,619 | $35,250 | $4,650 | $30,600 |
Agents Affiliated with this Home
-
Matthew Doughty

Seller's Agent in 2020
Matthew Doughty
Marketplace Homes
(312) 545-2262
1 in this area
105 Total Sales
-
Andretta Robinson

Buyer's Agent in 2020
Andretta Robinson
RE/MAX
(708) 774-1485
4 in this area
214 Total Sales
Map
Source: Midwest Real Estate Data (MRED)
MLS Number: MRD10694681
APN: 14-13-413-007
- 629 Old Forge Ln
- 1116 Amherst Ln
- 1039 Barrow Ct
- 1222 Harvest Ln
- 740 Mission St
- 1039 Abbot Ln
- 1029 Samson Dr
- 1015 Sierra Ct
- 535 Hickok Ave
- 608 Sullivan Ln
- 451 Fairway Ct
- 903 Blackhawk Dr
- 667 Sullivan Ln Unit 3
- 666 Sullivan Ln
- 816 Blackhawk Dr
- 841 White Oak Ln
- 549 Allen Ln
- 807 Blackhawk Dr
- 920 White Oak Ln Unit 1
- 735 Union Dr
- 607 Farmview Rd Unit 5
- 605 Farmview Rd Unit 5
- 609 Farmview Rd
- 608 Old Forge Ct
- 603 Farmview Rd
- 606 Old Forge Ct
- 611 Farmview Rd
- 604 Farmview Ct
- 610 Old Forge Ct
- 604 Farmview Ct
- 601 Farmview Rd
- 590 Farmview Ct
- 613 Farmview Rd
- 606 Farmview Rd
- 602 Old Forge Ln
- 1202 Surrey Ln
- 588 Farmview Rd
- 604 Old Forge Ct
- 602 Farmview Ct
- 615 Farmview Rd
