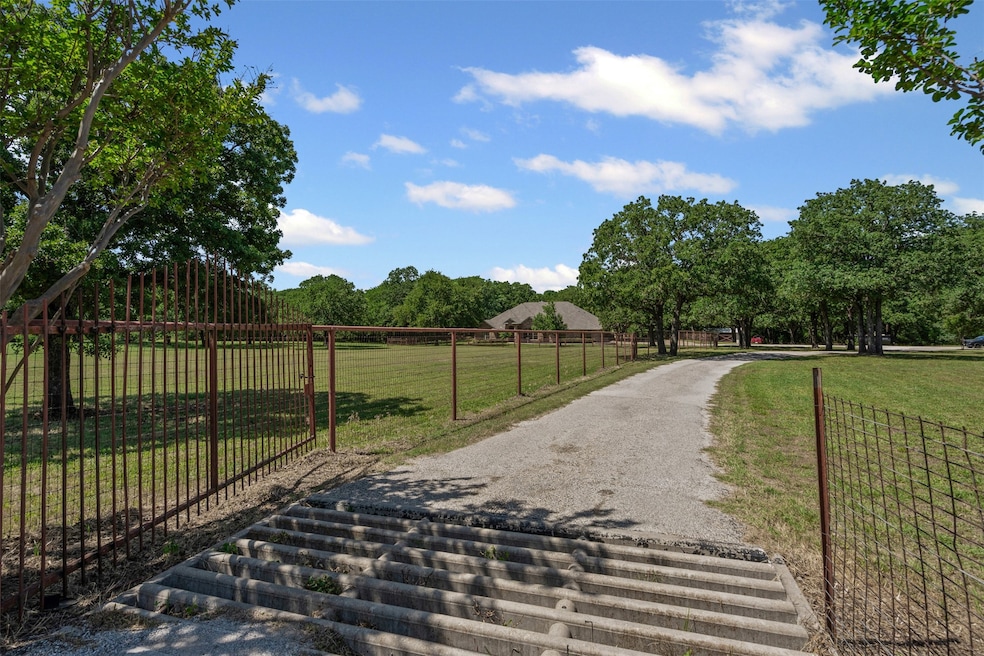
607 Friendship Rd Weatherford, TX 76085
Estimated payment $4,520/month
Highlights
- Open Floorplan
- Partially Wooded Lot
- 2 Car Attached Garage
- Ranch Style House
- Covered Patio or Porch
- Eat-In Kitchen
About This Home
A RARE FIND! Your new country escape is nestled on nearly 3.5 PRIME ACRES carved out of a 100+ acre ranch on the highly sought-after Friendship Road in Weatherford, TX. Experience unmatched PRIVACY, space, and serenity—with no known restrictions (except no mobile homes, no subdividing), horses and cattle welcome, and all the peace of rural living just minutes from town!
This One-Owner, custom Old Chicago Brick home was ENGINEER-DESIGNED and BUILT rock solid with 2x6 construction, offering 2547 square feet of well-appointed living space. Step inside to find a grand wood-burning fireplace, 3 bedrooms + a dedicated study, and 3 full baths, all freshly updated with new carpet, paint, light fixtures, ceiling fans, stylish, neutral tones.
Key features include:
2025 New Water Softener
2025 New Garage Door Opener
2022 HVAC system
3-year-old Class 4 impact-resistant roof (the highest rating available!)
Newer appliances (2022)
Spacious kitchen and open living areas
Blinds Throughout.
Paved driveway, gated entry, and full pipe & no-climb fencing
Outside, enjoy lush Coastal Bermuda pastures, a gazebo for peaceful wildlife watching, and a large storage building wired for electricity—perfect for tools, toys, or tack. Creek at the very back of the property.
New Survey is in progress to determine exact acreage included. 3.8 Acres is approximate.
This is more than just a home—it’s a lifestyle. Whether you want to run livestock, enjoy quiet evenings under the stars, or simply have room to roam, this one-of-a-kind property delivers the best of both worlds: country living with city convenience.
YOU'LL FEEL LIKE YOU'RE ON YOUR OWN PRIVATE RANCH - BECAUSE YOU ARE!
Don’t miss this rare gem in Weatherford—schedule your private tour today!
Listing Agent
Keller Williams Heritage West Brokerage Phone: 817-565-9808 License #0728391 Listed on: 06/01/2025

Home Details
Home Type
- Single Family
Est. Annual Taxes
- $6,548
Year Built
- Built in 1997
Lot Details
- 3.36 Acre Lot
- Cross Fenced
- Pipe Fencing
- Landscaped
- Cleared Lot
- Partially Wooded Lot
- Many Trees
Parking
- 2 Car Attached Garage
- Side Facing Garage
- Garage Door Opener
- Driveway
- Additional Parking
Home Design
- Ranch Style House
- Brick Exterior Construction
- Slab Foundation
- Composition Roof
Interior Spaces
- 2,547 Sq Ft Home
- Open Floorplan
- Built-In Features
- Dry Bar
- Woodwork
- Ceiling Fan
- Wood Burning Fireplace
- Window Treatments
- Fire and Smoke Detector
- Washer and Electric Dryer Hookup
Kitchen
- Eat-In Kitchen
- Electric Oven
- Electric Cooktop
- Microwave
- Dishwasher
- Kitchen Island
Flooring
- Carpet
- Ceramic Tile
Bedrooms and Bathrooms
- 3 Bedrooms
- Walk-In Closet
- 3 Full Bathrooms
- Double Vanity
Outdoor Features
- Covered Patio or Porch
- Outdoor Storage
- Rain Gutters
Schools
- Seguin Elementary School
- Weatherford High School
Farming
- Pasture
Utilities
- Central Heating and Cooling System
- Electric Water Heater
- High Speed Internet
- Cable TV Available
Listing and Financial Details
- Assessor Parcel Number R000117536
Map
Home Values in the Area
Average Home Value in this Area
Tax History
| Year | Tax Paid | Tax Assessment Tax Assessment Total Assessment is a certain percentage of the fair market value that is determined by local assessors to be the total taxable value of land and additions on the property. | Land | Improvement |
|---|---|---|---|---|
| 2024 | $1,526 | $401,929 | -- | -- |
| 2023 | $1,526 | $365,390 | $0 | $0 |
| 2022 | $6,185 | $332,180 | $10,000 | $322,180 |
Property History
| Date | Event | Price | Change | Sq Ft Price |
|---|---|---|---|---|
| 08/10/2025 08/10/25 | Pending | -- | -- | -- |
| 06/01/2025 06/01/25 | For Sale | $735,000 | -- | $289 / Sq Ft |
Similar Homes in Weatherford, TX
Source: North Texas Real Estate Information Systems (NTREIS)
MLS Number: 20942993
APN: 21466-015-000-00
- 505 Aermotor Loop
- 181 Fan Mill Trail
- 197 Fan Mill Trail
- 106 Hedges Cir
- 1000 Rays Way
- 927 Friendship Rd
- 152 Katy Ranch Dr
- 470 Wildwood Trail
- 4951 N Fm 51
- 653 Wildwood Trail
- TBD Dill Rd
- 4245 Old Springtown Rd
- 4221 Old Springtown Rd
- 4205 Old Springtown Rd
- 4169 Old Springtown Rd
- 4133 Old Springtown Rd
- 4117 Old Springtown Rd
- 3921 Old Springtown Rd
- 4285 N Fm 51
- 3915 N Fm 51






