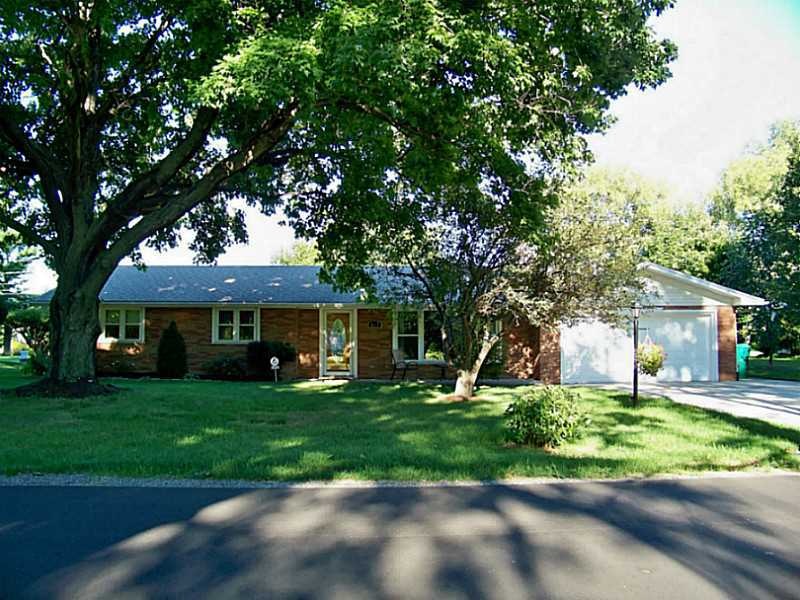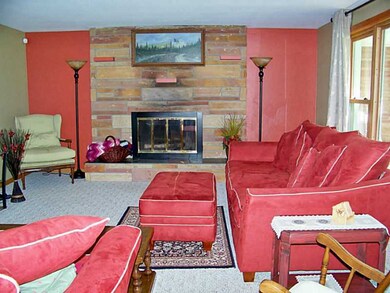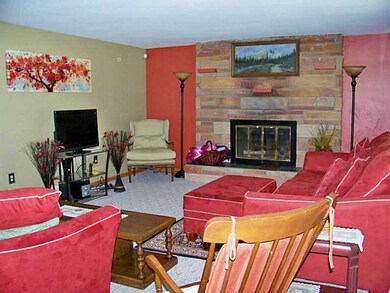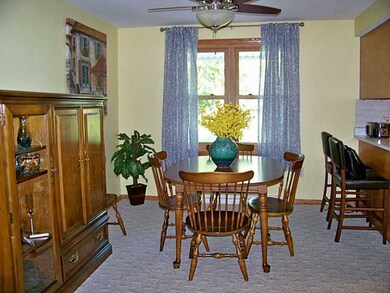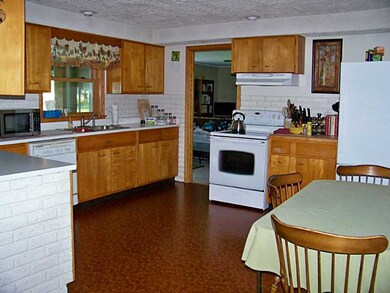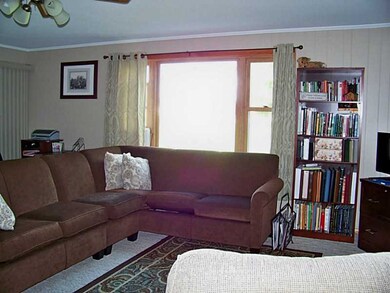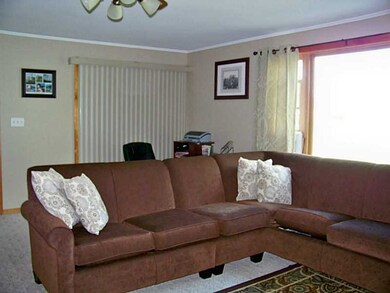
Estimated Value: $310,000 - $385,000
Highlights
- Wood Flooring
- 1 Fireplace
- 2 Car Attached Garage
- Fairview Elementary School Rated A
- Enclosed patio or porch
- Forced Air Heating and Cooling System
About This Home
As of November 2016Solid Brick Beauty Enjoys Golf Course Views And A Half Acre Lot. Newer Windows, Roof, Gutters, Driveway, Furnace, Hot Water Heater And More. Updated Baths With Granite And Ceramic Touches. Wood Stove In Family Room. Enclosed Porch. .
Last Agent to Sell the Property
RE/MAX Real Estate Group Erie License #RS154926A Listed on: 09/12/2016

Home Details
Home Type
- Single Family
Est. Annual Taxes
- $3,552
Year Built
- Built in 1963
Lot Details
- 0.55 Acre Lot
- Lot Dimensions are 100x242x0x0
HOA Fees
- $2 Monthly HOA Fees
Parking
- 2 Car Attached Garage
- Garage Door Opener
Home Design
- Brick Exterior Construction
Interior Spaces
- 1,901 Sq Ft Home
- 1-Story Property
- 1 Fireplace
- Crawl Space
Kitchen
- Electric Oven
- Electric Range
- Dishwasher
- Disposal
Flooring
- Wood
- Carpet
- Tile
Bedrooms and Bathrooms
- 3 Bedrooms
- 2 Full Bathrooms
Laundry
- Dryer
- Washer
Outdoor Features
- Enclosed patio or porch
Utilities
- Forced Air Heating and Cooling System
- Heating System Uses Gas
Listing and Financial Details
- Assessor Parcel Number 21-032-035.0-014.00
Ownership History
Purchase Details
Home Financials for this Owner
Home Financials are based on the most recent Mortgage that was taken out on this home.Purchase Details
Purchase Details
Home Financials for this Owner
Home Financials are based on the most recent Mortgage that was taken out on this home.Purchase Details
Home Financials for this Owner
Home Financials are based on the most recent Mortgage that was taken out on this home.Purchase Details
Purchase Details
Similar Homes in Erie, PA
Home Values in the Area
Average Home Value in this Area
Purchase History
| Date | Buyer | Sale Price | Title Company |
|---|---|---|---|
| Jones Thomas E | $175,000 | None Available | |
| Wiler Patrick R | -- | None Available | |
| Wiler Patrick R | $160,000 | None Available | |
| Wiler Patrick R | $160,000 | None Available | |
| Liberatore Anthony M | $117,000 | -- | |
| Not Provided | $35,000 | -- |
Mortgage History
| Date | Status | Borrower | Loan Amount |
|---|---|---|---|
| Open | Jones Thomas E | $140,000 | |
| Previous Owner | Wiler Patrick R | $150,000 | |
| Previous Owner | Liberatore Anthony M | $157,500 | |
| Previous Owner | Liberatore Anthony M | $138,400 | |
| Previous Owner | Liberatore Anthony M | $6,400 | |
| Previous Owner | Liberatore Anthony M | $72,200 | |
| Previous Owner | Liberatore Anthony M | $50,100 |
Property History
| Date | Event | Price | Change | Sq Ft Price |
|---|---|---|---|---|
| 11/17/2016 11/17/16 | Sold | $175,000 | -5.4% | $92 / Sq Ft |
| 09/18/2016 09/18/16 | Pending | -- | -- | -- |
| 09/10/2016 09/10/16 | For Sale | $185,000 | +15.6% | $97 / Sq Ft |
| 07/19/2013 07/19/13 | Sold | $160,000 | -2.4% | $84 / Sq Ft |
| 06/12/2013 06/12/13 | Pending | -- | -- | -- |
| 06/03/2013 06/03/13 | For Sale | $163,900 | -- | $86 / Sq Ft |
Tax History Compared to Growth
Tax History
| Year | Tax Paid | Tax Assessment Tax Assessment Total Assessment is a certain percentage of the fair market value that is determined by local assessors to be the total taxable value of land and additions on the property. | Land | Improvement |
|---|---|---|---|---|
| 2025 | $4,513 | $161,680 | $54,300 | $107,380 |
| 2024 | $4,425 | $161,680 | $54,300 | $107,380 |
| 2023 | $4,268 | $161,680 | $54,300 | $107,380 |
| 2022 | $4,183 | $161,680 | $54,300 | $107,380 |
| 2021 | $4,066 | $159,780 | $54,300 | $105,480 |
| 2020 | $3,953 | $159,780 | $54,300 | $105,480 |
| 2019 | $3,855 | $159,780 | $54,300 | $105,480 |
| 2018 | $3,760 | $159,780 | $54,300 | $105,480 |
| 2017 | $3,681 | $159,780 | $54,300 | $105,480 |
| 2016 | $4,222 | $159,780 | $54,300 | $105,480 |
| 2015 | $4,182 | $159,780 | $54,300 | $105,480 |
| 2014 | $1,662 | $159,780 | $54,300 | $105,480 |
Agents Affiliated with this Home
-
Rita Brown

Seller's Agent in 2016
Rita Brown
RE/MAX
(814) 323-5818
30 Total Sales
-
Tom Jones Group

Buyer's Agent in 2016
Tom Jones Group
Keller Williams Realty
(814) 823-9094
97 Total Sales
-

Seller's Agent in 2013
LORETTA SCHAAL
RE/MAX
Map
Source: Greater Erie Board of REALTORS®
MLS Number: 53462
APN: 21-032-035.0-014.00
- 315 Old Mill Rd
- 1121 Aris Dr
- 5232 Wolf Run Village Ln Unit H5232
- 1828 Cole Dr
- 6674 Richardson Rd Unit Lot 38
- 5075 Saybrook Place
- 5780 Swanville Rd
- 0 W Lake Rd Unit 157295
- 4884 N Wayside Dr
- 5405 Old West Lake Rd
- 2954 Old West Lake Rd
- 5435 Aspen Dr
- 4643 Wolf Rd
- 4825 W 23 St
- 6620 W Ridge Rd
- 251 Wolf Point Dr
- 3701 Bear Creek Rd
- 1125 Candy Ln
- 1860 Campden Way Unit 6
- 1935 Campden Way Unit 10
- 607 Hardscrabble Blvd
- 605 Hardscrabble Blvd
- 609 Hardscrabble Blvd
- 603 Hardscrabble Blvd
- 611 Hardscrabble Blvd
- 613 Hardscrabble Blvd
- 601 Hardscrabble Blvd
- 615 Hardscrabble Blvd
- 802 Wedgewood Dr
- 804 Wedgewood Dr
- 800 Wedgewood Dr
- 806 Wedgewood Dr
- 6025 Wyndemere Dr
- 599 Hardscrabble Blvd
- 808 Wedgewood Dr
- 617 Hardscrabble Blvd
- 801 Pasadena Dr
- 614 Wedgewood Dr
- 553 Lone Pine Ct
