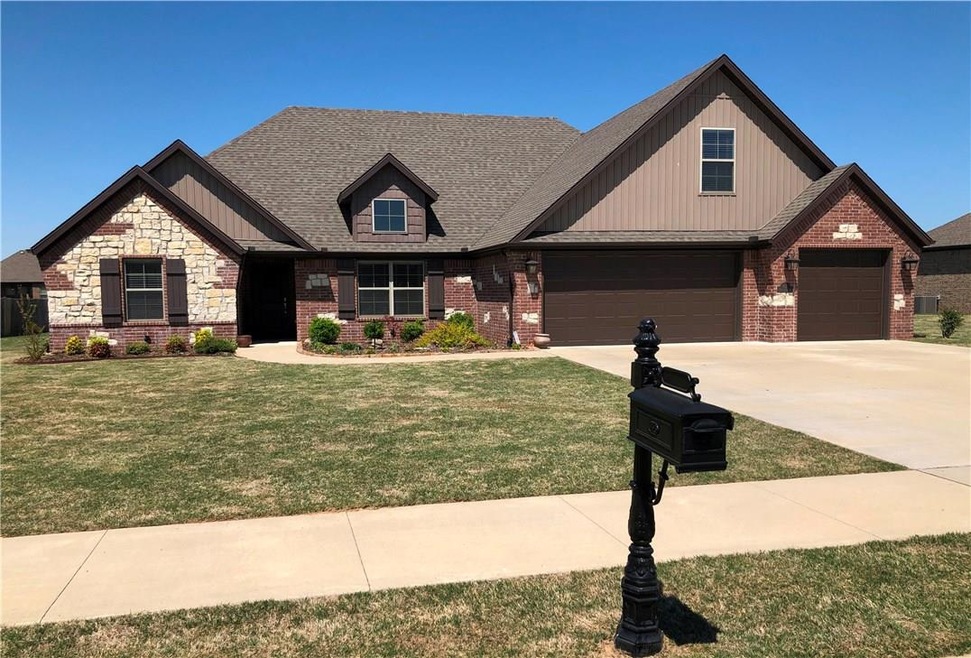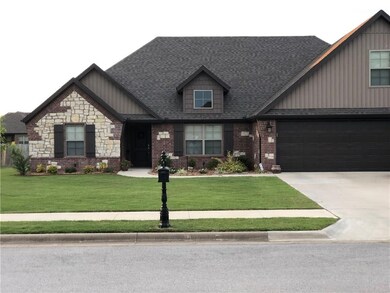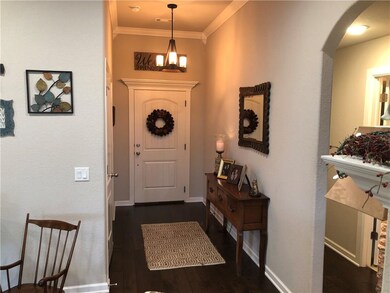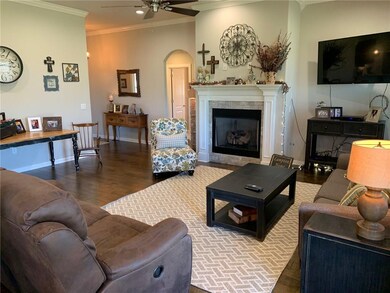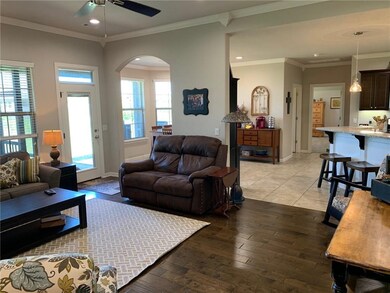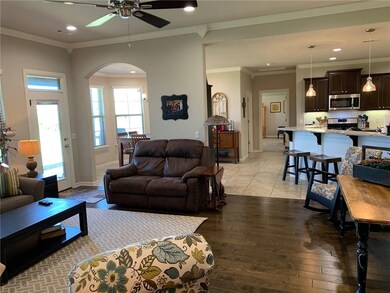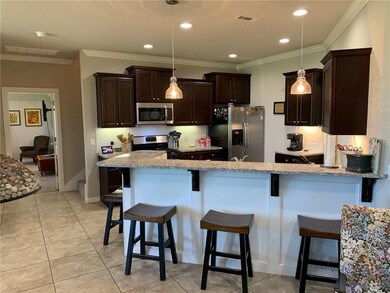
607 Hat Creek Rd Siloam Springs, AR 72761
Highlights
- 0.5 Acre Lot
- Traditional Architecture
- Attic
- Property is near a park
- Wood Flooring
- Bonus Room
About This Home
As of July 2020Almost Brand New Home! Built in 2017 by Roth Construction, located in the Heritage Ranch Subdivision. Great location close to JBU, downtown Siloam and Schools! Beautiful, well maintained home on a large 1/2 acre lot with a partially screened in back porch, perfect to enjoy the peace & serenity that abounds. Four bedrooms and 2 baths downstairs, 1 bedroom/bonus room and 1/2 bath above garage. Hardwood floors, crown molding, gas fireplace, granite throughout. Energy efficient LED recessed lighting. Separate HVAC units for both levels. Back yard has an under ground electric fence.
Last Agent to Sell the Property
Keller Williams Market Pro Realty - Siloam Springs License #EB00075080 Listed on: 04/28/2020

Last Buyer's Agent
Keller Williams Market Pro Realty - Siloam Springs License #EB00075080 Listed on: 04/28/2020

Home Details
Home Type
- Single Family
Est. Annual Taxes
- $2,283
Year Built
- Built in 2017
Lot Details
- 0.5 Acre Lot
- Lot Dimensions are 110 x 195
- Landscaped
- Level Lot
- Cleared Lot
Home Design
- Traditional Architecture
- Slab Foundation
- Shingle Roof
- Architectural Shingle Roof
- Vinyl Siding
Interior Spaces
- 2,559 Sq Ft Home
- 2-Story Property
- Ceiling Fan
- Gas Log Fireplace
- Double Pane Windows
- Vinyl Clad Windows
- Blinds
- Living Room with Fireplace
- Bonus Room
- Fire and Smoke Detector
- Washer and Dryer Hookup
- Attic
Kitchen
- Eat-In Kitchen
- Electric Range
- Microwave
- Plumbed For Ice Maker
- Dishwasher
- Granite Countertops
- Disposal
Flooring
- Wood
- Carpet
- Ceramic Tile
Bedrooms and Bathrooms
- 5 Bedrooms
- Split Bedroom Floorplan
- Walk-In Closet
Parking
- 3 Car Attached Garage
- Garage Door Opener
Outdoor Features
- Covered patio or porch
Location
- Property is near a park
- Outside City Limits
Utilities
- Central Heating and Cooling System
- Heating System Uses Gas
- Programmable Thermostat
- Electric Water Heater
Listing and Financial Details
- Tax Lot 77
Community Details
Recreation
- Park
- Trails
Additional Features
- Heritage Ranch Sub Rurban Subdivision
- Shops
Ownership History
Purchase Details
Home Financials for this Owner
Home Financials are based on the most recent Mortgage that was taken out on this home.Purchase Details
Home Financials for this Owner
Home Financials are based on the most recent Mortgage that was taken out on this home.Purchase Details
Home Financials for this Owner
Home Financials are based on the most recent Mortgage that was taken out on this home.Purchase Details
Similar Homes in Siloam Springs, AR
Home Values in the Area
Average Home Value in this Area
Purchase History
| Date | Type | Sale Price | Title Company |
|---|---|---|---|
| Warranty Deed | $295,000 | Rtc | |
| Warranty Deed | $285,000 | Realty Title & Closing Servi | |
| Warranty Deed | $281,000 | Waco Title Company | |
| Warranty Deed | $27,500 | Waco Title Company |
Mortgage History
| Date | Status | Loan Amount | Loan Type |
|---|---|---|---|
| Open | $205,000 | New Conventional | |
| Previous Owner | $228,000 | New Conventional |
Property History
| Date | Event | Price | Change | Sq Ft Price |
|---|---|---|---|---|
| 07/17/2020 07/17/20 | Sold | $295,000 | -1.6% | $115 / Sq Ft |
| 06/17/2020 06/17/20 | Pending | -- | -- | -- |
| 04/28/2020 04/28/20 | For Sale | $299,900 | +5.2% | $117 / Sq Ft |
| 07/23/2018 07/23/18 | Sold | $285,000 | -1.4% | $111 / Sq Ft |
| 06/23/2018 06/23/18 | Pending | -- | -- | -- |
| 05/14/2018 05/14/18 | For Sale | $289,000 | +2.8% | $113 / Sq Ft |
| 07/13/2017 07/13/17 | Sold | $281,000 | -0.2% | $110 / Sq Ft |
| 06/13/2017 06/13/17 | Pending | -- | -- | -- |
| 04/19/2017 04/19/17 | For Sale | $281,490 | -- | $110 / Sq Ft |
Tax History Compared to Growth
Tax History
| Year | Tax Paid | Tax Assessment Tax Assessment Total Assessment is a certain percentage of the fair market value that is determined by local assessors to be the total taxable value of land and additions on the property. | Land | Improvement |
|---|---|---|---|---|
| 2024 | $3,449 | $79,008 | $10,400 | $68,608 |
| 2023 | $3,284 | $63,040 | $2,600 | $60,440 |
| 2022 | $2,909 | $63,040 | $2,600 | $60,440 |
| 2021 | $2,901 | $63,040 | $2,600 | $60,440 |
| 2020 | $2,283 | $51,020 | $1,960 | $49,060 |
| 2019 | $2,283 | $51,020 | $1,960 | $49,060 |
| 2018 | $2,658 | $51,020 | $1,960 | $49,060 |
| 2017 | $102 | $1,960 | $1,960 | $0 |
| 2016 | $102 | $1,960 | $1,960 | $0 |
| 2015 | $208 | $4,000 | $4,000 | $0 |
| 2014 | $208 | $4,000 | $4,000 | $0 |
Agents Affiliated with this Home
-
Cammi Hevener

Seller's Agent in 2020
Cammi Hevener
Keller Williams Market Pro Realty - Siloam Springs
201 in this area
357 Total Sales
-
Rob Florida
R
Seller's Agent in 2018
Rob Florida
Realty EPIC
(479) 200-4718
46 Total Sales
-
Jerrod Driscoll
J
Buyer's Agent in 2018
Jerrod Driscoll
Crye-Leike REALTORS, Siloam Springs
(479) 549-8087
29 in this area
53 Total Sales
-
Deanna Crook

Seller's Agent in 2017
Deanna Crook
Exit Realty Harper Carlton Group
(479) 224-2433
39 in this area
184 Total Sales
Map
Source: Northwest Arkansas Board of REALTORS®
MLS Number: 1145626
APN: 15-17141-000
- 23089 Lawlis Rd
- 615 W Dusty Ct
- 2305 N Carl St
- 22990 Lawlis Rd
- 409 W Hondo St
- 309 W Hondo St
- 808 W Carley Dr
- 806 W Ramsey Dr
- 804 W Ramsey Dr
- 2208 N Carl St
- 2607 N Penny St
- 506 W Cattleman Ln
- 2600 N Penny St
- 2701 N Penny St
- 501 W Pittsfield
- 2705 N Penny St
- 407 W Pittsfield
- 805 Lawlis Rd
- 605 W Fitchberg St
- 2308 N Lexington St
