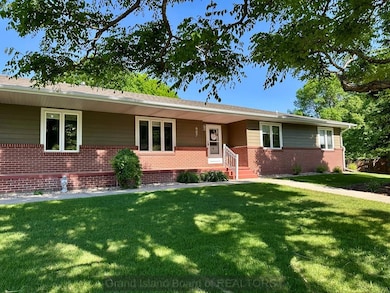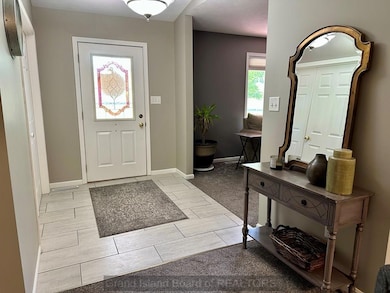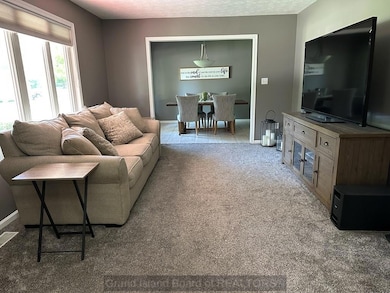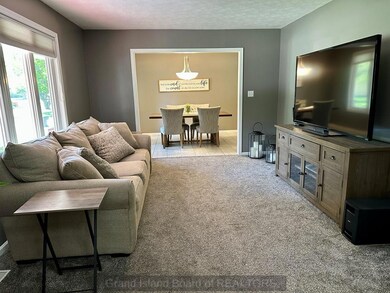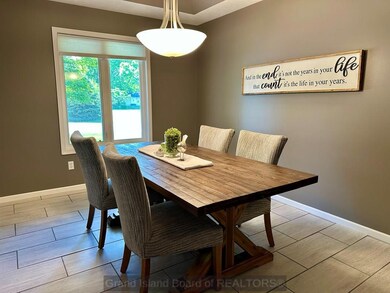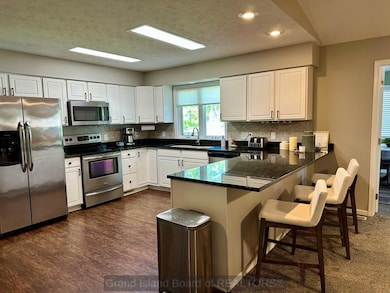
607 Hermitage Place Grand Island, NE 68801
Highlights
- Ranch Style House
- Formal Dining Room
- Brick or Stone Mason
- Sun or Florida Room
- 3 Car Attached Garage
- Walk-In Closet
About This Home
As of July 2025Enjoy this beautiful home in a peaceful area, you can relax on the front porch or privacy fenced patio! You will love the large kitchen open to the main floor family room with a fireplace. There are plenty of cabinets and counter space in the main floor laundry with a three quarter bath. You can dine in the formal dining space, at the bar in the kitchen or in the sunroom. Inside the front door is a formal living room with an office on the other side of the entry or it can be the 3rd main floor bedroom. The primary bd includes a walk in closet, and bathroom with double sinks, a soaker tub and walk in shower. Downstairs is a family/game room area with over 1,000 sq ft finished. This all sits on a half acre corner lot and is on a cul-de-sac, it has a 3 car garage and UGS.
Last Agent to Sell the Property
Woods Bros Realty License #20030069 Listed on: 05/16/2025

Home Details
Home Type
- Single Family
Est. Annual Taxes
- $4,645
Year Built
- Built in 1996
Lot Details
- 0.5 Acre Lot
- Vinyl Fence
- Landscaped
- Sprinklers on Timer
- Property is zoned LLR
Parking
- 3 Car Attached Garage
- Garage Door Opener
Home Design
- Ranch Style House
- Brick or Stone Mason
- Frame Construction
- Composition Roof
- Hardboard
Interior Spaces
- 2,266 Sq Ft Home
- Electric Fireplace
- Window Treatments
- Family Room with Fireplace
- Formal Dining Room
- Sun or Florida Room
- Partially Finished Basement
- Basement Fills Entire Space Under The House
Kitchen
- Electric Range
- <<microwave>>
- Dishwasher
- Disposal
Flooring
- Carpet
- Vinyl
Bedrooms and Bathrooms
- 3 Main Level Bedrooms
- Walk-In Closet
Laundry
- Laundry on main level
- Laundry in Kitchen
Home Security
- Carbon Monoxide Detectors
- Fire and Smoke Detector
Outdoor Features
- Patio
Schools
- Dodge Elementary School
- Barr Middle School
- Grand Island Senior High School
Utilities
- Forced Air Heating and Cooling System
- Natural Gas Connected
- Well
- Gas Water Heater
- Water Softener is Owned
- Septic Tank
Community Details
- Ravenwood Subdivision
Listing and Financial Details
- Assessor Parcel Number 400214628
Ownership History
Purchase Details
Home Financials for this Owner
Home Financials are based on the most recent Mortgage that was taken out on this home.Purchase Details
Purchase Details
Home Financials for this Owner
Home Financials are based on the most recent Mortgage that was taken out on this home.Purchase Details
Home Financials for this Owner
Home Financials are based on the most recent Mortgage that was taken out on this home.Purchase Details
Home Financials for this Owner
Home Financials are based on the most recent Mortgage that was taken out on this home.Similar Homes in Grand Island, NE
Home Values in the Area
Average Home Value in this Area
Purchase History
| Date | Type | Sale Price | Title Company |
|---|---|---|---|
| Warranty Deed | $457,000 | None Listed On Document | |
| Quit Claim Deed | -- | None Listed On Document | |
| Warranty Deed | $445,000 | Grand Island Abstract | |
| Survivorship Deed | $250,000 | Gi Abstract | |
| Warranty Deed | $229,000 | Grand Island Abst Escrow & T |
Mortgage History
| Date | Status | Loan Amount | Loan Type |
|---|---|---|---|
| Previous Owner | $390,000 | Credit Line Revolving | |
| Previous Owner | $28,000 | New Conventional | |
| Previous Owner | $85,000 | New Conventional | |
| Previous Owner | $224,852 | FHA |
Property History
| Date | Event | Price | Change | Sq Ft Price |
|---|---|---|---|---|
| 07/03/2025 07/03/25 | Sold | $457,000 | -1.7% | $202 / Sq Ft |
| 06/17/2025 06/17/25 | Pending | -- | -- | -- |
| 05/16/2025 05/16/25 | For Sale | $465,000 | +4.5% | $205 / Sq Ft |
| 08/06/2024 08/06/24 | Sold | $445,000 | -0.9% | $196 / Sq Ft |
| 06/15/2024 06/15/24 | Pending | -- | -- | -- |
| 06/13/2024 06/13/24 | For Sale | $449,000 | -- | $198 / Sq Ft |
Tax History Compared to Growth
Tax History
| Year | Tax Paid | Tax Assessment Tax Assessment Total Assessment is a certain percentage of the fair market value that is determined by local assessors to be the total taxable value of land and additions on the property. | Land | Improvement |
|---|---|---|---|---|
| 2024 | $4,645 | $376,124 | $31,878 | $344,246 |
| 2023 | $5,205 | $334,759 | $31,878 | $302,881 |
| 2022 | $5,361 | $315,102 | $23,870 | $291,232 |
| 2021 | $4,645 | $269,148 | $24,490 | $244,658 |
| 2020 | $4,684 | $269,148 | $24,490 | $244,658 |
| 2019 | $4,720 | $269,148 | $24,490 | $244,658 |
| 2017 | $4,757 | $264,877 | $24,490 | $240,387 |
| 2016 | $4,617 | $261,306 | $24,490 | $236,816 |
| 2015 | $4,216 | $234,858 | $24,490 | $210,368 |
| 2014 | $4,412 | $234,858 | $24,490 | $210,368 |
Agents Affiliated with this Home
-
Chris Schwieger
C
Seller's Agent in 2025
Chris Schwieger
Woods Bros Realty
(308) 379-3275
217 Total Sales
-
Michael Nelson
M
Buyer's Agent in 2025
Michael Nelson
Summit Real Estate
(308) 379-1071
2 Total Sales
-
Trisha Watson
T
Seller's Agent in 2024
Trisha Watson
Summit Real Estate
(402) 326-5212
18 Total Sales
Map
Source: Grand Island Board of REALTORS®
MLS Number: 20250441
APN: 400214628

