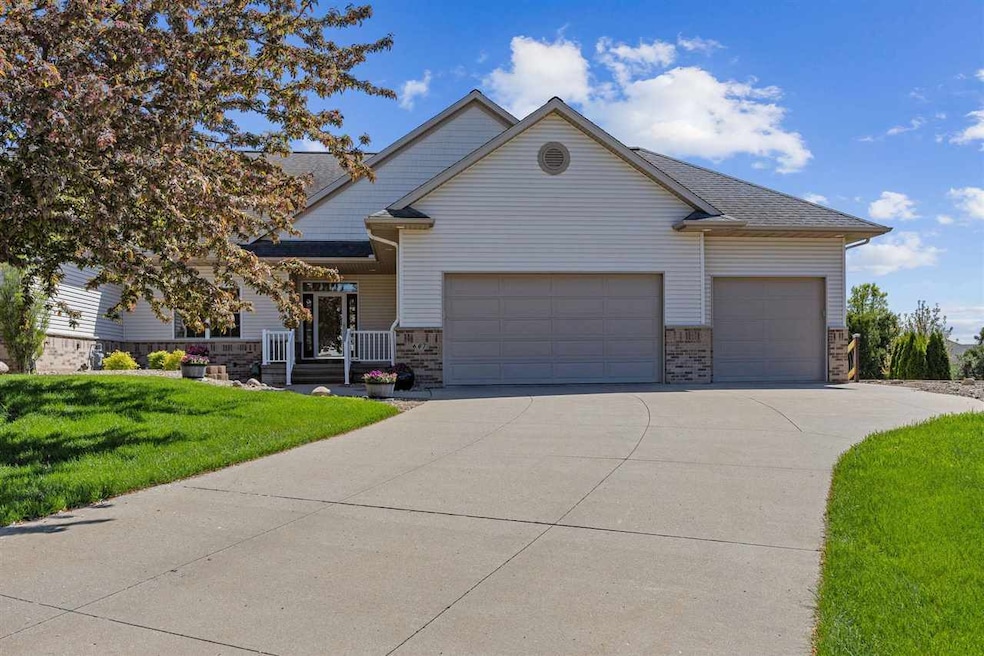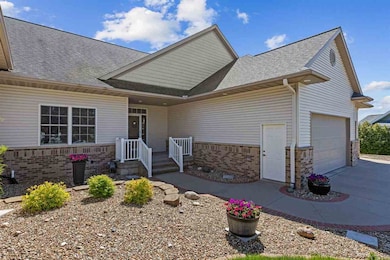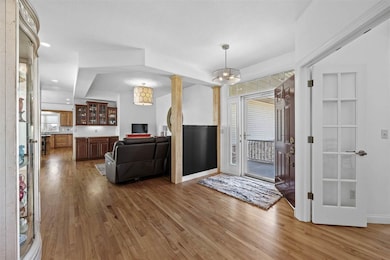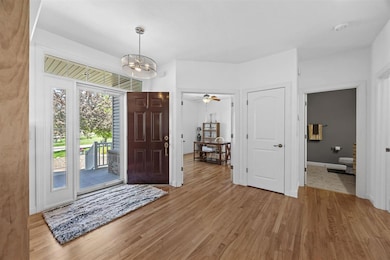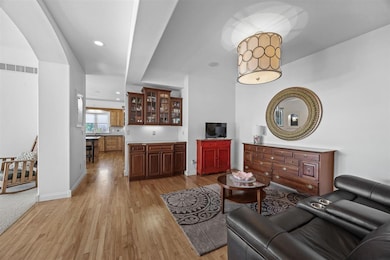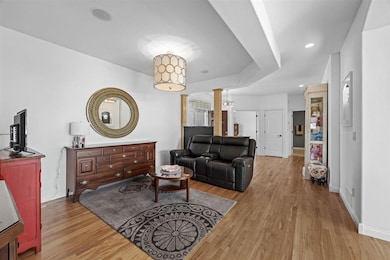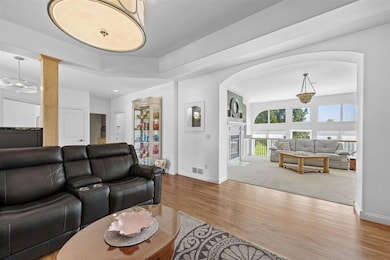Stunning One-of-a-Kind Condo with Over 3,600 Finished Sq Ft! This exquisite 4-bedroom, 3.5-bath condo offers 2,026 sq ft on the main level and 1,600+ sq ft of finished living space in the lower level- providing the space and comfort of a single-family home with all the benefits of condo living. Enjoy geothermal heating, in-floor heat, and superior construction with 9- and 10-foot ceilings. The main level features a chef's kitchen with new granite countertops, a formal dining room, a beautiful great room with built-ins and a fireplace, and red birch hardwood floors. The primary suite includes a jetted tub, tiled shower, and walk-in closet. There's also a main floor laundry, full bath, and half bath, as well as loads of built-ins, a private patio, and a large deck overlooking green space-perfect for relaxing or entertaining. The finished lower level expands your living options with a massive rec room, two office spaces (one with a private entrance-ideal for a home business or in-law setup), or use them as additional non-conforming bedrooms, and a full bath. Additional features include an oversized 3-stall garage, whole-home audio, central vac, a security system, custom windows that bring in tons of natural light, and an atrium walkout-located in a quiet 2-unit association just 5 minutes from Cedar Rapids with easy access to Hwy 30

