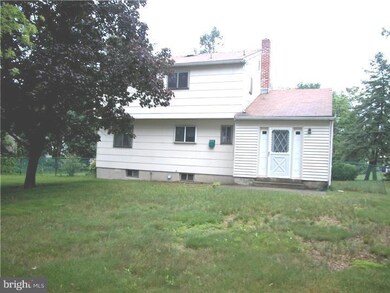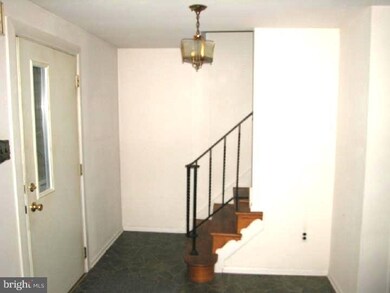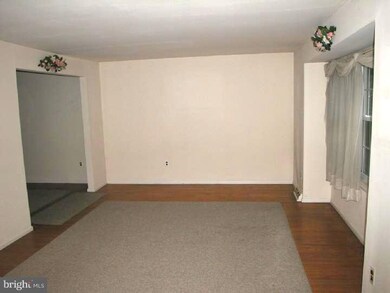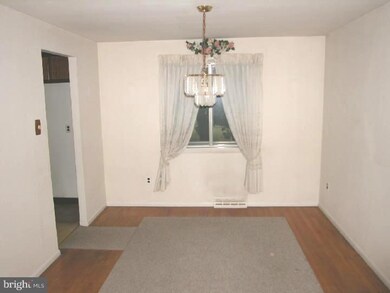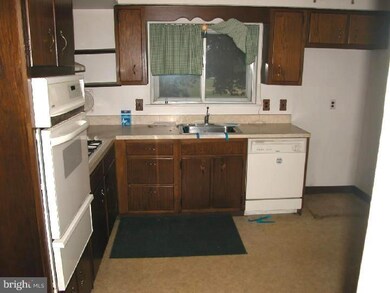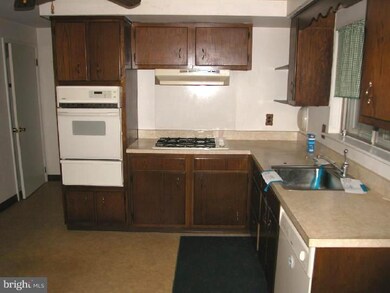
607 Ivystone Ln Cinnaminson, NJ 08077
Ivywood NeighborhoodEstimated Value: $406,000 - $560,000
Highlights
- Colonial Architecture
- No HOA
- Living Room
- Cinnaminson High School Rated A-
- Eat-In Kitchen
- En-Suite Primary Bedroom
About This Home
As of February 2014Price reduced! Up to $1,000.00 Selling bonus may be available on the property. Eligibility restrictions apply! This is a Fannie Mae HomePath property. Purchase this property for as little as 5% down. This property is approved for HomePath Renovation Mortgage Financing. Located in desirable Ivywood, this 4 bedroom, 1.5 bath colonial is one you'll want to see. Features include a foyer entry, living room, dining room, eat-in kitchen, family room, & half bath on the main level. The second floor features 4 bedrooms, 1 full bath, & an attic for storage. The laundry area is located in the full basement, & property also features gas heat, central air, 1 car garage, fenced yard, & more. Buyer is responsible for all repairs, certifications, & municipal requirements. Easy to show. Pre-qualification or proof-of-funds & Owner Occupant Certification (owner occupants only need complete) is a requirement for Seller's final acceptance. Bring offers!
Last Agent to Sell the Property
World Net Realty/SJ License #8030834 Listed on: 07/18/2013
Home Details
Home Type
- Single Family
Est. Annual Taxes
- $6,700
Year Built
- Built in 1955
Lot Details
- 0.29 Acre Lot
- Lot Dimensions are 95x135
- Property is zoned RES.
Home Design
- Colonial Architecture
- Brick Exterior Construction
- Vinyl Siding
Interior Spaces
- 1,706 Sq Ft Home
- Property has 2 Levels
- Family Room
- Living Room
- Dining Room
Kitchen
- Eat-In Kitchen
- Dishwasher
Bedrooms and Bathrooms
- 4 Bedrooms
- En-Suite Primary Bedroom
Basement
- Basement Fills Entire Space Under The House
- Laundry in Basement
Parking
- 1 Parking Space
- Driveway
Utilities
- Central Air
- Heating System Uses Gas
Community Details
- No Home Owners Association
- Ivywood Subdivision
Listing and Financial Details
- Tax Lot 00005
- Assessor Parcel Number 08-03405-00005
Ownership History
Purchase Details
Home Financials for this Owner
Home Financials are based on the most recent Mortgage that was taken out on this home.Purchase Details
Similar Homes in Cinnaminson, NJ
Home Values in the Area
Average Home Value in this Area
Purchase History
| Date | Buyer | Sale Price | Title Company |
|---|---|---|---|
| Akten Yunus | $181,000 | Fidelity Title Abstract Co | |
| Federal National Mortgage Association | -- | None Available |
Mortgage History
| Date | Status | Borrower | Loan Amount |
|---|---|---|---|
| Open | Akten Yunus | $144,800 | |
| Previous Owner | Antonucci Lawrence R | $100,000 | |
| Previous Owner | Antonucci Lawrence R | $47,500 | |
| Previous Owner | Antonucci Lawrence R | $198,400 | |
| Previous Owner | Antonucci Lawrence R | $155,729 | |
| Previous Owner | Antonucci Lawrence R | $25,000 | |
| Previous Owner | Antonucci Lawrence R | $66,950 |
Property History
| Date | Event | Price | Change | Sq Ft Price |
|---|---|---|---|---|
| 02/26/2014 02/26/14 | Sold | $181,000 | +0.6% | $106 / Sq Ft |
| 01/14/2014 01/14/14 | Pending | -- | -- | -- |
| 12/30/2013 12/30/13 | For Sale | $180,000 | -0.6% | $106 / Sq Ft |
| 12/25/2013 12/25/13 | Off Market | $181,000 | -- | -- |
| 12/16/2013 12/16/13 | Price Changed | $180,000 | -10.0% | $106 / Sq Ft |
| 10/31/2013 10/31/13 | Price Changed | $199,900 | -4.8% | $117 / Sq Ft |
| 09/25/2013 09/25/13 | Price Changed | $209,900 | -6.7% | $123 / Sq Ft |
| 07/18/2013 07/18/13 | For Sale | $224,900 | -- | $132 / Sq Ft |
Tax History Compared to Growth
Tax History
| Year | Tax Paid | Tax Assessment Tax Assessment Total Assessment is a certain percentage of the fair market value that is determined by local assessors to be the total taxable value of land and additions on the property. | Land | Improvement |
|---|---|---|---|---|
| 2024 | $7,222 | $194,300 | $78,000 | $116,300 |
| 2023 | $7,222 | $194,300 | $78,000 | $116,300 |
| 2022 | $7,065 | $194,300 | $78,000 | $116,300 |
| 2021 | $7,008 | $194,300 | $78,000 | $116,300 |
| 2020 | $6,940 | $194,300 | $78,000 | $116,300 |
| 2019 | $6,843 | $194,300 | $78,000 | $116,300 |
| 2018 | $6,795 | $194,300 | $78,000 | $116,300 |
| 2017 | $6,725 | $194,300 | $78,000 | $116,300 |
| 2016 | $6,631 | $194,300 | $78,000 | $116,300 |
| 2015 | $6,422 | $194,300 | $78,000 | $116,300 |
| 2014 | $6,115 | $194,300 | $78,000 | $116,300 |
Agents Affiliated with this Home
-
George Smith

Seller's Agent in 2014
George Smith
World Net Realty/SJ
(609) 841-2934
39 Total Sales
-
William Seaman

Buyer's Agent in 2014
William Seaman
ERA Central Realty Group - Bordentown
(609) 847-2084
6 Total Sales
Map
Source: Bright MLS
MLS Number: 1003526282
APN: 08-03405-0000-00005
- 203 Cambridge Dr
- 407 Ivystone Ln
- 203 Shenandoah Rd
- 3109 Concord Dr
- 2417 Saint Charles Place
- 106 Shenandoah Rd
- 100 Shenandoah Rd
- 2 Smethwycke Dr
- 4 Sequoia Dr
- 756 Westfield Dr
- 10 Sequoia Dr
- 759 Westfield Dr
- 2703 Branch Pike
- 145 Boxwood Ln
- 200 Boxwood Ln
- 230 Boxwood Ln
- 1 Carriage Way
- 1814 Madison St
- 3120 Route 73 N
- 1313 Columbia Ave
- 607 Ivystone Ln
- 605 Ivystone Ln
- 609 Ivystone Ln
- 608 Ivystone Ln
- 603 Ivystone Ln
- 401 Cambridge Dr
- 606 Ivystone Ln
- 610 Ivystone Ln
- 604 Ivystone Ln
- 601 Ivystone Ln
- 406 Susan Dr
- 500 Sherwood Dr
- 607 Hamilton Dr
- 605 Hamilton Dr
- 609 Hamilton Dr
- 603 Hamilton Dr
- 404 Susan Dr
- 402 Cambridge Dr
- 400 Cambridge Dr
- 301 Cambridge Dr

