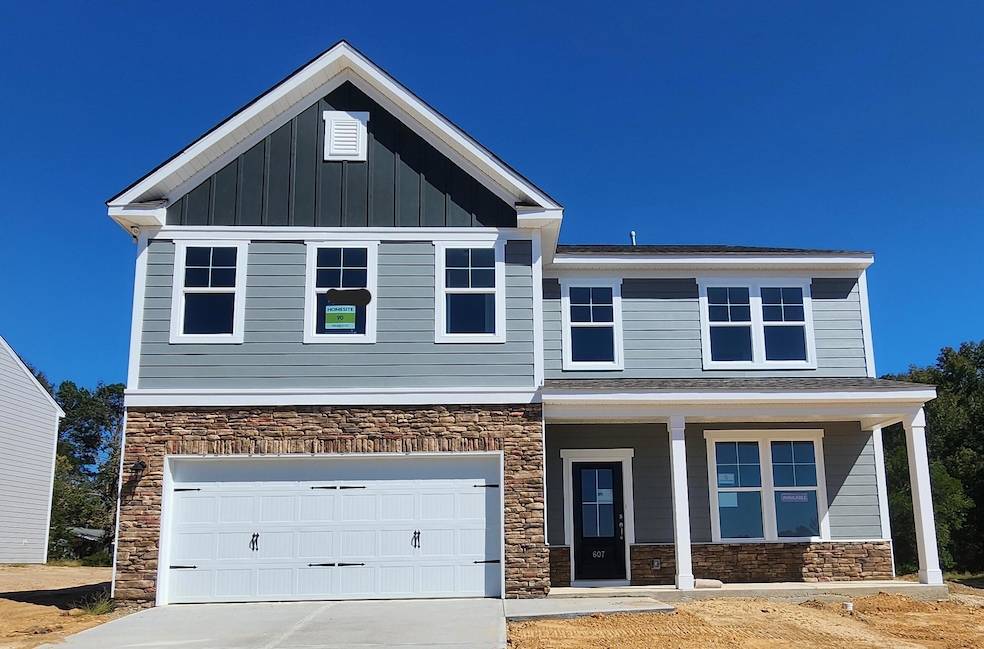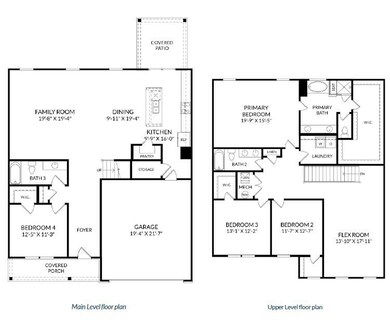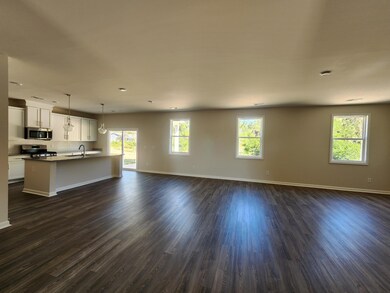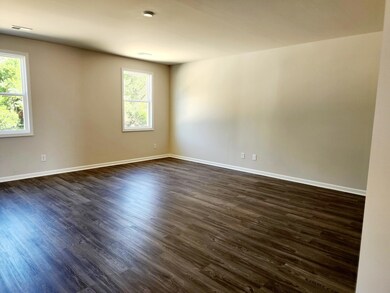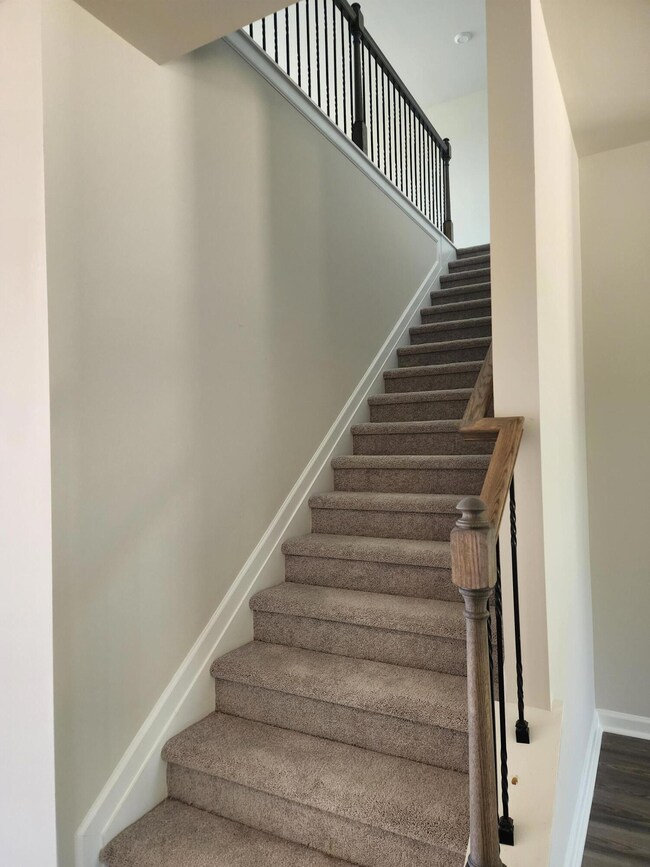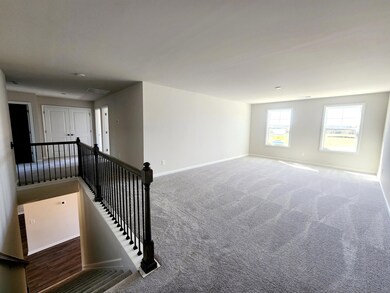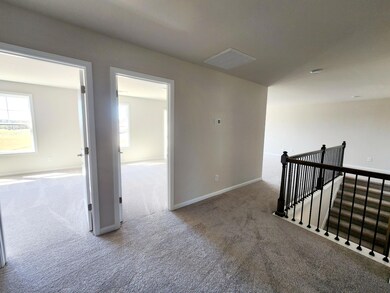
607 Jeremy Ct Unit 90 Grovetown, GA 30813
Highlights
- Under Construction
- Main Floor Bedroom
- 2 Car Attached Garage
- Cedar Ridge Elementary School Rated A-
- Covered patio or porch
- Walk-In Closet
About This Home
As of December 2024Ready to close in 30-45 days! The Lambert Plan by national award winning builder, located in our newest neighborhood, Ferguson Farms. With 4 bedrooms, 3 bathrooms, plus an upper level flex space there is room for everyone with room to spare. 2-Car garage and convenient Mudroom with optional bench & cubbies in the garage entry area. Spacious kitchen & family room for entertaining. Primary bedroom with walk-in closet & luxurious shower. Generous pantry and main level storage areas designed with you in mind. Standard features include gutters, sprinkler system, 42'' upper cabinets, granite kitchen counters, quartz bathroom counters, and fiber cement board siding. The neighborhood is located near I-20, Fort Eisenhower, and Downtown Augusta. 8 minutes from Ft. Eisenhower Gate 6 and 11 minutes from Gate 1. Amenities include playground, pavilion, and community pond, plus access to highly-rated Columbia County Schools. *Photos are for illustrative purposes only and actual home finishes may vary*Up to 12,000 towards closing costs OR 4.875 plus 6000 closing costs for qualified buyers with preferred lender/attorney. Must close by 12/12/24. Drop By or Call today!!
Home Details
Home Type
- Single Family
Year Built
- Built in 2024 | Under Construction
Lot Details
- 10,019 Sq Ft Lot
- Lot Dimensions are 77x130
- Landscaped
- Front and Back Yard Sprinklers
HOA Fees
- $38 Monthly HOA Fees
Parking
- 2 Car Attached Garage
Home Design
- Slab Foundation
- Composition Roof
- Stone Siding
- HardiePlank Type
Interior Spaces
- 3,045 Sq Ft Home
- 2-Story Property
- Wired For Data
- Insulated Windows
- Family Room
- Dining Room
- Scuttle Attic Hole
- Fire and Smoke Detector
- Washer and Electric Dryer Hookup
Kitchen
- Gas Range
- Built-In Microwave
- Dishwasher
- Kitchen Island
- Disposal
Flooring
- Carpet
- Luxury Vinyl Tile
Bedrooms and Bathrooms
- 4 Bedrooms
- Main Floor Bedroom
- Primary Bedroom Upstairs
- Walk-In Closet
- 3 Full Bathrooms
- Garden Bath
Outdoor Features
- Covered patio or porch
Schools
- Cedar Ridge Elementary School
- Grovetown Middle School
- Grovetown High School
Utilities
- Central Air
- Heating System Uses Natural Gas
- Tankless Water Heater
- Gas Water Heater
Listing and Financial Details
- Home warranty included in the sale of the property
- Assessor Parcel Number G14050
Community Details
Overview
- Built by Stanley Martin Homes
- Ferguson Farms Subdivision
Recreation
- Community Playground
Map
Similar Homes in Grovetown, GA
Home Values in the Area
Average Home Value in this Area
Property History
| Date | Event | Price | Change | Sq Ft Price |
|---|---|---|---|---|
| 12/12/2024 12/12/24 | Sold | $369,995 | 0.0% | $122 / Sq Ft |
| 10/15/2024 10/15/24 | Pending | -- | -- | -- |
| 10/09/2024 10/09/24 | Price Changed | $369,900 | -1.5% | $121 / Sq Ft |
| 10/05/2024 10/05/24 | Price Changed | $375,635 | 0.0% | $123 / Sq Ft |
| 09/13/2024 09/13/24 | Price Changed | $375,785 | 0.0% | $123 / Sq Ft |
| 08/28/2024 08/28/24 | Price Changed | $375,830 | -2.4% | $123 / Sq Ft |
| 08/02/2024 08/02/24 | For Sale | $384,885 | -- | $126 / Sq Ft |
Source: REALTORS® of Greater Augusta
MLS Number: 532377
