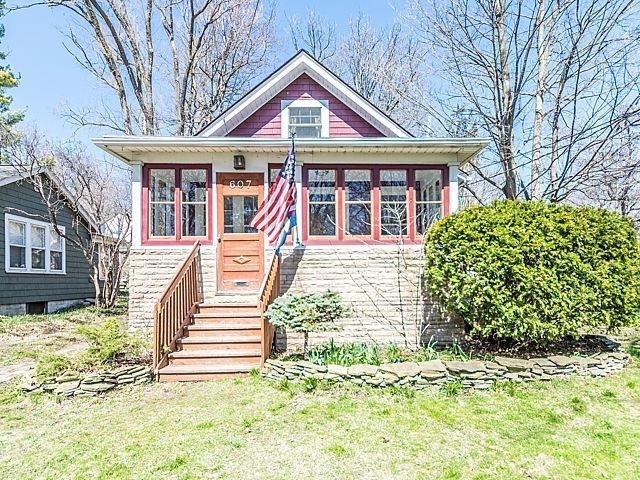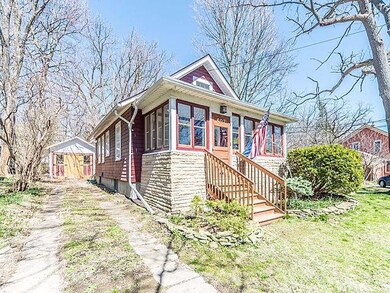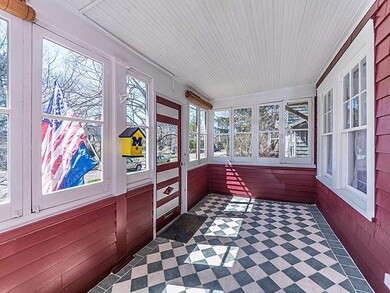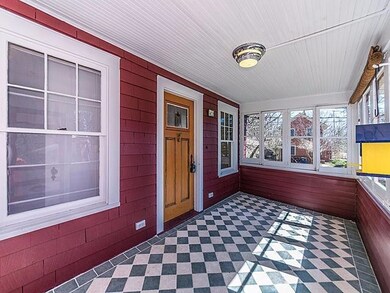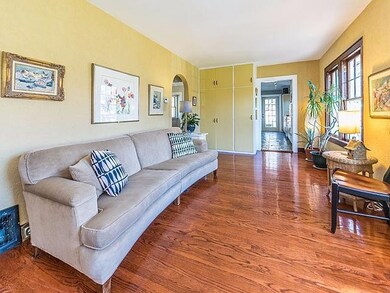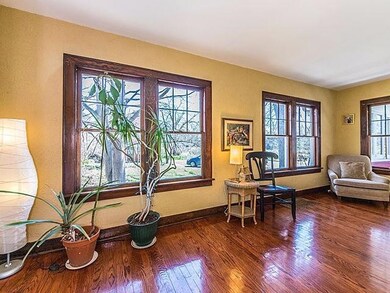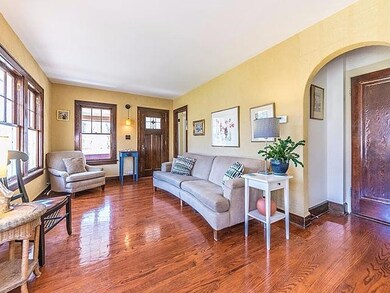
607 Kellogg St Ann Arbor, MI 48105
Northside NeighborhoodHighlights
- Deck
- Wood Flooring
- Double Oven
- Ann Arbor STEAM at Northside Rated A
- No HOA
- 4-minute walk to Beckley Park
About This Home
As of January 2025Enchanting 1920's bungalow tucked into the sought after River District neighborhood on Ann Arbor's desirable north side. A blend of old and new features a 3 season front porch, hardwood floors & original woodwork enhanced by many modern updates including updated bath with pedestal sink, new floor and shower & kitchen with new SS frig, range & dishwasher, granite counters, new sink & tile backsplash all complimented by efficient LED lighting. Recently updated electrical, roofs (house '06, garage '10), restored original wood windows, 50 amp power in garage (enough for electrical car!) plus a new shed. Fenced yard with mature trees, deck & chicken coop. Steps from Argo Nature Area, the Huron River, canoes, trails & walking paths, Ann Arbor STEAM school, UM Central Campus, downtown & so much m more!
Last Agent to Sell the Property
Marcia Merola
The Charles Reinhart Company License #6501296143 Listed on: 04/09/2016
Home Details
Home Type
- Single Family
Est. Annual Taxes
- $3,565
Year Built
- Built in 1929
Lot Details
- 6,055 Sq Ft Lot
- Fenced Yard
- Property is zoned R2A, R2A
Parking
- 1 Car Detached Garage
Home Design
- Bungalow
- Wood Siding
Interior Spaces
- 992 Sq Ft Home
- Window Treatments
Kitchen
- Eat-In Kitchen
- Double Oven
- Range
- Dishwasher
- Disposal
Flooring
- Wood
- Ceramic Tile
Bedrooms and Bathrooms
- 2 Bedrooms | 1 Main Level Bedroom
- 1 Full Bathroom
Laundry
- Dryer
- Washer
Basement
- Basement Fills Entire Space Under The House
- Partial Basement
Outdoor Features
- Deck
- Shed
Schools
- Ann Arbor Steam @ Northside Elementary School
- Clague Middle School
- Huron High School
Utilities
- Forced Air Heating System
- Heating System Uses Natural Gas
- Cable TV Available
Community Details
- No Home Owners Association
Ownership History
Purchase Details
Home Financials for this Owner
Home Financials are based on the most recent Mortgage that was taken out on this home.Purchase Details
Home Financials for this Owner
Home Financials are based on the most recent Mortgage that was taken out on this home.Purchase Details
Home Financials for this Owner
Home Financials are based on the most recent Mortgage that was taken out on this home.Purchase Details
Home Financials for this Owner
Home Financials are based on the most recent Mortgage that was taken out on this home.Purchase Details
Similar Homes in Ann Arbor, MI
Home Values in the Area
Average Home Value in this Area
Purchase History
| Date | Type | Sale Price | Title Company |
|---|---|---|---|
| Warranty Deed | $400,000 | American Title | |
| Warranty Deed | $400,000 | American Title | |
| Warranty Deed | $260,100 | None Available | |
| Warranty Deed | $188,000 | None Available | |
| Warranty Deed | $128,000 | Multiple | |
| Deed | -- | -- |
Mortgage History
| Date | Status | Loan Amount | Loan Type |
|---|---|---|---|
| Open | $320,000 | New Conventional | |
| Closed | $320,000 | New Conventional | |
| Previous Owner | $208,080 | New Conventional | |
| Previous Owner | $91,328 | New Conventional | |
| Previous Owner | $188,000 | New Conventional | |
| Previous Owner | $27,400 | Credit Line Revolving | |
| Previous Owner | $128,000 | Unknown |
Property History
| Date | Event | Price | Change | Sq Ft Price |
|---|---|---|---|---|
| 01/08/2025 01/08/25 | Sold | $400,000 | 0.0% | $365 / Sq Ft |
| 11/08/2024 11/08/24 | For Sale | $400,000 | +53.8% | $365 / Sq Ft |
| 05/13/2016 05/13/16 | Sold | $260,100 | +14.1% | $262 / Sq Ft |
| 05/12/2016 05/12/16 | Pending | -- | -- | -- |
| 04/09/2016 04/09/16 | For Sale | $228,000 | -- | $230 / Sq Ft |
Tax History Compared to Growth
Tax History
| Year | Tax Paid | Tax Assessment Tax Assessment Total Assessment is a certain percentage of the fair market value that is determined by local assessors to be the total taxable value of land and additions on the property. | Land | Improvement |
|---|---|---|---|---|
| 2025 | $5,447 | $141,600 | $0 | $0 |
| 2024 | $5,072 | $128,400 | $0 | $0 |
| 2023 | $4,677 | $122,200 | $0 | $0 |
| 2022 | $5,097 | $119,300 | $0 | $0 |
| 2021 | $4,977 | $116,200 | $0 | $0 |
| 2020 | $4,876 | $115,400 | $0 | $0 |
| 2019 | $4,640 | $102,200 | $102,200 | $0 |
| 2018 | $4,575 | $96,800 | $0 | $0 |
| 2017 | $4,451 | $89,800 | $0 | $0 |
| 2016 | $3,255 | $76,407 | $0 | $0 |
| 2015 | $3,511 | $76,179 | $0 | $0 |
| 2014 | $3,511 | $73,800 | $0 | $0 |
| 2013 | -- | $73,800 | $0 | $0 |
Agents Affiliated with this Home
-
L
Seller's Agent in 2025
Lisa Stelter
The Charles Reinhart Company
-
J
Buyer's Agent in 2025
Jeffrey Post
@properties Christie's Int'lAA
-
M
Seller's Agent in 2016
Marcia Merola
The Charles Reinhart Company
Map
Source: Southwestern Michigan Association of REALTORS®
MLS Number: 23098936
APN: 09-21-310-009
- 1308 Traver Rd
- 519 Longshore Dr Unit A
- 1136 Longshore Dr Unit 1
- 1128 Longshore Dr Unit 2
- 408 Longshore Dr Unit A
- 408 Longshore Dr Unit C
- 803 Jones Dr
- 1043 Maiden Ln Unit 58
- 1713 Pontiac Trail
- 1558 Jones Dr
- 1562 Jones Dr
- 1050 Wall St Unit 5A
- 1050 Wall St Unit 6C
- 1050 Wall St Unit 2E
- 1050 Wall St Unit 8F
- 1050 Wall St Unit 2C
- 1050 Wall St Unit 3C
- 1201 Island Dr Unit 104
- 209 Sunset Rd
- 207 Sunset Rd
