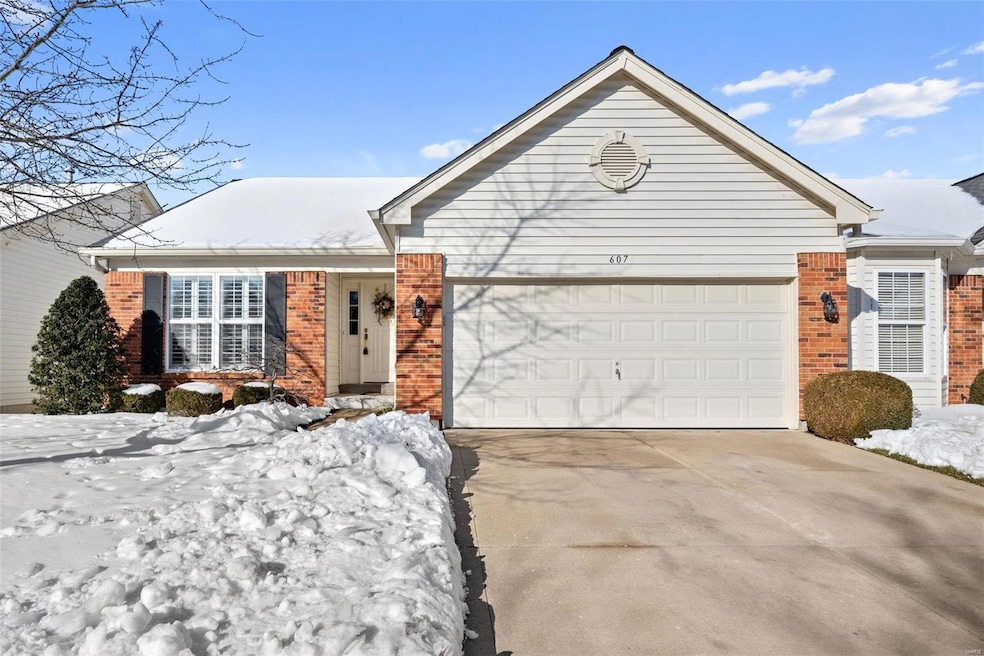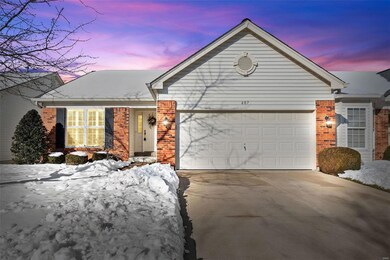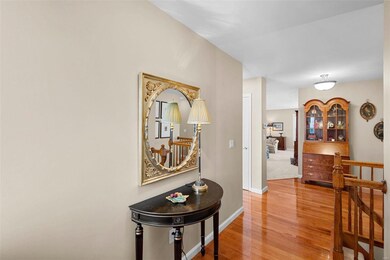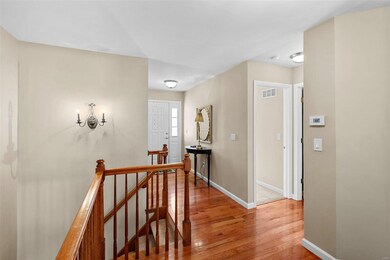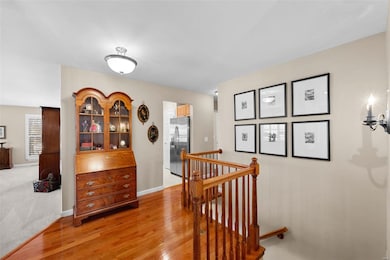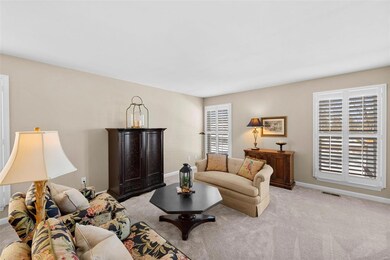
607 Kerryton Place Cir Ballwin, MO 63021
Highlights
- Recreation Room
- Ranch Style House
- Breakfast Room
- Ridge Meadows Elementary School Rated A
- Wood Flooring
- 2 Car Attached Garage
About This Home
As of February 2025Gorgeous 3 bed/3 bath ranch-style villa in the highly sought after & gated Kerryton Place Villas! This is the perfect floor plan for buyers desiring main floor living w/ the added bonus of 900 sq ft of living space for guests in the lower level, which includes a large rec room, bedroom, full bath & lookout windows that provide so much natural light. Hardwood floors greet you at the front door & lead you to the open living room/dining room, kitchen, primary suite, 2nd bedroom (or office) & laundry room. The lovely kitchen features an abundant amount of cabinetry, granite countertops, a tile backsplash, stainless steel appliances & a nice-sized breakfast room. The primary bedroom suite boasts a lg walk-in closet & updated bathroom w/ double bowl vanity, granite countertops, shower & linen closet. Brand-new carpeting on both levels, beautiful plantation shutters on the main floor & so much more. Plus, the HOA handles lawn care, snow removal, irrigation & most of the exterior maintenance!
Last Agent to Sell the Property
RedKey Realty Leaders License #2001011970 Listed on: 01/17/2025

Property Details
Home Type
- Condominium
Est. Annual Taxes
- $4,212
Year Built
- Built in 2002
HOA Fees
- $350 Monthly HOA Fees
Parking
- 2 Car Attached Garage
- Garage Door Opener
Home Design
- Ranch Style House
- Traditional Architecture
- Villa
- Brick or Stone Veneer
- Vinyl Siding
Interior Spaces
- Insulated Windows
- Six Panel Doors
- Living Room
- Breakfast Room
- Dining Room
- Recreation Room
Kitchen
- <<microwave>>
- Dishwasher
- Disposal
Flooring
- Wood
- Carpet
- Ceramic Tile
- Vinyl
Bedrooms and Bathrooms
- 3 Bedrooms
- 3 Full Bathrooms
Laundry
- Laundry Room
- Dryer
- Washer
Partially Finished Basement
- Basement Fills Entire Space Under The House
- Bedroom in Basement
- Finished Basement Bathroom
Schools
- Ridge Meadows Elem. Elementary School
- Lasalle Springs Middle School
- Eureka Sr. High School
Utilities
- Forced Air Heating System
Listing and Financial Details
- Assessor Parcel Number 24U-62-0893
Community Details
Overview
- Association fees include some insurance, ground maintenance, snow removal
- 39 Units
Recreation
- Recreational Area
Ownership History
Purchase Details
Home Financials for this Owner
Home Financials are based on the most recent Mortgage that was taken out on this home.Purchase Details
Home Financials for this Owner
Home Financials are based on the most recent Mortgage that was taken out on this home.Purchase Details
Home Financials for this Owner
Home Financials are based on the most recent Mortgage that was taken out on this home.Purchase Details
Similar Homes in Ballwin, MO
Home Values in the Area
Average Home Value in this Area
Purchase History
| Date | Type | Sale Price | Title Company |
|---|---|---|---|
| Warranty Deed | -- | Leaders Title Agency | |
| Warranty Deed | $200,000 | Us Title Main | |
| Warranty Deed | $240,000 | -- | |
| Warranty Deed | $221,732 | -- |
Mortgage History
| Date | Status | Loan Amount | Loan Type |
|---|---|---|---|
| Previous Owner | $154,650 | New Conventional | |
| Previous Owner | $160,000 | New Conventional | |
| Previous Owner | $212,648 | Unknown | |
| Previous Owner | $184,535 | Unknown | |
| Previous Owner | $130,000 | Purchase Money Mortgage |
Property History
| Date | Event | Price | Change | Sq Ft Price |
|---|---|---|---|---|
| 02/28/2025 02/28/25 | Sold | -- | -- | -- |
| 01/19/2025 01/19/25 | Pending | -- | -- | -- |
| 01/17/2025 01/17/25 | For Sale | $375,000 | -- | $161 / Sq Ft |
Tax History Compared to Growth
Tax History
| Year | Tax Paid | Tax Assessment Tax Assessment Total Assessment is a certain percentage of the fair market value that is determined by local assessors to be the total taxable value of land and additions on the property. | Land | Improvement |
|---|---|---|---|---|
| 2023 | $4,212 | $59,240 | $8,150 | $51,090 |
| 2022 | $4,059 | $53,010 | $10,370 | $42,640 |
| 2021 | $4,029 | $53,010 | $10,370 | $42,640 |
| 2020 | $3,819 | $49,470 | $10,370 | $39,100 |
| 2019 | $3,960 | $49,470 | $10,370 | $39,100 |
| 2018 | $3,610 | $42,480 | $10,370 | $32,110 |
| 2017 | $3,527 | $42,480 | $10,370 | $32,110 |
| 2016 | $3,283 | $38,000 | $8,890 | $29,110 |
| 2015 | $3,218 | $38,000 | $8,890 | $29,110 |
| 2014 | $3,298 | $38,000 | $15,520 | $22,480 |
Agents Affiliated with this Home
-
Kristin Kimerle

Seller's Agent in 2025
Kristin Kimerle
RedKey Realty Leaders
(314) 324-8660
33 in this area
98 Total Sales
-
Jane Spooner

Buyer's Agent in 2025
Jane Spooner
RedKey Realty Leaders
(314) 504-1131
8 in this area
79 Total Sales
Map
Source: MARIS MLS
MLS Number: MIS24078908
APN: 24U-62-0893
- 709 Summer Oak Dr
- 545 Autumn Bluff Dr
- 556 Autumn Bluff Dr
- 2 Belmont at Regal Pines Meadows
- 2 Meadows
- 2 Burlington at Regal Pines Meadows
- 2 Sequoia at Regal Pines Enclave
- 2 Nottingham at Regal Pines Enclave
- 2 Hermitage II at Regal Pines Enclave
- 2 Pin Oak at Regal Pines Enclave
- 16312 Sunset Pointe Ct
- 2 Maple Expanded at Regal Pines Enclave
- 2 Hickory at Regal Pines Enclave
- 16112 Ridgewoods Manor Cir
- 16202 Amber Vista Dr
- 617 Westonridge Ct
- 16144 Castlerea Blvd
- 408 Bluff Meadow Dr
- 208 Waterside Dr Unit A22
- 306 Waterside Dr Unit D21
