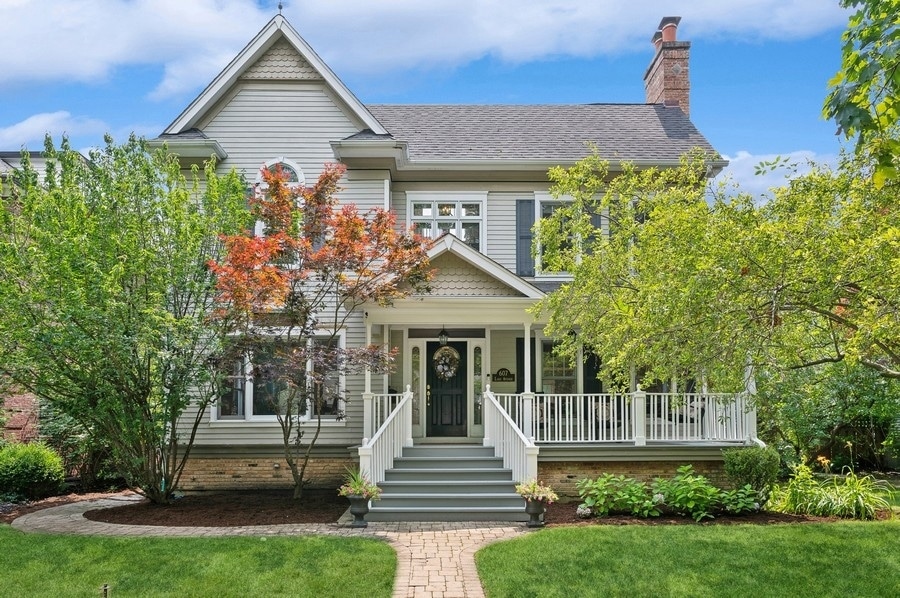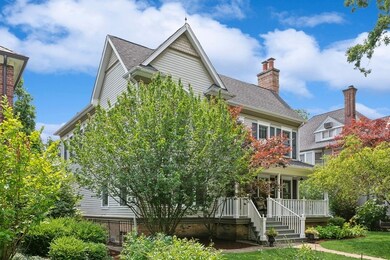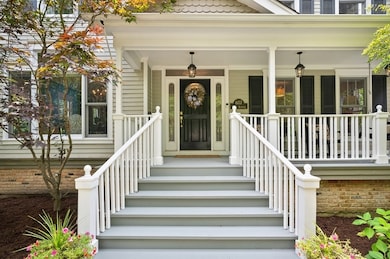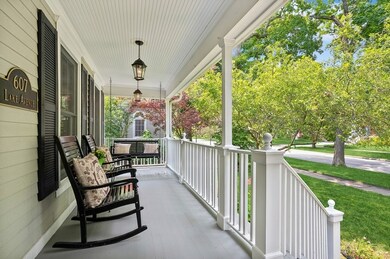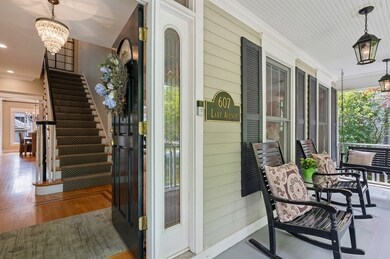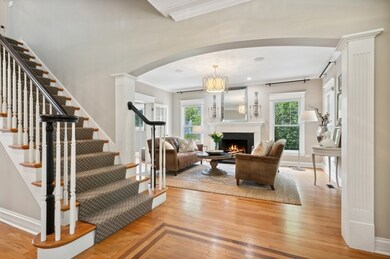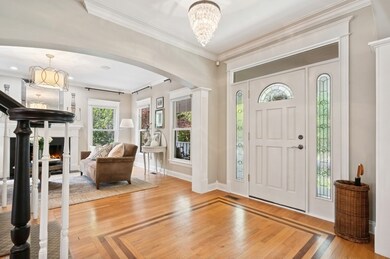
607 Lake Ave Wilmette, IL 60091
Highlights
- Rooftop Deck
- Open Floorplan
- Traditional Architecture
- Central Elementary School Rated A
- Family Room with Fireplace
- Wood Flooring
About This Home
As of September 2024Welcome to this newer construction gem in East Wilmette! Built in 2001 by a prominent local luxury builder, this home combines quality craftsmanship, an inviting layout, and impeccable curb appeal. Approach the home and you're greeted by a charming covered front porch featuring a picturesque porch swing. Step inside to discover a spacious dining room and separate formal living room with a gas fireplace and expansive windows on the first floor. Additionally, there's a cozy family room with second fireplace, a chef's kitchen with an eat-in area, island, office nook, and walk-in pantry, as well as a convenient powder room. Upstairs on the second floor, you'll find four generously sized bedrooms, including the primary suite. The primary suite impresses with two large walk-in closets and a full bathroom complete with a soaking tub, separate shower, and dual vanities. Ascend to the third floor via the main staircase and enjoy the newly renovated rooftop deck, perfect for relaxation and entertainment. This floor also offers ample storage space to complement its layout. The lower level is designed for entertainment and comfort, featuring a spacious room with high ceilings, a fifth bedroom with a full bathroom, a versatile bonus room ideal for an office, a sixth bedroom, and abundant storage options. Outside, the backyard beckons with a sizable brick paved patio that is ideal for gatherings. There's also a detached two-car garage with an adjacent concrete parking pad accommodating three additional vehicles.
Last Agent to Sell the Property
@properties Christie's International Real Estate License #475120240

Home Details
Home Type
- Single Family
Est. Annual Taxes
- $28,045
Year Built
- Built in 2002
Lot Details
- Lot Dimensions are 50x159
- Paved or Partially Paved Lot
Parking
- 2 Car Detached Garage
- Garage Door Opener
- Off Alley Driveway
- Off Alley Parking
- Parking Included in Price
Home Design
- Traditional Architecture
- Asphalt Roof
- Vinyl Siding
- Concrete Perimeter Foundation
Interior Spaces
- 5,176 Sq Ft Home
- 2-Story Property
- Open Floorplan
- Historic or Period Millwork
- Fireplace With Gas Starter
- Blinds
- Mud Room
- Entrance Foyer
- Family Room with Fireplace
- 2 Fireplaces
- Living Room with Fireplace
- Breakfast Room
- Formal Dining Room
- Home Office
- Pull Down Stairs to Attic
- Storm Screens
Kitchen
- Double Oven
- Range
- Microwave
- High End Refrigerator
- Dishwasher
- Disposal
Flooring
- Wood
- Partially Carpeted
Bedrooms and Bathrooms
- 4 Bedrooms
- 5 Potential Bedrooms
- Walk-In Closet
- Dual Sinks
- Whirlpool Bathtub
- Separate Shower
Laundry
- Laundry Room
- Dryer
- Washer
- Laundry Chute
Finished Basement
- Basement Fills Entire Space Under The House
- Finished Basement Bathroom
Outdoor Features
- Rooftop Deck
- Patio
Schools
- Central Elementary School
- Highcrest Middle School
- New Trier Twp High School Northfield/Wi
Utilities
- Central Air
- Heating System Uses Natural Gas
- 200+ Amp Service
Ownership History
Purchase Details
Home Financials for this Owner
Home Financials are based on the most recent Mortgage that was taken out on this home.Purchase Details
Home Financials for this Owner
Home Financials are based on the most recent Mortgage that was taken out on this home.Purchase Details
Home Financials for this Owner
Home Financials are based on the most recent Mortgage that was taken out on this home.Purchase Details
Home Financials for this Owner
Home Financials are based on the most recent Mortgage that was taken out on this home.Map
Similar Homes in the area
Home Values in the Area
Average Home Value in this Area
Purchase History
| Date | Type | Sale Price | Title Company |
|---|---|---|---|
| Warranty Deed | $2,050,000 | None Listed On Document | |
| Warranty Deed | $1,125,000 | Multiple | |
| Warranty Deed | $1,239,500 | -- | |
| Corporate Deed | $410,000 | -- |
Mortgage History
| Date | Status | Loan Amount | Loan Type |
|---|---|---|---|
| Open | $1,434,798 | New Conventional | |
| Previous Owner | $225,000 | Credit Line Revolving | |
| Previous Owner | $770,000 | Adjustable Rate Mortgage/ARM | |
| Previous Owner | $787,500 | Adjustable Rate Mortgage/ARM | |
| Previous Owner | $900,000 | Stand Alone Second | |
| Previous Owner | $600,000 | Credit Line Revolving | |
| Previous Owner | $600,000 | No Value Available | |
| Previous Owner | $1,535,000 | Construction |
Property History
| Date | Event | Price | Change | Sq Ft Price |
|---|---|---|---|---|
| 09/11/2024 09/11/24 | Sold | $2,050,000 | +5.4% | $396 / Sq Ft |
| 07/28/2024 07/28/24 | Pending | -- | -- | -- |
| 07/22/2024 07/22/24 | For Sale | $1,945,000 | -- | $376 / Sq Ft |
Tax History
| Year | Tax Paid | Tax Assessment Tax Assessment Total Assessment is a certain percentage of the fair market value that is determined by local assessors to be the total taxable value of land and additions on the property. | Land | Improvement |
|---|---|---|---|---|
| 2024 | $28,045 | $134,001 | $21,863 | $112,138 |
| 2023 | $28,045 | $134,001 | $21,863 | $112,138 |
| 2022 | $28,045 | $134,001 | $21,863 | $112,138 |
| 2021 | $25,196 | $100,315 | $17,490 | $82,825 |
| 2020 | $24,843 | $100,315 | $17,490 | $82,825 |
| 2019 | $24,091 | $109,038 | $17,490 | $91,548 |
| 2018 | $25,750 | $111,669 | $15,105 | $96,564 |
| 2017 | $25,051 | $111,669 | $15,105 | $96,564 |
| 2016 | $24,651 | $115,910 | $15,105 | $100,805 |
| 2015 | $24,135 | $99,843 | $12,521 | $87,322 |
| 2014 | $23,764 | $99,843 | $12,521 | $87,322 |
| 2013 | $22,681 | $99,843 | $12,521 | $87,322 |
Source: Midwest Real Estate Data (MRED)
MLS Number: 12117087
APN: 05-34-203-007-0000
- 701 Lake Ave
- 706 Washington Ave
- 730 Lake Ave
- 714 Central Ave
- 622 6th St
- 1025 Sheridan Rd
- 611 Elmwood Ave
- 1112 Sheridan Rd
- 404 Greenleaf Ave
- 832 Forest Ave
- 515 Linden Ave
- 511 Linden Ave
- 815 Linden Ave
- 726 Laurel Ave
- 320 Linden Ave
- 1321 Sheridan Rd
- 714 11th St
- 221 Greenleaf Ave
- 1410 Sheridan Rd Unit 7B
- 1410 Sheridan Rd Unit 2B
