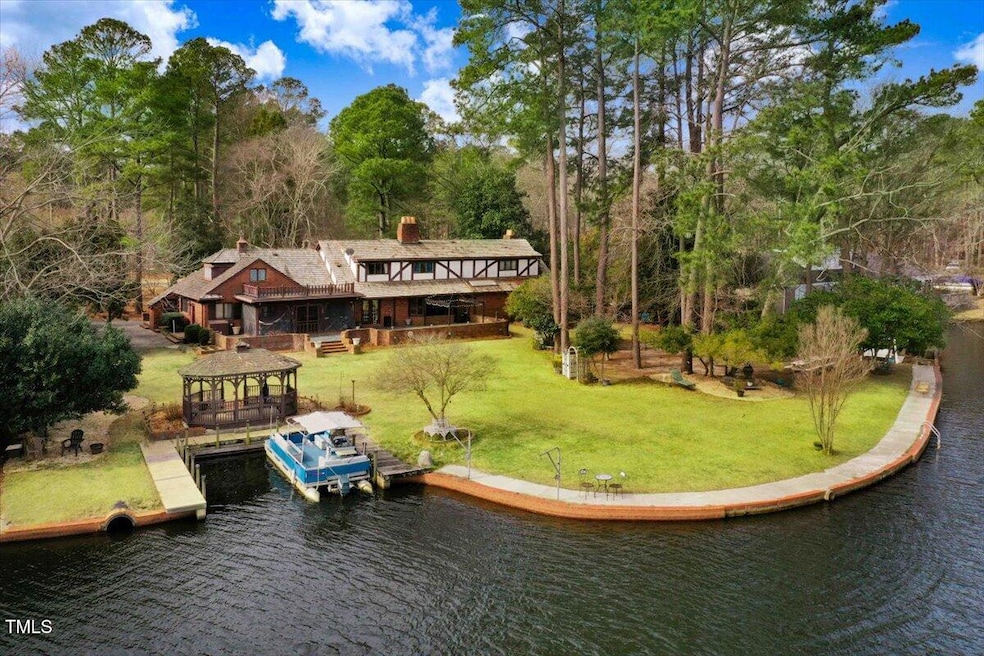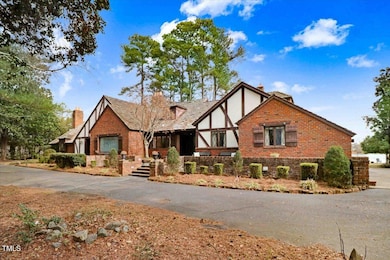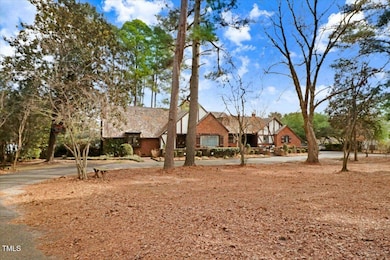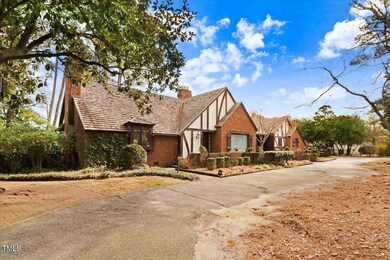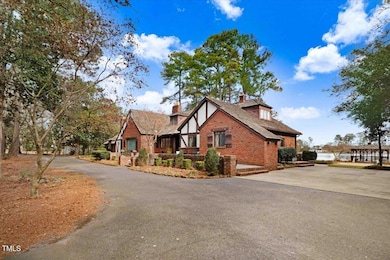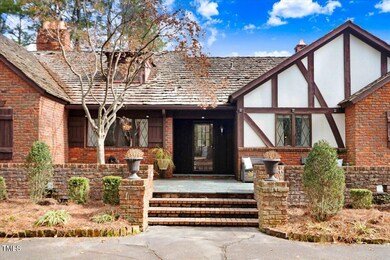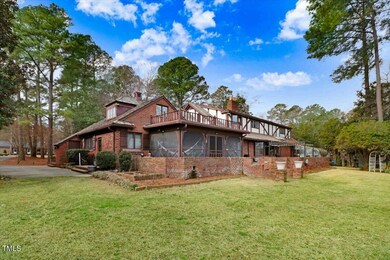
607 Lake Shore Dr Goldsboro, NC 27534
Estimated payment $4,513/month
Highlights
- 185 Feet of Waterfront
- Boating
- Heated Spa
- Docks
- Golf Course Community
- Fishing
About This Home
LAKEFRONT ESTATE on Nearly
1 Acre-Private Dock + $5K Buyers Bonus with Acceptable Offer.
Breathtaking lakefront estate nestled in the prestigious Village of Walnut Creek- one of Goldsboro's most exclusive country club communities.
With over 5,200 sqft, and almost 1 acre, this 6 bedroom, 6-bath home blends timeless elegance with modern comfort in an unbeatable location.
Enter through a dramatic foyer with a grand spiral staircase, leading to a formal living room and dining room designed for relaxation and entertaining. Fully updated kitchen featuring quartz countertops, matching quartz backsplash, SS appliances, breakfast nook with stunning view of the lake, and oversized butler pantry ideal for entertaining and everyday living.
After dinner you can retire to your wood paneled gentleman's den with a wet bar. First floor owner's suite with palatial bathroom and adjoining hot tub sunroom and large office/library. Upstairs, you will find four bedrooms with built-ins closets, a large bonus room with walk-in closets, three full bathrooms and multiple storage areas. There is also a back stairway to the butler pantry which has a refrigerator for kids snacks and beverages. First floor also includes a recreation room with a full bath and hers crafting closets. There is a workshop with workbench, and a laundry room with capacity for two washers and two dryers.
The outdoor living space is just as impressive, with stone terraces in the front and back, a screened porch, a gazebo and private dock offering sweeping views of the lake - perfect for peaceful mornings, sunset gatherings, or water activities such as kayak, fishing, jet-ski, boat, and so much more.
Located just three homes down from the Walnut Creek Country Club, residents enjoy access to a Championship Golf Course, tennis courts, a resort-style pool and an upscale members-only lounge. Don't miss this rare opportunity to own one of the finest homes in Walnut Creek.
Home Details
Home Type
- Single Family
Est. Annual Taxes
- $4,317
Year Built
- Built in 1972
Lot Details
- 0.98 Acre Lot
- Lot Dimensions are 170x235.75x185x227.55
- 185 Feet of Waterfront
- Lake Front
- Open Lot
- Irrigation Equipment
- Front and Back Yard Sprinklers
- Many Trees
- Private Yard
- Garden
- Back Yard
Home Design
- Tudor Architecture
- Brick Veneer
- Brick Foundation
- Wood Roof
- Lead Paint Disclosure
Interior Spaces
- 5,288 Sq Ft Home
- 2-Story Property
- Wet Bar
- Central Vacuum
- Plumbed for Central Vacuum
- Built-In Features
- Bookcases
- Crown Molding
- High Ceiling
- Ceiling Fan
- Recessed Lighting
- Chandelier
- Wood Burning Fireplace
- Self Contained Fireplace Unit Or Insert
- Fireplace Features Blower Fan
- Gas Log Fireplace
- French Doors
- Entrance Foyer
- Living Room with Fireplace
- 3 Fireplaces
- Recreation Room with Fireplace
- Lake Views
Kitchen
- Eat-In Kitchen
- Butlers Pantry
- Double Convection Oven
- Electric Cooktop
- Microwave
- Quartz Countertops
- Trash Compactor
- Disposal
Flooring
- Carpet
- Tile
- Luxury Vinyl Tile
Bedrooms and Bathrooms
- 6 Bedrooms
- Primary Bedroom on Main
- Cedar Closet
- Walk-In Closet
- Double Vanity
- Whirlpool Bathtub
- Walk-in Shower
Laundry
- Laundry Room
- Laundry on main level
- Washer and Dryer
Parking
- Drive Through
- Private Driveway
Pool
- Heated Spa
- In Ground Spa
- Outdoor Shower
Outdoor Features
- Docks
- Lake On Lot
- Patio
- Terrace
- Exterior Lighting
- Gazebo
- Rain Gutters
- Rear Porch
Location
- Property is near a clubhouse
- Property is near a golf course
Schools
- Spring Creek Elementary And Middle School
- Spring Creek High School
Utilities
- Central Air
- Heat Pump System
- Water Heater
- High Speed Internet
Listing and Financial Details
- REO, home is currently bank or lender owned
- Assessor Parcel Number 3536693163
Community Details
Overview
- No Home Owners Association
- Walnut Creek Subdivision
- Community Lake
Amenities
- Picnic Area
- Restaurant
- Clubhouse
Recreation
- Boating
- Golf Course Community
- Tennis Courts
- Community Playground
- Community Pool
- Fishing
Map
Home Values in the Area
Average Home Value in this Area
Tax History
| Year | Tax Paid | Tax Assessment Tax Assessment Total Assessment is a certain percentage of the fair market value that is determined by local assessors to be the total taxable value of land and additions on the property. | Land | Improvement |
|---|---|---|---|---|
| 2025 | $4,317 | $762,560 | $165,000 | $597,560 |
| 2024 | $4,317 | $346,020 | $150,000 | $196,020 |
| 2023 | $4,230 | $346,020 | $150,000 | $196,020 |
| 2022 | $4,230 | $346,020 | $150,000 | $196,020 |
| 2021 | $3,901 | $346,020 | $150,000 | $196,020 |
| 2020 | $3,749 | $346,020 | $150,000 | $196,020 |
| 2018 | $5,899 | $544,450 | $150,000 | $394,450 |
| 2017 | $4,897 | $544,450 | $150,000 | $394,450 |
| 2016 | $5,668 | $544,450 | $150,000 | $394,450 |
| 2015 | $3,621 | $544,450 | $150,000 | $394,450 |
| 2014 | $3,629 | $544,450 | $150,000 | $394,450 |
Property History
| Date | Event | Price | Change | Sq Ft Price |
|---|---|---|---|---|
| 07/21/2025 07/21/25 | Price Changed | $749,900 | -2.6% | $142 / Sq Ft |
| 04/28/2025 04/28/25 | Price Changed | $769,900 | -1.9% | $146 / Sq Ft |
| 03/07/2025 03/07/25 | For Sale | $784,900 | -- | $148 / Sq Ft |
Purchase History
| Date | Type | Sale Price | Title Company |
|---|---|---|---|
| Warranty Deed | $201,000 | None Available |
Mortgage History
| Date | Status | Loan Amount | Loan Type |
|---|---|---|---|
| Open | $50,000 | New Conventional | |
| Open | $273,000 | New Conventional | |
| Closed | $196,865 | FHA |
Similar Homes in Goldsboro, NC
Source: Doorify MLS
MLS Number: 10109408
APN: 3536693163
- 618 Lake Shore Dr
- 98 Wackena Point Rd
- 610 Walnut Creek Dr
- 421 Dogwood Trail
- 815 Mill Rd
- 818 Mill Rd
- 106 Deerborn Rd
- 443 Dogwood Trail
- 302 Walnut Creek Dr
- 710 Lake Shore Dr
- 710 Lakeshore Dr
- 604 Pointe
- 124 Brisbayne
- 206 Tramway Place
- 672 Lake Wackena Rd
- 122 Brisbayne
- 110 Sevendales Dr
- 102 Sevendales Dr
- 105 Oxford Ct
- 206 Clay Rd
- 2612 New Hope Rd
- 2610 New Hope Rd
- 117 Carolina Forest Dr
- 2379C Us13n
- 140 Squirrel Ridge Dr
- 585 Greenfield Cemetery Rd Unit A
- 4965 Gladys Owens St
- 1506 Boyette Dr
- 2121 N Berkeley Blvd
- 700 N Spence Ave
- 560 W New Hope Rd
- 882 Eagles Nest Rd Unit C
- 910 E Mulberry St Unit A
- 209 W Lockhaven Dr
- 326 E Chestnut St
- 205 Woodside Dr
- 500 Beech St
- 139 W Walnut St
- 913 N Center St
- 6539 Us Highway 70 W
