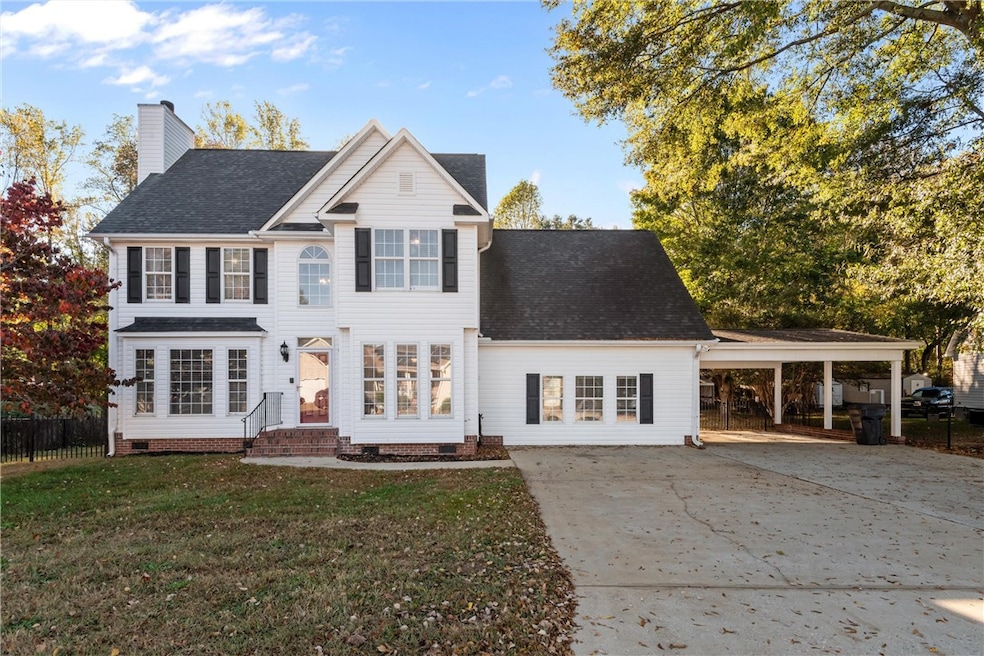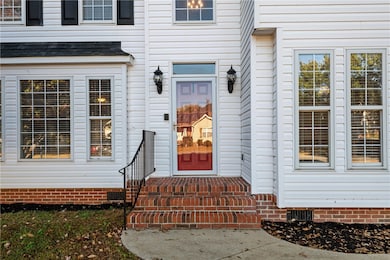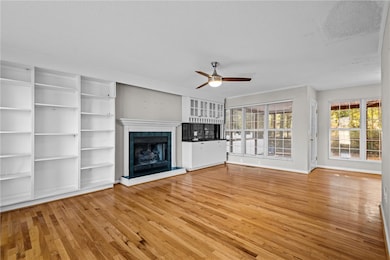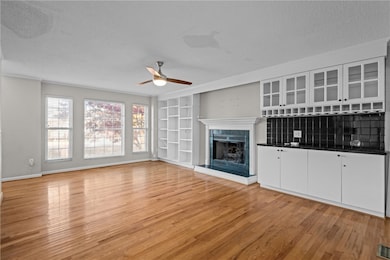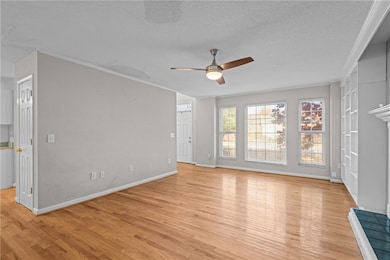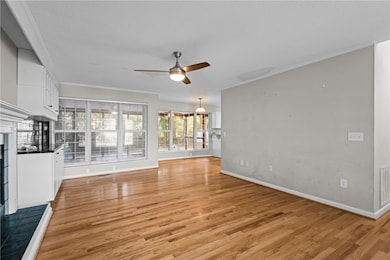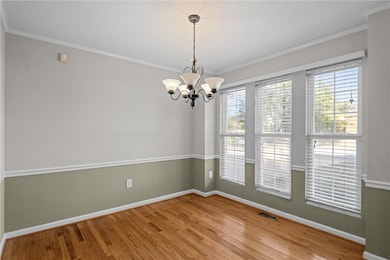607 Laurel Creek Dr Anderson, SC 29621
Estimated payment $2,045/month
Highlights
- In Ground Pool
- Traditional Architecture
- Bonus Room
- McCants Middle School Rated A
- Wood Flooring
- No HOA
About This Home
Welcome to 607 Laurel Creek—a home filled with memories, laughter, and room to grow. Nestled in one of Anderson’s most sought-after areas, this spacious two-story residence offers a flexible layout ideal for families, creatives, and dreamers alike.
Key Features: All four bedrooms are thoughtfully located upstairs, creating a cozy retreat away from the main living areas. Convenient upstairs laundry keeps daily routines simple and efficient. A generous bonus room provides space for a playroom, home office, or media lounge. Enjoy summer fun and weekend relaxation in your private inground pool, complete with a brand-new liner—ready for splashy memories and serene evenings.
Ready for Your Touch: This home has been lovingly lived in by a young family and is ready for its next chapter. While it may need a few updates, the bones are solid and the potential is endless. Imagine fresh paint, modern finishes, and your personal style bringing new life to every corner.
Why You'll Love It Here: Zoned for top-rated schools. Minutes from shopping, dining, and recreation.
Whether you're starting a new adventure or expanding your roots, 607 Laurel Creek is more than a house—it's a canvas for your story. Come see the possibilities and make it your own. **Seller is offering $10,000 in concession for updates to property.**
Home Details
Home Type
- Single Family
Est. Annual Taxes
- $2,405
Year Built
- Built in 1995
Lot Details
- 0.42 Acre Lot
- Fenced Yard
- Level Lot
Parking
- 2 Car Garage
- Attached Carport
Home Design
- Traditional Architecture
- Vinyl Siding
Interior Spaces
- 2,395 Sq Ft Home
- 2-Story Property
- Bookcases
- Ceiling Fan
- Fireplace
- Vinyl Clad Windows
- Bonus Room
- Crawl Space
Kitchen
- Breakfast Room
- Laminate Countertops
Flooring
- Wood
- Carpet
Bedrooms and Bathrooms
- 4 Bedrooms
- Primary bedroom located on second floor
Outdoor Features
- In Ground Pool
- Screened Patio
- Porch
Location
- City Lot
Schools
- Calhoun Elementary School
- Mccants Middle School
- Tl Hanna High School
Utilities
- Cooling Available
- Central Heating
- Heating System Uses Gas
- Cable TV Available
Community Details
- No Home Owners Association
- Laurel Creek Subdivision
Listing and Financial Details
- Tax Lot 89
- Assessor Parcel Number 148-27-01-057
Map
Home Values in the Area
Average Home Value in this Area
Tax History
| Year | Tax Paid | Tax Assessment Tax Assessment Total Assessment is a certain percentage of the fair market value that is determined by local assessors to be the total taxable value of land and additions on the property. | Land | Improvement |
|---|---|---|---|---|
| 2024 | $2,419 | $12,240 | $890 | $11,350 |
| 2023 | $2,419 | $12,240 | $890 | $11,350 |
| 2022 | $2,400 | $12,240 | $890 | $11,350 |
| 2021 | $2,187 | $9,610 | $600 | $9,010 |
| 2020 | $1,911 | $8,370 | $600 | $7,770 |
| 2019 | $1,911 | $8,370 | $600 | $7,770 |
| 2018 | $1,929 | $8,370 | $600 | $7,770 |
| 2017 | -- | $8,370 | $600 | $7,770 |
| 2016 | $1,730 | $8,310 | $600 | $7,710 |
| 2015 | $1,751 | $8,310 | $600 | $7,710 |
| 2014 | $1,746 | $8,310 | $600 | $7,710 |
Property History
| Date | Event | Price | List to Sale | Price per Sq Ft |
|---|---|---|---|---|
| 11/14/2025 11/14/25 | Pending | -- | -- | -- |
| 10/23/2025 10/23/25 | For Sale | $350,000 | -- | $146 / Sq Ft |
Purchase History
| Date | Type | Sale Price | Title Company |
|---|---|---|---|
| Deed | $239,000 | None Available | |
| Special Warranty Deed | $163,500 | None Available | |
| Sheriffs Deed | $126,000 | None Available |
Mortgage History
| Date | Status | Loan Amount | Loan Type |
|---|---|---|---|
| Open | $235,554 | FHA | |
| Previous Owner | $33,300 | Stand Alone Second | |
| Previous Owner | $133,200 | Adjustable Rate Mortgage/ARM | |
| Previous Owner | $133,200 | Adjustable Rate Mortgage/ARM |
Source: Western Upstate Multiple Listing Service
MLS Number: 20294012
APN: 148-27-01-057
- 601 Laurel Creek Dr
- 102 Wicker Ln
- 109 Brittania Cir
- 102 Ventura St
- 116 Ventura St
- 121 Ventura St
- 155 Life Style Ln
- 205 Laurel Ridge Rd
- 216 Holly Ridge Dr
- 307 Holly Ridge Dr
- 415 Crestcreek Dr
- 409 Crestcreek Dr
- 405 Crestcreek Dr
- 402 Crestcreek Dr
- 410 Holly Ridge Dr
- 2100 Marchbanks Ave
- 412 Crestcreek Dr
