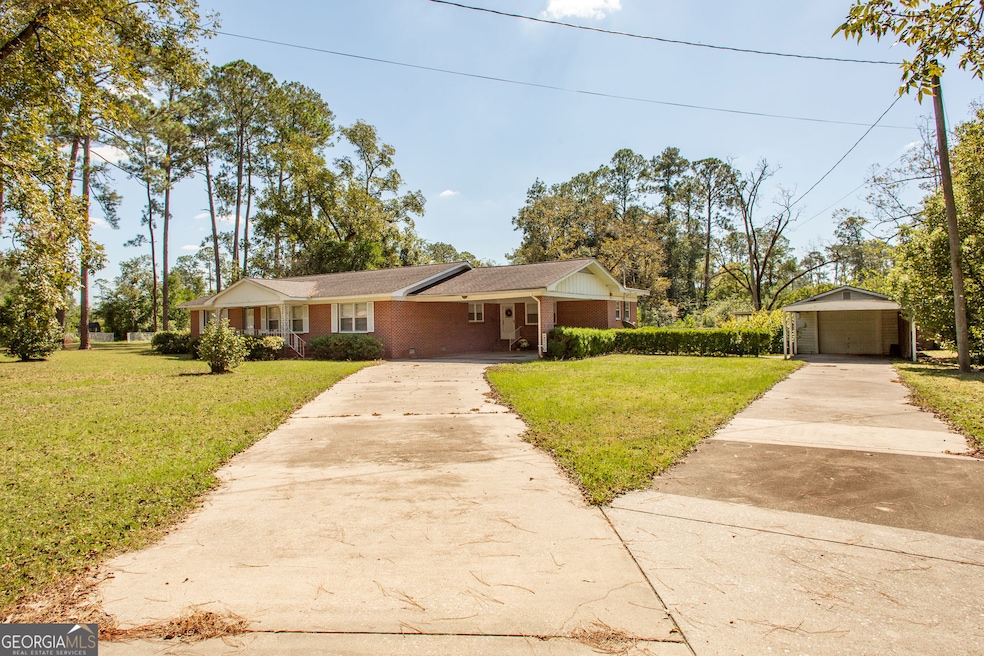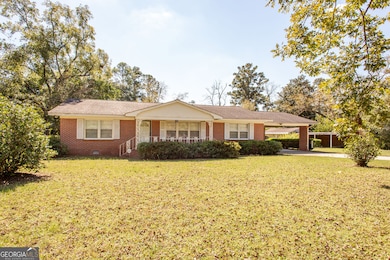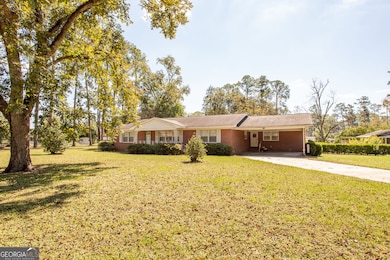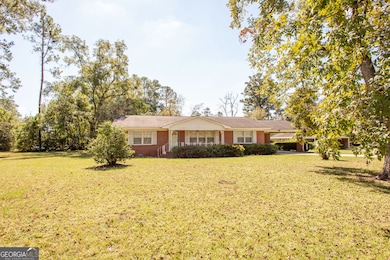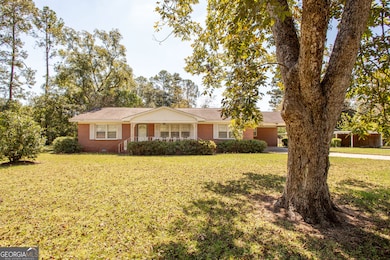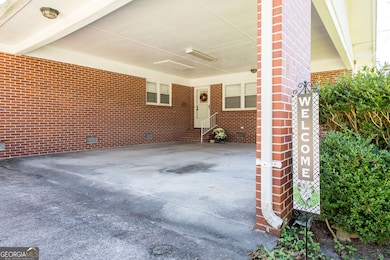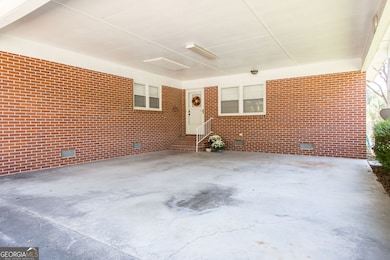607 Linden Dr Waycross, GA 31501
Estimated payment $1,279/month
Highlights
- Ranch Style House
- Sun or Florida Room
- Den
- Wood Flooring
- No HOA
- Porch
About This Home
A classic brick home with 3 bedrooms, 2 bathrooms, 2 living areas and a spacious kitchen. When you pull down the driveway you can immediately appreciate the timeless character of the property; a large pecan tree, a gracious two car carport along with a detached carport and shop with a driveway for each. When you step inside you immediately notice the generous size of each of the rooms as well as a thoughtful and convenient layout of the house. The oak wood flooring in the bedrooms is in great condition while the vinyl tiles in the kitchen and living areas provide beautiful durability and comfort. The classical bathrooms are familiar and welcoming while being meticulously maintained. Through the sliding glass doors you enter into the sunroom where you can take in the peaceful views of your fenced-in back yard. This area is perfect for a garden, kids, pets and anything else you'd like to enjoy! The relatively new HVAC and furnace, as well as an updated subfloor with moisture barrier, are a few of the things this house offers to ease your mind so you can move right in and make it your home sweet home!
Home Details
Home Type
- Single Family
Est. Annual Taxes
- $1,987
Year Built
- Built in 1958
Lot Details
- 1.01 Acre Lot
- Back Yard Fenced
- Chain Link Fence
Home Design
- Ranch Style House
- Composition Roof
- Four Sided Brick Exterior Elevation
Interior Spaces
- 2,198 Sq Ft Home
- Ceiling Fan
- Family Room
- Den
- Sun or Florida Room
- Crawl Space
- Laundry Room
Kitchen
- Convection Oven
- Cooktop
- Microwave
- Dishwasher
Flooring
- Wood
- Tile
- Vinyl
Bedrooms and Bathrooms
- 3 Main Level Bedrooms
- 2 Full Bathrooms
- Bathtub Includes Tile Surround
Parking
- Carport
- Parking Shed
Outdoor Features
- Shed
- Porch
Schools
- Center Elementary School
- Ware County Middle School
- Ware County High School
Utilities
- Central Heating and Cooling System
- Heating System Uses Natural Gas
- Septic Tank
Community Details
- No Home Owners Association
- Laundry Facilities
Map
Home Values in the Area
Average Home Value in this Area
Tax History
| Year | Tax Paid | Tax Assessment Tax Assessment Total Assessment is a certain percentage of the fair market value that is determined by local assessors to be the total taxable value of land and additions on the property. | Land | Improvement |
|---|---|---|---|---|
| 2024 | $1,866 | $77,205 | $9,045 | $68,160 |
| 2023 | $1,987 | $62,707 | $5,031 | $57,676 |
| 2022 | $1,811 | $62,707 | $5,031 | $57,676 |
| 2021 | $1,684 | $53,705 | $5,031 | $48,674 |
| 2020 | $1,515 | $47,783 | $5,031 | $42,752 |
| 2019 | $1,273 | $39,370 | $5,031 | $34,339 |
| 2018 | $1,236 | $37,884 | $5,031 | $32,853 |
| 2017 | $1,235 | $37,884 | $5,031 | $32,853 |
| 2016 | $1,235 | $37,884 | $5,031 | $32,853 |
| 2015 | $1,247 | $37,884 | $5,031 | $32,853 |
| 2014 | $429 | $37,884 | $5,031 | $32,853 |
| 2013 | -- | $37,884 | $5,031 | $32,852 |
Property History
| Date | Event | Price | List to Sale | Price per Sq Ft |
|---|---|---|---|---|
| 10/17/2025 10/17/25 | For Sale | $211,700 | -- | $96 / Sq Ft |
Purchase History
| Date | Type | Sale Price | Title Company |
|---|---|---|---|
| Warranty Deed | -- | -- | |
| Warranty Deed | -- | -- | |
| Interfamily Deed Transfer | -- | -- | |
| Deed | -- | -- |
Source: Georgia MLS
MLS Number: 10627527
APN: 054A03-022
- 2509 Tebeau St
- 2312 Spurgeon St
- 601 Community Dr
- 2202 Pioneer St
- 2120 Tebeau St
- 2099 Ridge Rd
- 2706 Alice St
- 2123 Sunnyside Dr
- 515 Summit St
- 00 Pineview Dr
- 0 Pineview Dr
- 2022 Pioneer St
- 404 Community Dr
- 904 Golfview Dr
- 2108 Screven Ave
- 1013 E Waring St
- 0 Beville St
- 1701 Satilla Blvd
- 1011 Cherokee Cir
- 706 Cherokee Cir
