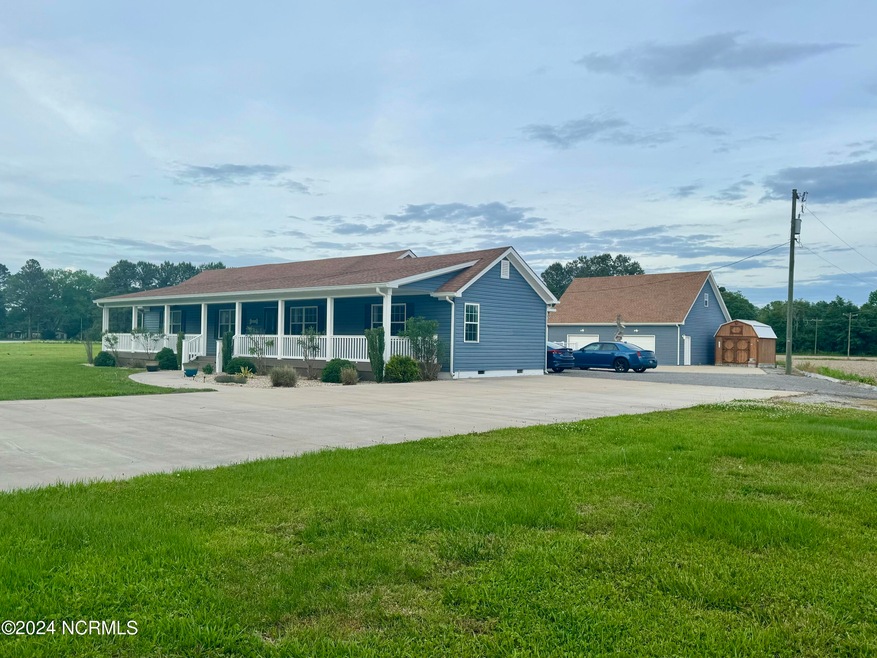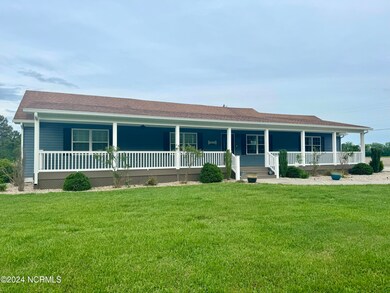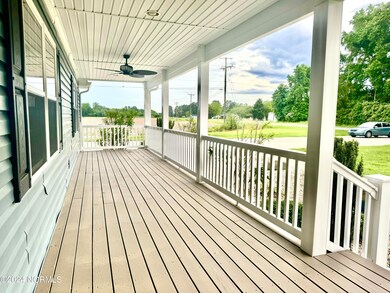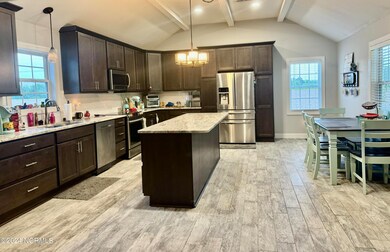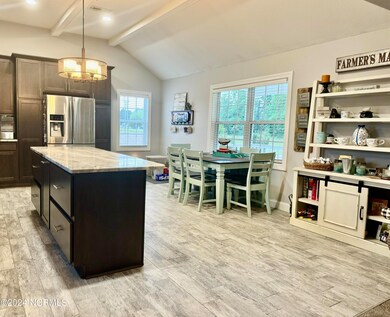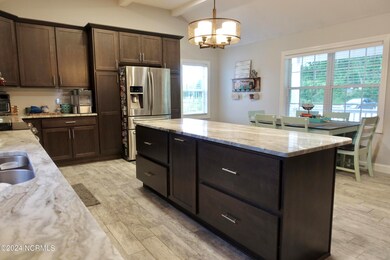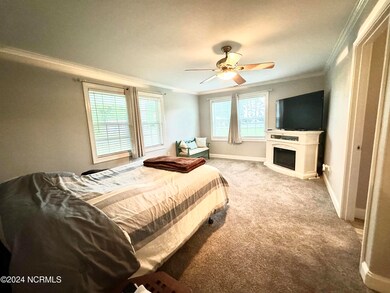
607 Main St South Mills, NC 27976
Highlights
- Deck
- No HOA
- Workshop
- Grandy Primary School Rated A
- Covered patio or porch
- Walk-In Closet
About This Home
As of July 2024Step into this 3-bed, 2-bath ranch on over 1.7 acres of lush landscape. Home offers an inviting front porch, spacious kitchen has ss appliances, granite tops, large island & is open to the living room area. Primary bedroom & bath w/custom closet, dual sink vanity, tile shower and soaking tub. Entertain with ease on the large, covered deck and outdoor kitchen, complete with decorative stamped concrete. A 2-car detached garage with additional workspace, and a room above equipped with a Mini Split unit. Plus, a large shed, fire pit area, and an invisible fence for your furry companion. This property provides ample parking, versatility, and space for entertainment or relaxation.
Home Details
Home Type
- Single Family
Est. Annual Taxes
- $2,322
Year Built
- Built in 1940
Lot Details
- 1.71 Acre Lot
- Property has an invisible fence for dogs
Home Design
- Wood Frame Construction
- Architectural Shingle Roof
- Vinyl Siding
- Stick Built Home
Interior Spaces
- 2,010 Sq Ft Home
- 1-Story Property
- Ceiling Fan
- Combination Dining and Living Room
- Workshop
- Crawl Space
- Fire and Smoke Detector
- Kitchen Island
Bedrooms and Bathrooms
- 3 Bedrooms
- Walk-In Closet
- 2 Full Bathrooms
- Walk-in Shower
Parking
- 2 Car Detached Garage
- Driveway
Outdoor Features
- Deck
- Covered patio or porch
Utilities
- Central Air
- Heat Pump System
- On Site Septic
- Septic Tank
Community Details
- No Home Owners Association
Listing and Financial Details
- Assessor Parcel Number 01.7989.03.40.0510.0000
Ownership History
Purchase Details
Home Financials for this Owner
Home Financials are based on the most recent Mortgage that was taken out on this home.Purchase Details
Home Financials for this Owner
Home Financials are based on the most recent Mortgage that was taken out on this home.Purchase Details
Purchase Details
Purchase Details
Map
Similar Homes in South Mills, NC
Home Values in the Area
Average Home Value in this Area
Purchase History
| Date | Type | Sale Price | Title Company |
|---|---|---|---|
| Warranty Deed | $429,000 | None Listed On Document | |
| Warranty Deed | -- | None Listed On Document | |
| Warranty Deed | -- | None Available | |
| Warranty Deed | $150,000 | -- | |
| Quit Claim Deed | $1,000 | -- |
Mortgage History
| Date | Status | Loan Amount | Loan Type |
|---|---|---|---|
| Open | $392,856 | FHA | |
| Previous Owner | $85,000 | New Conventional |
Property History
| Date | Event | Price | Change | Sq Ft Price |
|---|---|---|---|---|
| 07/12/2024 07/12/24 | Sold | $429,000 | +2.4% | $213 / Sq Ft |
| 05/13/2024 05/13/24 | Pending | -- | -- | -- |
| 05/09/2024 05/09/24 | For Sale | $419,000 | -- | $208 / Sq Ft |
Tax History
| Year | Tax Paid | Tax Assessment Tax Assessment Total Assessment is a certain percentage of the fair market value that is determined by local assessors to be the total taxable value of land and additions on the property. | Land | Improvement |
|---|---|---|---|---|
| 2024 | $2,322 | $299,544 | $54,348 | $245,196 |
| 2023 | $1,770 | $299,544 | $54,348 | $245,196 |
| 2022 | $1,770 | $201,176 | $38,790 | $162,386 |
| 2021 | $1,770 | $201,176 | $38,790 | $162,386 |
| 2020 | $1,509 | $201,176 | $38,790 | $162,386 |
| 2019 | $1,489 | $201,176 | $38,790 | $162,386 |
| 2018 | $829 | $115,092 | $38,790 | $76,302 |
| 2017 | $829 | $115,092 | $38,790 | $76,302 |
| 2016 | $794 | $115,092 | $38,790 | $76,302 |
| 2015 | -- | $115,092 | $38,790 | $76,302 |
| 2014 | -- | $152,416 | $63,632 | $88,784 |
Source: Hive MLS
MLS Number: 100443851
APN: 01.7989.03.40.0510.0000
- Lot 2 Horseshoe Rd Unit Lot 2
- Lot 2 Horseshoe Rd
- Lot 1 Horseshoe Rd Unit Lot 1
- Lot 1 Horseshoe Rd
- 209 Main St
- 113 Copper Run Loop
- 1290 343 Hwy
- Lot B N Carolina Highway 343 N
- Lot A N Carolina Highway 343 N
- 343 Us Highway 17 N
- 113 Publo Rd
- 1290 N Carolina Highway 343 N
- 111 Copper Run Loop
- 138 Copper Run Loop Unit Lot27
- 123 Copper Run Loop
- 135 Copper Run Loop
- 132 Copper Run Loop
- 132 Copper Run Loop Unit lot30
- 119 Copper Run Loop
- 125 Dash Ave
