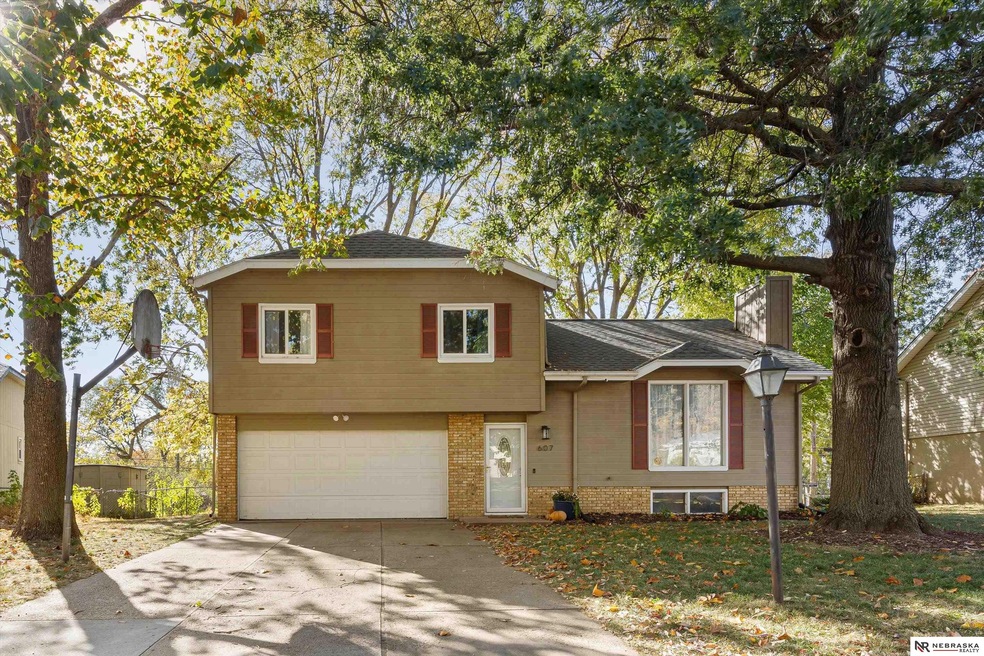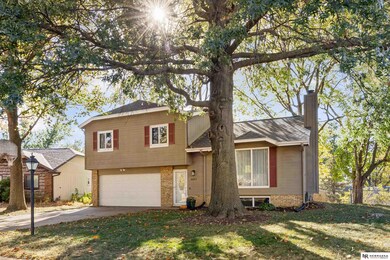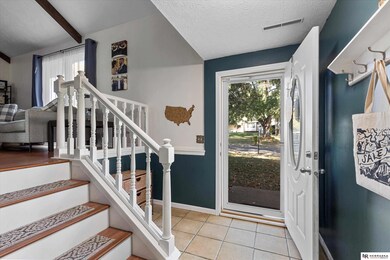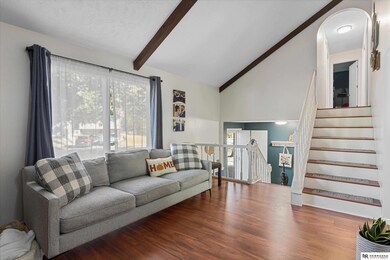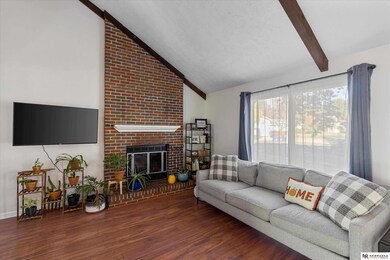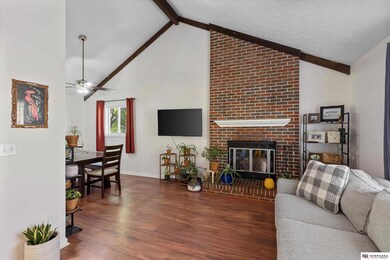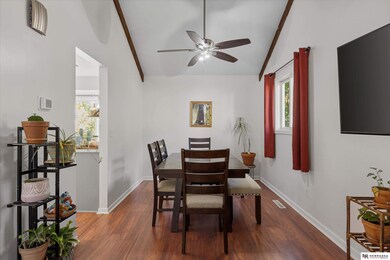
607 Mikelluke Cir Papillion, NE 68046
Northeast Papillion NeighborhoodHighlights
- Deck
- Cathedral Ceiling
- 2 Car Attached Garage
- Tara Heights Elementary School Rated A-
- No HOA
- Walk-In Closet
About This Home
As of November 2024You'll enjoy everything about this pretty multi-level home. Nestled on a fenced lot with mature trees, this 3bd/3bth home feel comfy and cozy. The ceramic tile entry walks up to the main level featuring a vaulted ceiling, toasty brick fireplace for those fall evenings, and durable LVP flooring throughout. There's a large dining area and the adjacent kitchen boasts ample cabinetry, all appliances and access to the rear deck, patio, and backyard. Three good sized bedrooms upsatairs including the primary suite with a private 3/4 bath. A full hall bath is shared by the 2 additional bedrooms. New carpet in the lower level with a rec room, laundry room and 1/2 bath. Cul-de-sac location means less traffic. Great location to several area schools as well as various shops and restaurants. Fresh paint and new carpet in the lower level!
Last Agent to Sell the Property
Nebraska Realty Brokerage Phone: 402-218-0685 License #20160618 Listed on: 10/25/2024

Home Details
Home Type
- Single Family
Est. Annual Taxes
- $3,863
Year Built
- Built in 1981
Lot Details
- 7,841 Sq Ft Lot
- Lot Dimensions are 75 x 105
- Property is Fully Fenced
- Chain Link Fence
Parking
- 2 Car Attached Garage
Home Design
- Brick Exterior Construction
- Block Foundation
- Composition Roof
- Hardboard
Interior Spaces
- Multi-Level Property
- Cathedral Ceiling
- Ceiling Fan
- Living Room with Fireplace
- Finished Basement
- Natural lighting in basement
Kitchen
- Oven or Range
- <<microwave>>
- Dishwasher
Flooring
- Wall to Wall Carpet
- Vinyl
Bedrooms and Bathrooms
- 3 Bedrooms
- Walk-In Closet
Laundry
- Dryer
- Washer
Outdoor Features
- Deck
- Patio
- Shed
Schools
- Tara Heights Elementary School
- Papillion Middle School
- Papillion-La Vista High School
Utilities
- Forced Air Heating and Cooling System
- Heating System Uses Gas
- Cable TV Available
Community Details
- No Home Owners Association
- Tara Heights Subdivision
Listing and Financial Details
- Assessor Parcel Number 010539301
Ownership History
Purchase Details
Home Financials for this Owner
Home Financials are based on the most recent Mortgage that was taken out on this home.Purchase Details
Home Financials for this Owner
Home Financials are based on the most recent Mortgage that was taken out on this home.Purchase Details
Home Financials for this Owner
Home Financials are based on the most recent Mortgage that was taken out on this home.Purchase Details
Home Financials for this Owner
Home Financials are based on the most recent Mortgage that was taken out on this home.Purchase Details
Home Financials for this Owner
Home Financials are based on the most recent Mortgage that was taken out on this home.Purchase Details
Home Financials for this Owner
Home Financials are based on the most recent Mortgage that was taken out on this home.Purchase Details
Home Financials for this Owner
Home Financials are based on the most recent Mortgage that was taken out on this home.Similar Homes in Papillion, NE
Home Values in the Area
Average Home Value in this Area
Purchase History
| Date | Type | Sale Price | Title Company |
|---|---|---|---|
| Warranty Deed | $260,000 | Dri Title & Escrow | |
| Warranty Deed | $231,000 | Aksarben Title & Escrow | |
| Warranty Deed | $215,000 | Dri Title & Escrow | |
| Warranty Deed | $175,000 | Charter T&E Svcs Inc | |
| Survivorship Deed | $130,000 | Ch | |
| Warranty Deed | $106,000 | -- | |
| Survivorship Deed | $98,000 | -- |
Mortgage History
| Date | Status | Loan Amount | Loan Type |
|---|---|---|---|
| Open | $190,000 | New Conventional | |
| Previous Owner | $216,000 | Balloon | |
| Previous Owner | $193,500 | New Conventional | |
| Previous Owner | $178,762 | VA | |
| Previous Owner | $127,635 | VA | |
| Previous Owner | $132,750 | VA | |
| Previous Owner | $10,000 | New Conventional | |
| Previous Owner | $108,100 | VA | |
| Previous Owner | $99,450 | VA |
Property History
| Date | Event | Price | Change | Sq Ft Price |
|---|---|---|---|---|
| 11/22/2024 11/22/24 | Sold | $260,000 | 0.0% | $166 / Sq Ft |
| 10/26/2024 10/26/24 | Pending | -- | -- | -- |
| 10/25/2024 10/25/24 | For Sale | $260,000 | +12.6% | $166 / Sq Ft |
| 08/31/2022 08/31/22 | Sold | $231,000 | +0.4% | $147 / Sq Ft |
| 07/27/2022 07/27/22 | Pending | -- | -- | -- |
| 07/26/2022 07/26/22 | For Sale | $230,000 | +7.0% | $147 / Sq Ft |
| 08/20/2021 08/20/21 | Sold | $215,000 | 0.0% | $137 / Sq Ft |
| 07/09/2021 07/09/21 | Pending | -- | -- | -- |
| 07/09/2021 07/09/21 | Price Changed | $215,000 | +2.4% | $137 / Sq Ft |
| 07/07/2021 07/07/21 | For Sale | $210,000 | +20.0% | $134 / Sq Ft |
| 10/04/2019 10/04/19 | Sold | $175,000 | 0.0% | $112 / Sq Ft |
| 08/31/2019 08/31/19 | Pending | -- | -- | -- |
| 08/28/2019 08/28/19 | For Sale | $175,000 | -- | $112 / Sq Ft |
Tax History Compared to Growth
Tax History
| Year | Tax Paid | Tax Assessment Tax Assessment Total Assessment is a certain percentage of the fair market value that is determined by local assessors to be the total taxable value of land and additions on the property. | Land | Improvement |
|---|---|---|---|---|
| 2024 | $3,863 | $226,434 | $39,000 | $187,434 |
| 2023 | $3,863 | $205,155 | $32,000 | $173,155 |
| 2022 | $3,871 | $189,709 | $31,000 | $158,709 |
| 2021 | $3,602 | $173,009 | $28,000 | $145,009 |
| 2020 | $3,611 | $171,739 | $26,000 | $145,739 |
| 2019 | $3,240 | $154,197 | $26,000 | $128,197 |
| 2018 | $3,033 | $142,155 | $22,000 | $120,155 |
| 2017 | $2,852 | $133,689 | $22,000 | $111,689 |
| 2016 | $2,761 | $129,615 | $22,000 | $107,615 |
| 2015 | $2,759 | $129,886 | $22,000 | $107,886 |
| 2014 | $2,725 | $127,447 | $22,000 | $105,447 |
| 2012 | -- | $128,696 | $22,000 | $106,696 |
Agents Affiliated with this Home
-
Anna Van Scoyk

Seller's Agent in 2024
Anna Van Scoyk
Nebraska Realty
(402) 218-0685
4 in this area
166 Total Sales
-
Doyle Ollis

Seller Co-Listing Agent in 2024
Doyle Ollis
Nebraska Realty
(402) 214-2208
8 in this area
581 Total Sales
-
Ashley Jantz

Buyer's Agent in 2024
Ashley Jantz
Coldwell Banker NHS RE
(402) 707-8530
1 in this area
90 Total Sales
-
Tracy Maldonado

Seller's Agent in 2022
Tracy Maldonado
Better Homes and Gardens R.E.
(402) 659-3708
2 in this area
132 Total Sales
-
Laura Hervert
L
Seller's Agent in 2021
Laura Hervert
CENTURY 21 Century Real Estate
(402) 917-8664
1 in this area
63 Total Sales
-
Justin Evers

Seller's Agent in 2019
Justin Evers
Platinum Realty LLC
(402) 871-0093
2 in this area
57 Total Sales
Map
Source: Great Plains Regional MLS
MLS Number: 22427390
APN: 010539301
- 815 N Beadle St
- 813 Janes View St
- 804 Galway Cir
- 614 Shannon Rd
- 904 Donegal Cir
- 710 N Aberdeen Dr
- 1010 Hogan Dr
- 810 Oak Ridge Rd
- 1022 Haverford Dr
- 1009 E Cary St
- 908 Wicklow Rd
- 809 Joseph Dr
- 808 Auburn Ln
- 813 Auburn Ln
- 507 Deer Run Ln
- 905 Roland Dr
- 9228 S 71st Ave
- 9414 S 71st Ave
- 9407 S 71st Ave
- Lot 70th St
