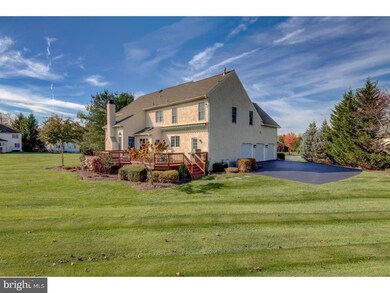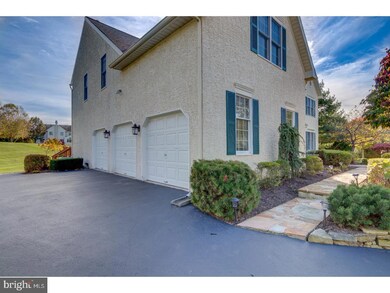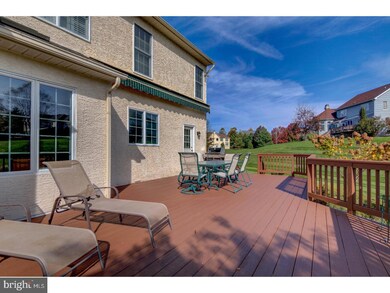
607 Muirfield Ct Berwyn, PA 19312
Estimated Value: $1,313,000 - $1,753,000
Highlights
- Second Kitchen
- Colonial Architecture
- Cathedral Ceiling
- Beaumont Elementary School Rated A+
- Deck
- Wood Flooring
About This Home
As of March 2018Welcome to "The Greens of Waynesborough," one of Berwyn's most popular neighborhoods. This spectacular home lends itself both to sophisticated entertaining and great family living. This beautiful 4 bedroom "Buckingham-Farmhouse" model sits on a quiet cul-de-sac street on one of the best lots in the community, and it backs up to open space. This well-maintained home has been loved and cared for by the original owners for the past 19 years. As you walk up the custom stone walkway, you will find yourself surrounded by lush mature landscaping that offers an inviting introduction to the airy spaciousness inside. Neutral decor, coupled with hardwood floors and wall-to-wall carpeting throughout the first floor, adds an appealing charm. The stunning two story foyer has hardwood floors and a custom oak staircase. Expansive and bright formal living room features crown molding and chair rail all complimented by beautiful natural light. Formal dining room with hardwood floors, crown molding and tray ceiling is the perfect spot for large family gatherings. The spectacular two story family room has soaring ceilings, recessed lighting, and a two story brick fireplace all overlooking the private rear yard. The office and/or den has custom and functional built-in bookcases and is the perfect spot to work from home or for a private getaway. You will love the spacious kitchen with its center island, recessed lighting, and beautiful cabinets. You will also enjoy the large pantry, beautiful granite countertops, custom tile backsplash all with convenient access to the laundry room and garage. Thoughtfully designed, the second floor includes a master bedroom suite with three large walk-in closets and huge master bath that has been recently updated including a brand new tile shower and new countertops. Also on the 2nd floor, you will find 3 additional bedrooms including a full hall bath. Full finished basement with play area and game room, a TV area, 2nd kitchen, powder room, and plenty of storage. The perfect spot for relaxing and outdoor dining is the huge deck overlooking the rear yard, gardens and open space. The deck has been refinished recently; it includes a gas line hookup for your grill and a retractable awning. Enjoy the Nest thermostats with dual system HVAC systems. Top rated T/E schools, including Beaumont Elementary, and easy access to a wide variety of shopping and dining options as well as nearby train stations.
Last Agent to Sell the Property
RE/MAX Preferred - Newtown Square License #RM425162 Listed on: 02/22/2018

Co-Listed By
Christine Potter
RE/MAX Preferred - Newtown Square
Home Details
Home Type
- Single Family
Est. Annual Taxes
- $16,315
Year Built
- Built in 1999
Lot Details
- 0.39 Acre Lot
- Cul-De-Sac
- Level Lot
- Property is in good condition
- Property is zoned R1
HOA Fees
- $81 Monthly HOA Fees
Parking
- 3 Car Attached Garage
- Garage Door Opener
- Driveway
Home Design
- Colonial Architecture
- Farmhouse Style Home
- Pitched Roof
- Shingle Roof
- Stone Siding
- Concrete Perimeter Foundation
- Stucco
Interior Spaces
- Property has 2 Levels
- Cathedral Ceiling
- Ceiling Fan
- Skylights
- Brick Fireplace
- Family Room
- Living Room
- Dining Room
- Finished Basement
- Basement Fills Entire Space Under The House
- Home Security System
- Attic
Kitchen
- Second Kitchen
- Eat-In Kitchen
- Butlers Pantry
- Built-In Self-Cleaning Double Oven
- Cooktop
- Dishwasher
- Kitchen Island
- Disposal
Flooring
- Wood
- Wall to Wall Carpet
- Tile or Brick
- Vinyl
Bedrooms and Bathrooms
- 4 Bedrooms
- En-Suite Primary Bedroom
- En-Suite Bathroom
- 4 Bathrooms
- Walk-in Shower
Laundry
- Laundry Room
- Laundry on main level
Outdoor Features
- Deck
- Porch
Schools
- Beaumont Elementary School
- Tredyffrin-Easttown Middle School
- Conestoga Senior High School
Utilities
- Forced Air Heating and Cooling System
- Heating System Uses Gas
- 200+ Amp Service
- Natural Gas Water Heater
- Cable TV Available
Community Details
- Association fees include common area maintenance
- $975 Other One-Time Fees
- Greens @ Waynesbor Subdivision, Buckingham Floorplan
Listing and Financial Details
- Tax Lot 0092
- Assessor Parcel Number 55-04E-0092
Ownership History
Purchase Details
Home Financials for this Owner
Home Financials are based on the most recent Mortgage that was taken out on this home.Purchase Details
Home Financials for this Owner
Home Financials are based on the most recent Mortgage that was taken out on this home.Similar Homes in the area
Home Values in the Area
Average Home Value in this Area
Purchase History
| Date | Buyer | Sale Price | Title Company |
|---|---|---|---|
| Yake Saamuel | $889,900 | -- | |
| Hoffman Mitchell L | $517,446 | -- |
Mortgage History
| Date | Status | Borrower | Loan Amount |
|---|---|---|---|
| Previous Owner | Hoffman Mitchell L | $559,000 | |
| Previous Owner | Hoffman Mitchell L | $491,500 | |
| Previous Owner | Hoffman Mitchell L | $240,000 | |
| Closed | Hoffman Mitchell L | $160,000 |
Property History
| Date | Event | Price | Change | Sq Ft Price |
|---|---|---|---|---|
| 03/15/2018 03/15/18 | Sold | $889,900 | 0.0% | $167 / Sq Ft |
| 02/23/2018 02/23/18 | Pending | -- | -- | -- |
| 02/22/2018 02/22/18 | For Sale | $889,900 | -- | $167 / Sq Ft |
Tax History Compared to Growth
Tax History
| Year | Tax Paid | Tax Assessment Tax Assessment Total Assessment is a certain percentage of the fair market value that is determined by local assessors to be the total taxable value of land and additions on the property. | Land | Improvement |
|---|---|---|---|---|
| 2024 | $17,183 | $460,670 | $178,990 | $281,680 |
| 2023 | $16,066 | $460,670 | $178,990 | $281,680 |
| 2022 | $15,486 | $456,520 | $178,990 | $277,530 |
| 2021 | $15,150 | $456,520 | $178,990 | $277,530 |
| 2020 | $14,728 | $456,520 | $178,990 | $277,530 |
| 2019 | $14,318 | $456,520 | $178,990 | $277,530 |
| 2018 | $16,315 | $529,350 | $178,990 | $350,360 |
| 2017 | $15,947 | $529,350 | $178,990 | $350,360 |
| 2016 | -- | $529,350 | $178,990 | $350,360 |
| 2015 | -- | $529,350 | $178,990 | $350,360 |
| 2014 | -- | $529,350 | $178,990 | $350,360 |
Agents Affiliated with this Home
-
Michael D'Adamo

Seller's Agent in 2018
Michael D'Adamo
RE/MAX
(610) 420-6678
75 Total Sales
-

Seller Co-Listing Agent in 2018
Christine Potter
RE/MAX
-
Deborah Hyatt
D
Buyer's Agent in 2018
Deborah Hyatt
Hyatt Realty
(610) 459-1883
49 Total Sales
Map
Source: Bright MLS
MLS Number: 1000189524
APN: 55-04E-0092.0000
- 611 Cascades Ct
- 2030 Saint Andrews Dr
- 650 Augusta Ct
- 1506 Canterbury Ln
- 477 Black Swan Ln
- 670 Leopard Rd
- 1537 Evergreen Ln
- 1298 Farm Ln
- 18 Fox Chase Rd
- 2205 Buttonwood Rd
- 110 Atlee Cir Unit 10
- 2005 Waynesborough Rd
- 1264 Farm Rd
- 146 Tannery Run Cir Unit 46
- 183 Saint Clair Cir Unit 83
- 182 Grubb Rd
- 418 Waynesbrooke Rd Unit 134
- 400 Waynesbrooke Rd Unit 141
- 8 Rabbit Run Rd
- 837 Nathan Hale Rd
- 607 Muirfield Ct
- 608 Muirfield Ct
- 605 Muirfield Ct
- 610 Cascades Ct
- 612 Cascades Ct
- 606 Muirfield Ct
- 603 Muirfield Ct
- 604 Muirfield Ct
- 2052 Saint Andrews Dr
- 614 Cascades Ct
- 2054 Saint Andrews Dr
- 602 Muirfield Ct
- 2050 Saint Andrews Dr
- 2056 Saint Andrews Dr
- 2060 Saint Andrews Dr
- 601 Muirfield Ct
- 2008 Saint Andrews Dr
- 600 Muirfield Ct
- 2006 Saint Andrews Dr






