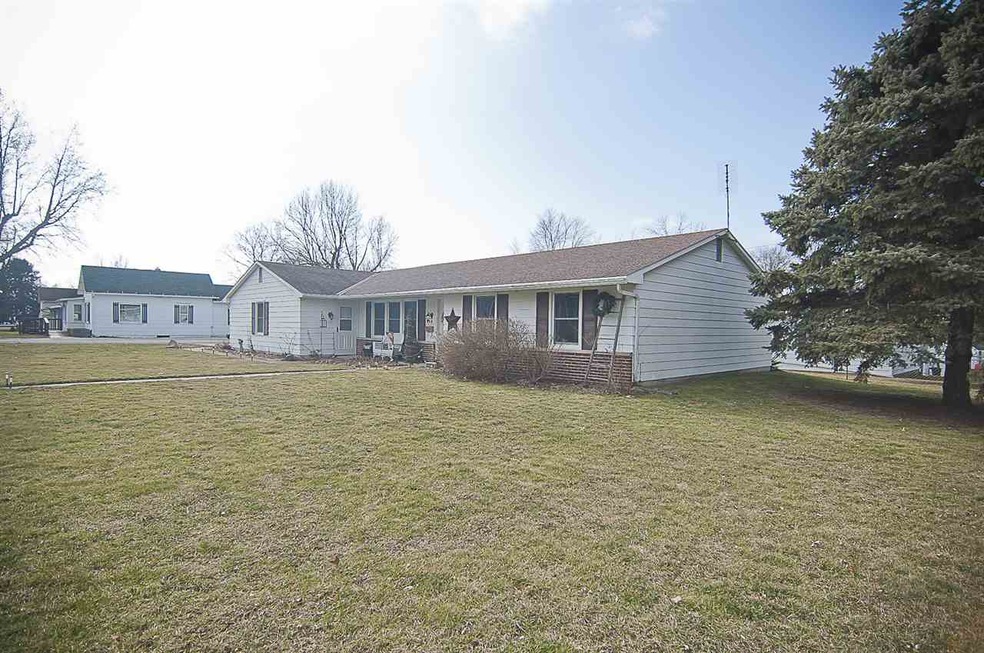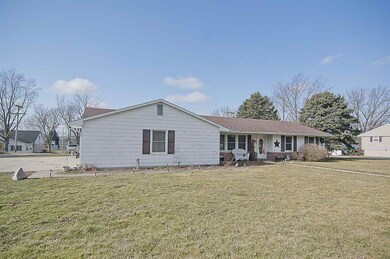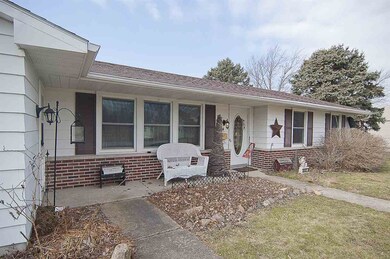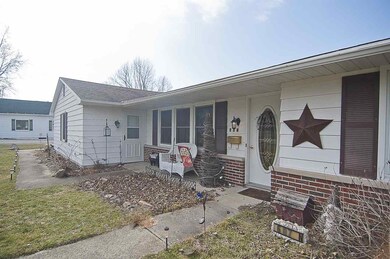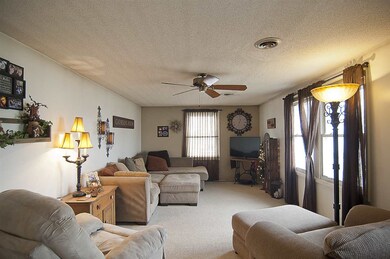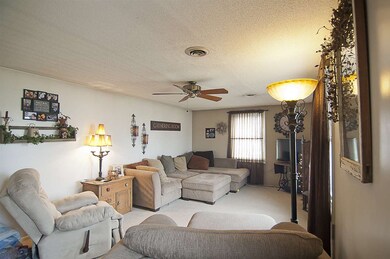
607 N Calhoun St South Whitley, IN 46787
Highlights
- Ranch Style House
- Landscaped
- Storm Doors
- 2 Car Attached Garage
- Central Air
- Level Lot
About This Home
As of September 2021Fantastic ranch style home offering 3 bedrooms and 2 full bathrooms with over 1400 sq ft! Don't miss your chance to call this place your home! Situated on a large double/corner lot with fencing, you will find plenty of space for your family and pets to play safely. When you make your way up the sidewalk to this lovely home you will notice the mature landscaping as well as the nice covered porch. Step inside the foyer and you will be delighted by the inviting living room with plenty of space for the family to gather. Just down the hall you will enter the spacious kitchen boasting abundant cabinet space, as well as a flat cooktop, built-in oven, and refrigerator to stay with home! The kitchen also offers a lovely breakfast bar for those quick mornings along with a nice dining area with large windows giving it a light and airy feel. What could be better than a second living room?! This home offers a living room as well as a family room offering plenty of space for larger families needing more room to spread out. The bedrooms are nice sized as well as the 2 full bathrooms. In addition to all the great amenities inside the home there is also a 2 car attached garage with attic storage space, as well as a HEATED 2 car detached garage with workshop! Located just minutes from walking trail, library, and park this home is a must see!
Home Details
Home Type
- Single Family
Est. Annual Taxes
- $316
Year Built
- Built in 1972
Lot Details
- 0.4 Acre Lot
- Lot Dimensions are 132x132
- Chain Link Fence
- Landscaped
- Level Lot
Parking
- 2 Car Attached Garage
- Heated Garage
Home Design
- Ranch Style House
- Brick Exterior Construction
- Slab Foundation
- Vinyl Construction Material
Interior Spaces
- 1,412 Sq Ft Home
- Storage In Attic
- Storm Doors
Bedrooms and Bathrooms
- 3 Bedrooms
- 2 Full Bathrooms
- Separate Shower
Laundry
- Laundry on main level
- Washer and Electric Dryer Hookup
Additional Features
- Suburban Location
- Central Air
Listing and Financial Details
- Assessor Parcel Number 92-07-33-201-024.000-002
Ownership History
Purchase Details
Home Financials for this Owner
Home Financials are based on the most recent Mortgage that was taken out on this home.Purchase Details
Home Financials for this Owner
Home Financials are based on the most recent Mortgage that was taken out on this home.Purchase Details
Home Financials for this Owner
Home Financials are based on the most recent Mortgage that was taken out on this home.Purchase Details
Similar Home in South Whitley, IN
Home Values in the Area
Average Home Value in this Area
Purchase History
| Date | Type | Sale Price | Title Company |
|---|---|---|---|
| Deed | $160,000 | -- | |
| Grant Deed | $120,000 | First Title In | |
| Deed | $89,900 | Riverbend Title | |
| Deed | $67,000 | Lawyers Title |
Mortgage History
| Date | Status | Loan Amount | Loan Type |
|---|---|---|---|
| Closed | -- | No Value Available | |
| Previous Owner | $123,960 | Construction |
Property History
| Date | Event | Price | Change | Sq Ft Price |
|---|---|---|---|---|
| 09/01/2021 09/01/21 | Sold | $160,000 | -3.0% | $113 / Sq Ft |
| 08/08/2021 08/08/21 | Pending | -- | -- | -- |
| 08/05/2021 08/05/21 | For Sale | $165,000 | +37.5% | $117 / Sq Ft |
| 08/07/2019 08/07/19 | Sold | $120,000 | -3.9% | $85 / Sq Ft |
| 07/03/2019 07/03/19 | Pending | -- | -- | -- |
| 07/01/2019 07/01/19 | For Sale | $124,900 | +38.9% | $88 / Sq Ft |
| 05/10/2016 05/10/16 | Sold | $89,900 | -5.3% | $64 / Sq Ft |
| 03/01/2016 03/01/16 | Pending | -- | -- | -- |
| 02/09/2016 02/09/16 | For Sale | $94,900 | -- | $67 / Sq Ft |
Tax History Compared to Growth
Tax History
| Year | Tax Paid | Tax Assessment Tax Assessment Total Assessment is a certain percentage of the fair market value that is determined by local assessors to be the total taxable value of land and additions on the property. | Land | Improvement |
|---|---|---|---|---|
| 2024 | $798 | $146,000 | $29,300 | $116,700 |
| 2023 | $1,549 | $144,400 | $28,800 | $115,600 |
| 2022 | $1,478 | $140,700 | $24,700 | $116,000 |
| 2021 | $1,021 | $100,900 | $21,300 | $79,600 |
| 2020 | $862 | $95,000 | $18,600 | $76,400 |
| 2019 | $823 | $88,800 | $18,600 | $70,200 |
| 2018 | $774 | $85,800 | $18,600 | $67,200 |
| 2017 | $798 | $86,700 | $18,600 | $68,100 |
| 2016 | $726 | $83,400 | $18,600 | $64,800 |
| 2014 | $553 | $74,000 | $18,600 | $55,400 |
Agents Affiliated with this Home
-
Greg Fahl

Seller's Agent in 2021
Greg Fahl
Orizon Real Estate, Inc.
(260) 609-2503
299 Total Sales
-
Lindsay White
L
Buyer's Agent in 2021
Lindsay White
Hoosier Real Estate Group
(260) 356-5505
16 Total Sales
-
Scott Darley

Seller's Agent in 2019
Scott Darley
Coldwell Banker Real Estate Group
(260) 248-9738
98 Total Sales
-
Brad Minear
B
Seller's Agent in 2016
Brad Minear
Minear Real Estate
175 Total Sales
Map
Source: Indiana Regional MLS
MLS Number: 201605330
APN: 92-07-33-201-024.000-002
- 605 N State St
- 210 N Calhoun St
- 304 N Main St
- 111 N Jefferson St
- 111 N State St
- 102 N Jefferson St
- TBD Chamberlin Dr
- 8880 W State Road 14
- 6000 W 280 S
- 9347 W State Road 14
- 5480 S 950 W
- 7502 S State Road 105
- 2165 S 625 W
- 8350 S 850 W
- 841 S State Road 5
- 8554 S 450 W
- 7836 S 350 W
- 7382 E 750 S
- 7382 E 750 S
- 260 N 850 W-92
