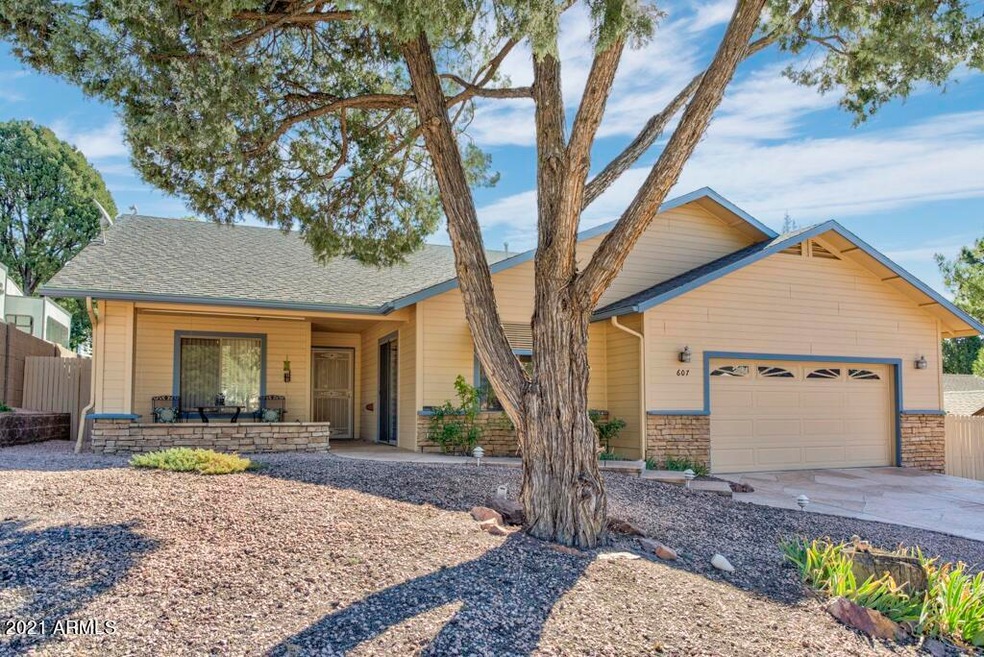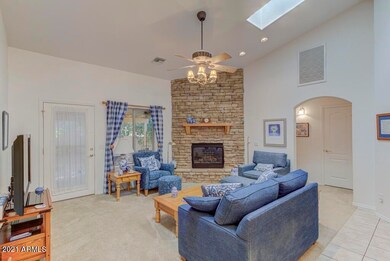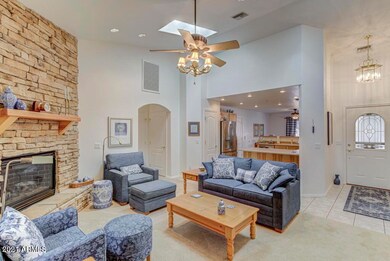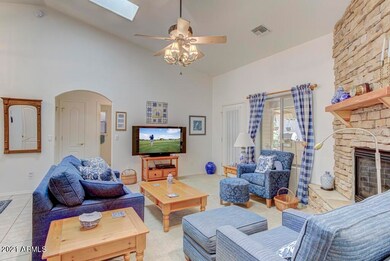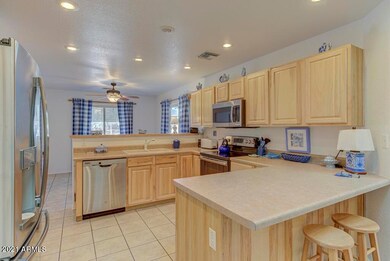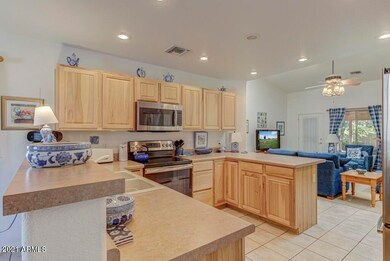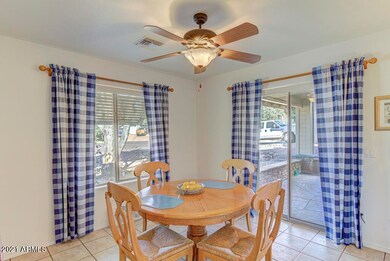
607 N Eagle Ridge Rd Payson, AZ 85541
Highlights
- RV Access or Parking
- Covered Patio or Porch
- Skylights
- Vaulted Ceiling
- 2 Car Direct Access Garage
- Eat-In Kitchen
About This Home
As of November 2021This is the one you've been waiting for! This gorgeous, move in ready home features 3 bedrooms, 2 bathrooms, 1,435 sq. ft., an open floor plan, a 2 car garage, and RV parking. The living room has vaulted ceilings, skylights, and a gas fireplace with beautiful stonework. The kitchen has plenty of counter space, a pantry, and a breakfast bar. The master suite features private access to the back patio, a walk-in closet, double sinks, private toilet room, soaking tub, and a walk-in shower. The garage has built-in storage a sink and epoxy floors. The backyard is gorgeous with mature trees for privacy, beautiful landscaping and a large, covered patio with a skylight and a built-in barbeque perfect for extra entertaining space. There is also a great covered front porch as well. Come see this one!
Last Agent to Sell the Property
Realty Executives Arizona Territory License #SA538219000 Listed on: 10/15/2021

Last Buyer's Agent
Non-MLS Agent
Non-MLS Office
Home Details
Home Type
- Single Family
Est. Annual Taxes
- $2,412
Year Built
- Built in 2001
Lot Details
- 7,596 Sq Ft Lot
- Desert faces the front and back of the property
- Wood Fence
- Block Wall Fence
- Front and Back Yard Sprinklers
HOA Fees
- $4 Monthly HOA Fees
Parking
- 2 Car Direct Access Garage
- Garage Door Opener
- RV Access or Parking
Home Design
- Wood Frame Construction
- Composition Roof
Interior Spaces
- 1,435 Sq Ft Home
- 1-Story Property
- Vaulted Ceiling
- Ceiling Fan
- Skylights
- Gas Fireplace
- Double Pane Windows
- Living Room with Fireplace
- Security System Owned
Kitchen
- Eat-In Kitchen
- Breakfast Bar
- Built-In Microwave
Flooring
- Carpet
- Tile
Bedrooms and Bathrooms
- 3 Bedrooms
- Primary Bathroom is a Full Bathroom
- 2 Bathrooms
- Dual Vanity Sinks in Primary Bathroom
- Bathtub With Separate Shower Stall
Accessible Home Design
- No Interior Steps
Outdoor Features
- Covered Patio or Porch
- Built-In Barbecue
Utilities
- Central Air
- Heating unit installed on the ceiling
- Heating System Uses Propane
- Propane
- High Speed Internet
- Cable TV Available
Community Details
- Association fees include (see remarks)
- Woodhill HOA, Phone Number (480) 945-5860
- Woodhill Subdivision
Listing and Financial Details
- Tax Lot 169
- Assessor Parcel Number 302-90-169
Ownership History
Purchase Details
Home Financials for this Owner
Home Financials are based on the most recent Mortgage that was taken out on this home.Purchase Details
Home Financials for this Owner
Home Financials are based on the most recent Mortgage that was taken out on this home.Similar Homes in Payson, AZ
Home Values in the Area
Average Home Value in this Area
Purchase History
| Date | Type | Sale Price | Title Company |
|---|---|---|---|
| Warranty Deed | -- | Pioneer Title | |
| Warranty Deed | $230,500 | Pioneer Title Agency |
Mortgage History
| Date | Status | Loan Amount | Loan Type |
|---|---|---|---|
| Previous Owner | $184,400 | New Conventional |
Property History
| Date | Event | Price | Change | Sq Ft Price |
|---|---|---|---|---|
| 11/22/2021 11/22/21 | Sold | $450,000 | 0.0% | $314 / Sq Ft |
| 10/17/2021 10/17/21 | Pending | -- | -- | -- |
| 10/15/2021 10/15/21 | For Sale | $450,000 | +95.2% | $314 / Sq Ft |
| 08/27/2014 08/27/14 | Sold | $230,500 | 0.0% | $161 / Sq Ft |
| 07/31/2014 07/31/14 | Sold | $230,500 | -3.6% | $161 / Sq Ft |
| 06/24/2014 06/24/14 | Pending | -- | -- | -- |
| 05/23/2014 05/23/14 | For Sale | $239,000 | -- | $167 / Sq Ft |
Tax History Compared to Growth
Tax History
| Year | Tax Paid | Tax Assessment Tax Assessment Total Assessment is a certain percentage of the fair market value that is determined by local assessors to be the total taxable value of land and additions on the property. | Land | Improvement |
|---|---|---|---|---|
| 2025 | $2,386 | -- | -- | -- |
| 2024 | $2,303 | $30,437 | $5,886 | $24,551 |
| 2023 | $2,303 | $27,591 | $5,225 | $22,366 |
| 2022 | $2,226 | $20,326 | $3,995 | $16,331 |
| 2021 | $2,412 | $20,326 | $3,995 | $16,331 |
| 2020 | $2,318 | $0 | $0 | $0 |
| 2019 | $2,250 | $0 | $0 | $0 |
| 2018 | $2,117 | $0 | $0 | $0 |
| 2017 | $1,974 | $0 | $0 | $0 |
| 2016 | $1,963 | $0 | $0 | $0 |
| 2015 | $1,896 | $0 | $0 | $0 |
Agents Affiliated with this Home
-
Kimberly Anderson

Seller's Agent in 2021
Kimberly Anderson
Realty Executives Arizona Territory
(928) 978-3913
256 Total Sales
-
N
Buyer's Agent in 2021
Non-MLS Agent
Non-MLS Office
-
Kim Ross

Buyer Co-Listing Agent in 2021
Kim Ross
Realty Executives
(928) 978-1003
223 Total Sales
-
Tamra Lee Ulmer

Seller's Agent in 2014
Tamra Lee Ulmer
Arizona Resource Realty
(928) 474-2550
312 Total Sales
-
Deborah Rose

Buyer's Agent in 2014
Deborah Rose
Realty One Group
(928) 478-2000
180 Total Sales
-
B
Buyer's Agent in 2014
BOARD NON
Aspen Properties, Inc. - Pinetop
Map
Source: Arizona Regional Multiple Listing Service (ARMLS)
MLS Number: 6308084
APN: 302-90-169
- 601 N Oak Ridge Rd
- 603 N Blue Spruce Rd
- 510 N Oak Ridge Rd Unit 1
- 811 W Sherwood Dr
- 504 N Blue Spruce Rd
- 905 W Wilderness Trail
- 809 W St Moritz Dr
- 808 W Sherwood Dr
- 909 W Wilderness Trail
- 804 N Wilderness Cir
- 908 W Sherwood Dr
- 817 N Blue Spruce Cir Unit 284
- 807 N Oak Point Cir
- 800 N Oak Point
- 819 N Blue Spruce Cir
- 802 N Oak Point
- 919 W Wilderness Trail
- 1000 N Falconcrest Dr
- 716 W Sherwood Dr
- 1012 N Monarch Dr
