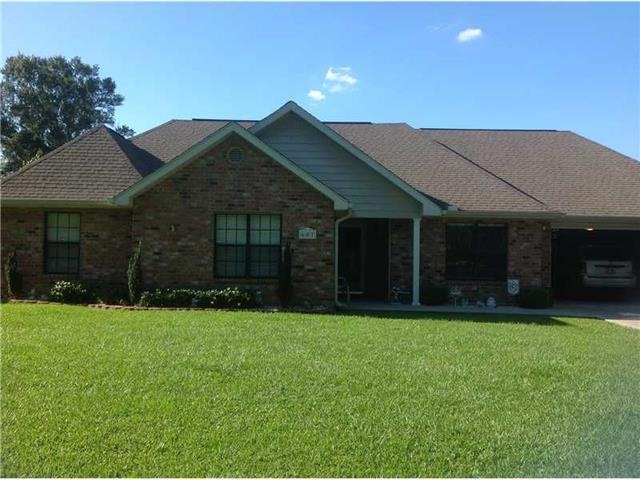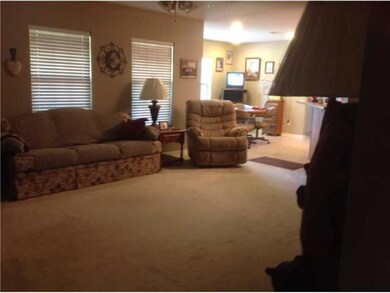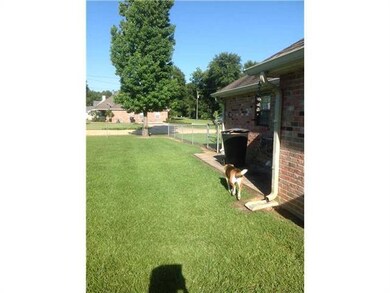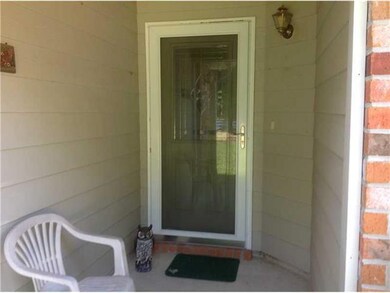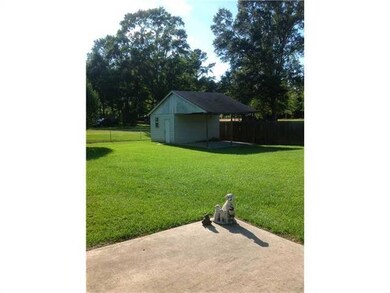
Highlights
- Traditional Architecture
- Concrete Porch or Patio
- Home Security System
- Jetted Tub in Primary Bathroom
- Storm Windows
- Shed
About This Home
As of June 2018VERY WELL KEPT HOME, FENCED IN BACK YARD, LANDSCAPED, LARGE LAUNDRY, SPACIOUS MASTER AND MASTER BATH. BREAKFAST AND DINING. PUBLIC WATER. TURN KEY.
Last Agent to Sell the Property
CINDY GIRON
Elite Real Estate Advisors License #39280 Listed on: 07/02/2013
Last Buyer's Agent
CINDY GIRON
Elite Real Estate Advisors License #39280 Listed on: 07/02/2013
Home Details
Home Type
- Single Family
Est. Annual Taxes
- $1,387
Year Built
- Built in 2005
Lot Details
- 0.61 Acre Lot
- Lot Dimensions are 131.72x170
- Fenced
- Rectangular Lot
- Property is in excellent condition
Home Design
- Traditional Architecture
- Brick Exterior Construction
- Slab Foundation
- Shingle Roof
Interior Spaces
- 1,862 Sq Ft Home
- Property has 1 Level
- Ceiling Fan
Kitchen
- Oven
- Range
- Microwave
- Dishwasher
Bedrooms and Bathrooms
- 3 Bedrooms
- Jetted Tub in Primary Bathroom
Home Security
- Home Security System
- Storm Windows
- Fire and Smoke Detector
Parking
- 2 Car Garage
- Garage Door Opener
Outdoor Features
- Shed
- Concrete Porch or Patio
Location
- Outside City Limits
Schools
- Call Sch Bd Elementary School
Utilities
- Central Heating and Cooling System
- Cable TV Available
Community Details
- Not A Subdivision
Listing and Financial Details
- Assessor Parcel Number 70422607OLDREIDRD
Ownership History
Purchase Details
Home Financials for this Owner
Home Financials are based on the most recent Mortgage that was taken out on this home.Purchase Details
Home Financials for this Owner
Home Financials are based on the most recent Mortgage that was taken out on this home.Similar Homes in the area
Home Values in the Area
Average Home Value in this Area
Purchase History
| Date | Type | Sale Price | Title Company |
|---|---|---|---|
| Deed | $198,000 | -- | |
| Cash Sale Deed | $170,000 | Multiple |
Mortgage History
| Date | Status | Loan Amount | Loan Type |
|---|---|---|---|
| Open | $192,060 | Unknown |
Property History
| Date | Event | Price | Change | Sq Ft Price |
|---|---|---|---|---|
| 06/12/2018 06/12/18 | Sold | -- | -- | -- |
| 05/13/2018 05/13/18 | Pending | -- | -- | -- |
| 05/03/2018 05/03/18 | For Sale | $199,900 | +11.1% | $103 / Sq Ft |
| 08/05/2013 08/05/13 | Sold | -- | -- | -- |
| 07/06/2013 07/06/13 | Pending | -- | -- | -- |
| 07/02/2013 07/02/13 | For Sale | $179,900 | -- | $97 / Sq Ft |
Tax History Compared to Growth
Tax History
| Year | Tax Paid | Tax Assessment Tax Assessment Total Assessment is a certain percentage of the fair market value that is determined by local assessors to be the total taxable value of land and additions on the property. | Land | Improvement |
|---|---|---|---|---|
| 2024 | $1,387 | $16,392 | $1,814 | $14,578 |
| 2023 | $1,285 | $15,960 | $1,680 | $14,280 |
| 2022 | $1,286 | $15,960 | $1,680 | $14,280 |
| 2021 | $688 | $15,960 | $1,680 | $14,280 |
| 2020 | $1,364 | $15,960 | $1,680 | $14,280 |
| 2019 | $1,404 | $16,406 | $1,680 | $14,726 |
| 2018 | $1,275 | $14,875 | $1,550 | $13,325 |
| 2017 | $1,275 | $14,875 | $1,550 | $13,325 |
| 2016 | $562 | $6,544 | $1,550 | $4,994 |
| 2015 | $512 | $15,291 | $1,550 | $13,741 |
| 2014 | $511 | $15,291 | $1,550 | $13,741 |
Agents Affiliated with this Home
-
N
Buyer's Agent in 2018
NON MEMBER
NON-MLS MEMBER
-
C
Seller's Agent in 2013
CINDY GIRON
Elite Real Estate Advisors
Map
Source: ROAM MLS
MLS Number: 956990
APN: 06167942
