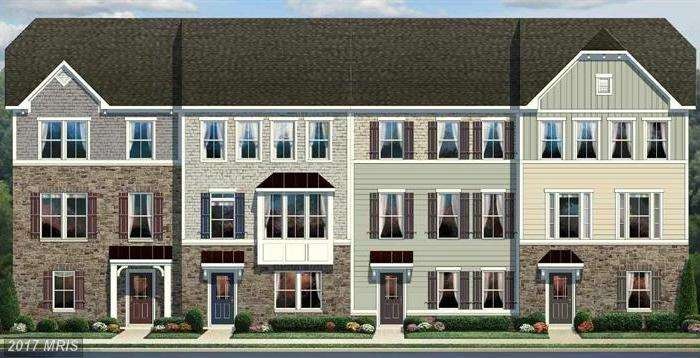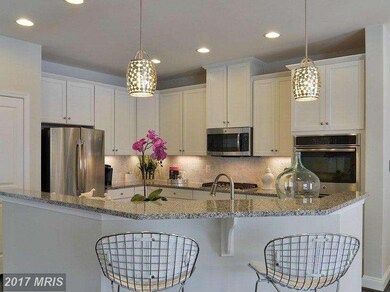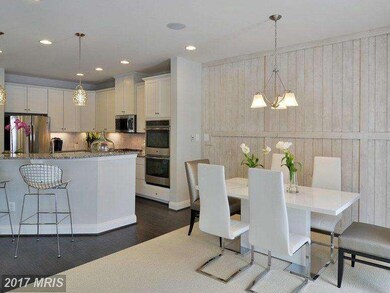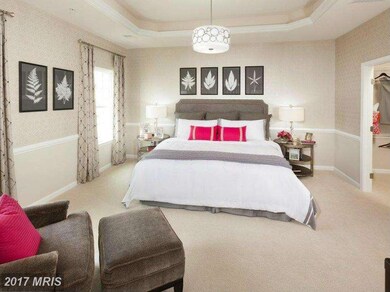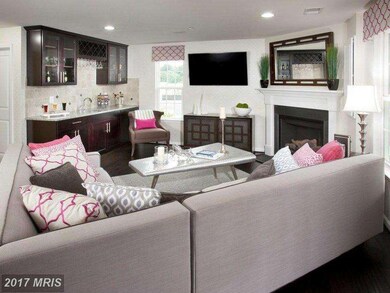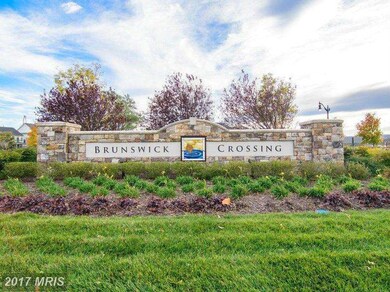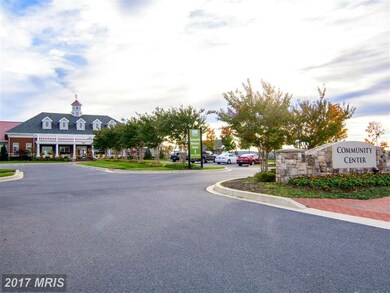
607 Potomac View Pkwy Brunswick, MD 21716
Highlights
- Newly Remodeled
- Open Floorplan
- Wood Flooring
- Eat-In Gourmet Kitchen
- Colonial Architecture
- Space For Rooms
About This Home
As of August 2018Maintenance Free Schubert Townhome with Yard and 2 car detached garage. Visit the New Clubhouse, Pool, Tennis Courts, 26 mile of trails, MARC Train within 5 minutes. Retail The Marketplace within walking distance. Images shown are representative only. Brokers warmly welcome! Ask sales representative about incentives available when you purchase now and use NVRM.
Last Agent to Sell the Property
Jason Mitchell Group License #ABR00408 Listed on: 05/15/2015
Townhouse Details
Home Type
- Townhome
Est. Annual Taxes
- $7,919
Year Built
- Built in 2015 | Newly Remodeled
Lot Details
- 2,422 Sq Ft Lot
- Two or More Common Walls
- Landscaped
HOA Fees
- $100 Monthly HOA Fees
Parking
- 2 Car Detached Garage
- Rear-Facing Garage
- Garage Door Opener
Home Design
- Colonial Architecture
- Shingle Roof
- Stone Siding
- Vinyl Siding
Interior Spaces
- 2,522 Sq Ft Home
- Property has 3 Levels
- Open Floorplan
- Crown Molding
- Ceiling height of 9 feet or more
- Recessed Lighting
- Low Emissivity Windows
- Vinyl Clad Windows
- Insulated Windows
- Window Screens
- Sliding Doors
- Insulated Doors
- Entrance Foyer
- Family Room
- Living Room
- Game Room
- Storage Room
- Wood Flooring
- Home Security System
Kitchen
- Eat-In Gourmet Kitchen
- Breakfast Area or Nook
- Gas Oven or Range
- Self-Cleaning Oven
- Cooktop
- Microwave
- Ice Maker
- Dishwasher
- Upgraded Countertops
- Disposal
Bedrooms and Bathrooms
- 3 Bedrooms
- En-Suite Primary Bedroom
- En-Suite Bathroom
- 4 Bathrooms
Laundry
- Laundry Room
- Dryer
- Washer
Finished Basement
- Basement Fills Entire Space Under The House
- Sump Pump
- Space For Rooms
Utilities
- Forced Air Heating and Cooling System
- Vented Exhaust Fan
- Programmable Thermostat
- Underground Utilities
- 60 Gallon+ Natural Gas Water Heater
Additional Features
- Doors with lever handles
- ENERGY STAR Qualified Equipment for Heating
Listing and Financial Details
- Tax Lot 26
- Assessor Parcel Number 1125590990
Community Details
Overview
- Built by RYAN HOMES
- Brunswick Crossing Subdivision, Schubert Floorplan
Amenities
- Common Area
- Community Center
Recreation
- Tennis Courts
- Community Basketball Court
- Community Playground
- Community Pool
- Jogging Path
- Bike Trail
Security
- Carbon Monoxide Detectors
- Fire and Smoke Detector
- Fire Sprinkler System
Ownership History
Purchase Details
Purchase Details
Home Financials for this Owner
Home Financials are based on the most recent Mortgage that was taken out on this home.Purchase Details
Home Financials for this Owner
Home Financials are based on the most recent Mortgage that was taken out on this home.Purchase Details
Similar Homes in the area
Home Values in the Area
Average Home Value in this Area
Purchase History
| Date | Type | Sale Price | Title Company |
|---|---|---|---|
| Deed | $40,000 | None Listed On Document | |
| Deed | $330,000 | Constitution Title And Escro | |
| Deed | $310,629 | Stewart Title Guaranty Co | |
| Special Warranty Deed | $292,500 | Stewart Title Insurance Co |
Mortgage History
| Date | Status | Loan Amount | Loan Type |
|---|---|---|---|
| Previous Owner | $230,000 | New Conventional | |
| Previous Owner | $304,944 | FHA |
Property History
| Date | Event | Price | Change | Sq Ft Price |
|---|---|---|---|---|
| 07/20/2025 07/20/25 | Price Changed | $449,000 | -5.5% | $162 / Sq Ft |
| 05/16/2025 05/16/25 | For Sale | $475,000 | +43.9% | $171 / Sq Ft |
| 08/30/2018 08/30/18 | Sold | $330,000 | 0.0% | $119 / Sq Ft |
| 08/01/2018 08/01/18 | Pending | -- | -- | -- |
| 07/26/2018 07/26/18 | For Sale | $330,000 | +6.2% | $119 / Sq Ft |
| 07/24/2015 07/24/15 | Sold | $310,629 | +3.5% | $123 / Sq Ft |
| 05/23/2015 05/23/15 | Pending | -- | -- | -- |
| 05/15/2015 05/15/15 | For Sale | $299,990 | -- | $119 / Sq Ft |
Tax History Compared to Growth
Tax History
| Year | Tax Paid | Tax Assessment Tax Assessment Total Assessment is a certain percentage of the fair market value that is determined by local assessors to be the total taxable value of land and additions on the property. | Land | Improvement |
|---|---|---|---|---|
| 2024 | $7,919 | $404,800 | $54,000 | $350,800 |
| 2023 | $7,253 | $376,700 | $0 | $0 |
| 2022 | $6,789 | $348,600 | $0 | $0 |
| 2021 | $6,229 | $320,500 | $54,000 | $266,500 |
| 2020 | $6,133 | $309,733 | $0 | $0 |
| 2019 | $5,941 | $298,967 | $0 | $0 |
| 2018 | $4,588 | $288,200 | $54,000 | $234,200 |
| 2017 | $5,694 | $288,200 | $0 | $0 |
| 2016 | -- | $282,200 | $0 | $0 |
| 2015 | -- | $54,000 | $0 | $0 |
Agents Affiliated with this Home
-
B
Seller's Agent in 2025
Brandon Hoffman
Redfin Corp
-

Seller's Agent in 2018
Anthony Friedman
Creig Northrop Team of Long & Foster
(443) 864-1613
2 in this area
354 Total Sales
-

Buyer's Agent in 2018
Mike Saleh
Open Real Estate, INC
(703) 928-2532
78 Total Sales
-
C
Seller's Agent in 2015
Carolyn Scuderi McCarthy
Jason Mitchell Group
(240) 405-1203
31 Total Sales
Map
Source: Bright MLS
MLS Number: 1001187291
APN: 25-590990
- 627 Potomac View Pkwy
- 1145 Dargon Quarry Ln
- 727 Potomac View Pkwy
- 715 Canal Town St
- 803 Crums Hollow Dr
- 603 Martins Creek Dr
- 1301 Hope Farm Ct
- 1011 Monocacy Crossing Pkwy
- 807 Kaplon Ct
- HOMESITE X44 Catlett Ct
- 107 W Orndorff Dr
- Homesite X44 Catlett Ct
- 0 Petersville Rd
- 704 Kaplon Ct
- 13 E Orndorff Dr
- 1212 Pennington Dr
- 1020 Shenandoah View Pkwy
- 1020 Shenandoah View Pkwy
- 1020 Shenandoah View Pkwy
- 1020 Shenandoah View Pkwy
