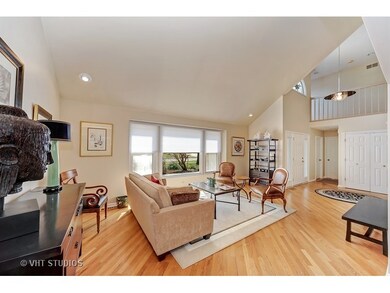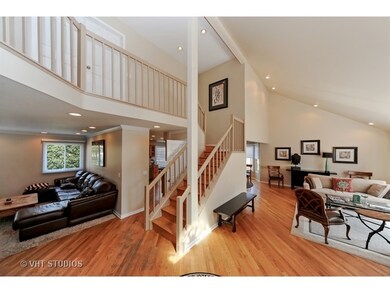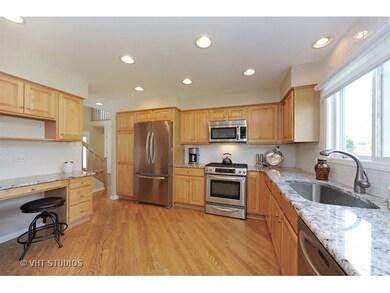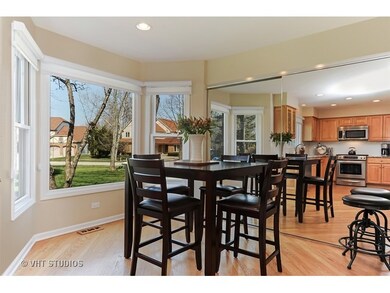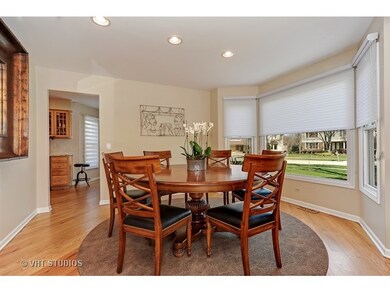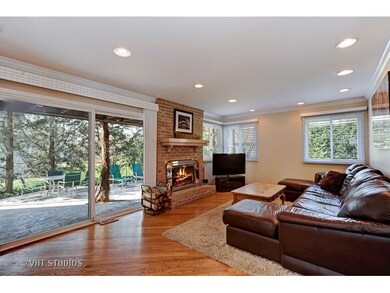
607 Raintree Rd Unit 12 Buffalo Grove, IL 60089
The Woodlands of Fiore NeighborhoodHighlights
- Colonial Architecture
- Wooded Lot
- Whirlpool Bathtub
- Ivy Hall Elementary School Rated A
- Wood Flooring
- Home Office
About This Home
As of May 2024BEST DEAL IN Buffalo Grove Fantastic Home complete with hardwood flooring throughout, lovely kitchen with all new top of the line stainless appliances, granite counters and custom tile back splash. Custom recessed lights and dimmers. Huge prime double lot with exquisite patio and professionally landscaped yard. Newer Furnace, AC, and Water Heater First floor office and family room complete with wood burning fire place. All new custom window treatments, full finished basement with full bath and steam room, huge laundry room with new upright washer and dryer, great living room and dining room for entertaining. Large exclusive double balcony off of master suite, an amazing feature to this home. One of Buffalo Groves' premier neighborhoods, meticulous owners, STEVENSON High School.
Last Agent to Sell the Property
Rick Jolcover
@properties Listed on: 06/10/2016
Home Details
Home Type
- Single Family
Est. Annual Taxes
- $17,583
Year Built
- 1988
Parking
- Detached Garage
- Garage Door Opener
- Driveway
Home Design
- Colonial Architecture
- Slab Foundation
- Asphalt Shingled Roof
- Cedar
Interior Spaces
- Skylights
- Wood Burning Fireplace
- Fireplace With Gas Starter
- Home Office
- Wood Flooring
Kitchen
- Breakfast Bar
- Double Oven
- Microwave
- Dishwasher
- Stainless Steel Appliances
- Disposal
Bedrooms and Bathrooms
- Primary Bathroom is a Full Bathroom
- Dual Sinks
- Whirlpool Bathtub
- Separate Shower
Laundry
- Dryer
- Washer
Finished Basement
- Basement Fills Entire Space Under The House
- Finished Basement Bathroom
Utilities
- Central Air
- Heating System Uses Gas
- Lake Michigan Water
Additional Features
- Balcony
- Wooded Lot
Ownership History
Purchase Details
Home Financials for this Owner
Home Financials are based on the most recent Mortgage that was taken out on this home.Purchase Details
Home Financials for this Owner
Home Financials are based on the most recent Mortgage that was taken out on this home.Purchase Details
Purchase Details
Similar Homes in the area
Home Values in the Area
Average Home Value in this Area
Purchase History
| Date | Type | Sale Price | Title Company |
|---|---|---|---|
| Warranty Deed | $761,000 | None Listed On Document | |
| Warranty Deed | $503,000 | Ct | |
| Warranty Deed | $350,000 | 1St American Title | |
| Warranty Deed | -- | -- |
Mortgage History
| Date | Status | Loan Amount | Loan Type |
|---|---|---|---|
| Open | $680,000 | New Conventional | |
| Closed | $684,824 | New Conventional | |
| Previous Owner | $75,000 | Credit Line Revolving | |
| Previous Owner | $427,500 | New Conventional | |
| Previous Owner | $70,000 | Credit Line Revolving | |
| Previous Owner | $402,400 | Adjustable Rate Mortgage/ARM | |
| Previous Owner | $200,000 | Credit Line Revolving | |
| Previous Owner | $215,932 | New Conventional | |
| Previous Owner | $225,000 | Unknown | |
| Previous Owner | $235,000 | Credit Line Revolving | |
| Previous Owner | $152,000 | Credit Line Revolving | |
| Previous Owner | $298,000 | Unknown | |
| Previous Owner | $300,700 | Unknown | |
| Previous Owner | $100,000 | Credit Line Revolving |
Property History
| Date | Event | Price | Change | Sq Ft Price |
|---|---|---|---|---|
| 05/30/2024 05/30/24 | Sold | $761,000 | +12.7% | $264 / Sq Ft |
| 04/08/2024 04/08/24 | Pending | -- | -- | -- |
| 04/06/2024 04/06/24 | For Sale | $675,000 | +34.2% | $234 / Sq Ft |
| 09/19/2016 09/19/16 | Sold | $503,000 | -3.3% | $173 / Sq Ft |
| 08/05/2016 08/05/16 | Pending | -- | -- | -- |
| 07/14/2016 07/14/16 | Price Changed | $519,900 | -2.8% | $179 / Sq Ft |
| 06/10/2016 06/10/16 | For Sale | $534,900 | -- | $184 / Sq Ft |
Tax History Compared to Growth
Tax History
| Year | Tax Paid | Tax Assessment Tax Assessment Total Assessment is a certain percentage of the fair market value that is determined by local assessors to be the total taxable value of land and additions on the property. | Land | Improvement |
|---|---|---|---|---|
| 2024 | $17,583 | $210,772 | $51,798 | $158,974 |
| 2023 | $17,242 | $180,799 | $44,432 | $136,367 |
| 2022 | $17,242 | $174,851 | $42,970 | $131,881 |
| 2021 | $16,690 | $172,966 | $42,507 | $130,459 |
| 2020 | $16,364 | $173,556 | $42,652 | $130,904 |
| 2019 | $15,968 | $172,916 | $42,495 | $130,421 |
| 2018 | $15,591 | $176,952 | $46,194 | $130,758 |
| 2017 | $15,592 | $172,822 | $45,116 | $127,706 |
| 2016 | $15,035 | $165,491 | $43,202 | $122,289 |
| 2015 | $14,716 | $154,766 | $40,402 | $114,364 |
| 2014 | $12,991 | $132,577 | $43,392 | $89,185 |
| 2012 | $12,419 | $132,843 | $43,479 | $89,364 |
Agents Affiliated with this Home
-
Andee Hausman

Seller's Agent in 2024
Andee Hausman
Compass
(847) 209-4287
18 in this area
384 Total Sales
-
Hope Korn

Seller Co-Listing Agent in 2024
Hope Korn
Compass
(847) 668-7653
7 in this area
73 Total Sales
-
Judy Greenberg

Buyer's Agent in 2024
Judy Greenberg
Compass
(847) 602-5435
19 in this area
280 Total Sales
-
Deborah Goldsholl

Buyer Co-Listing Agent in 2024
Deborah Goldsholl
Compass
(847) 609-6214
1 in this area
17 Total Sales
-
R
Seller's Agent in 2016
Rick Jolcover
@properties
-
Noah Levy

Buyer's Agent in 2016
Noah Levy
Compass
(312) 203-2416
69 Total Sales
Map
Source: Midwest Real Estate Data (MRED)
MLS Number: MRD09254504
APN: 15-17-407-021
- 2894 Whispering Oaks Ct
- 180 Chapel Oaks Dr
- 5538 Prairiemoor Ln
- 310 Blackthorn Dr
- 2872 Whispering Oaks Ct
- 2306 Magnolia Ct E Unit 2072
- 16637 W Brockman Ave
- 16639 W Brockman Ave
- 16623 W Easton Ave
- 5364 Hedgewood Ct
- 79 Willow Pkwy Unit 712
- 5632 Oakwood Cir
- 3025 Roslyn Ln E
- 2322 Acorn Place
- 1995 Wilshire Ct
- 2181 Brandywyn Ln
- 431 Woodland Chase Ln
- 11 Willow Pkwy Unit 901
- 384 Woodland Chase Ln
- 399 Sislow Ln

