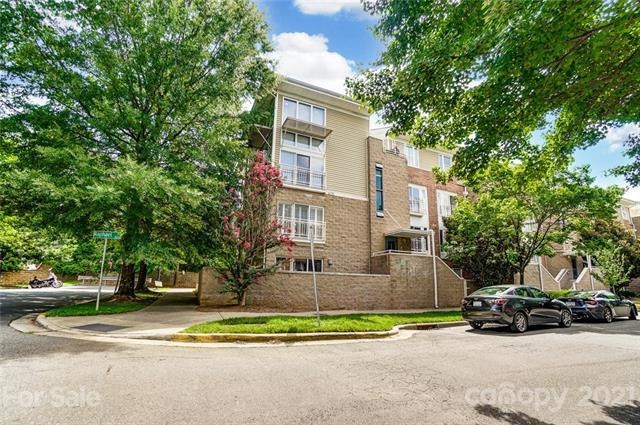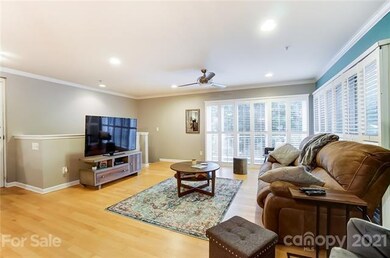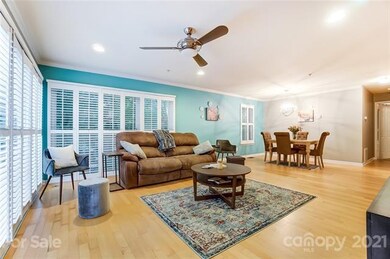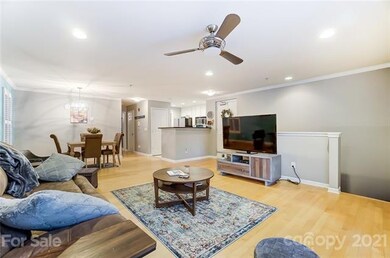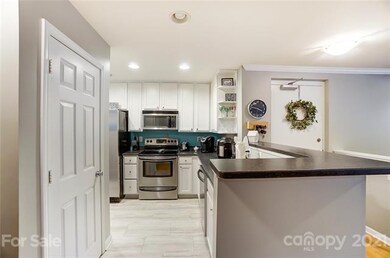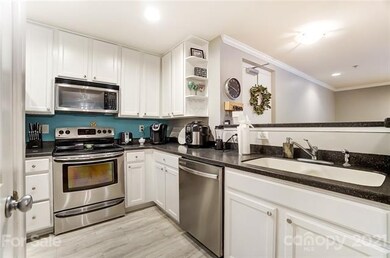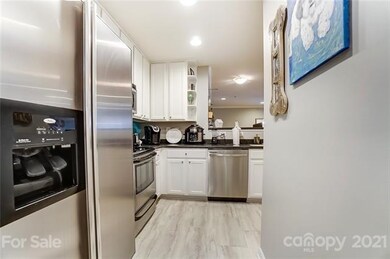
607 Raphael Place Unit 607 Charlotte, NC 28205
North Charlotte NeighborhoodEstimated Value: $387,000 - $463,000
Highlights
- Open Floorplan
- End Unit
- Lawn
- Wood Flooring
- Corner Lot
- Community Pool
About This Home
As of August 2021Don't miss this rare 2 story, end unit condo boasting an abundance of natural light, floor to ceiling windows, equipped with sliding doors that open to Juliet balconies, and large wrap around outdoor patio. Enjoy spending evenings out in Trendy NoDa, the art’s district, where there is a plethora of restaurants, music, entertainment all within walking distance. Or hop on the light rail/ Lynx blue line located a short 10-15 min walk away. The main floor, allows for effortless entertainment with the kitchen, living room, and dining room flowing together seamlessly. Additional features are: 42 in maple cabinets, stainless steel appliances, corian countertops, large pantry, ample storage, dual access to laundry room, two owner's suites (one on each floor), upgraded lighting , flooring (carpet only on stairs), attached garage, community pool, water, sewer and trash included in HOA! This home is truly a one of a kind gem, book your showings today!
Last Agent to Sell the Property
Costello Real Estate and Investments LLC License #307571 Listed on: 07/16/2021

Property Details
Home Type
- Condominium
Year Built
- Built in 2006
Lot Details
- End Unit
- Lawn
HOA Fees
- $262 Monthly HOA Fees
Parking
- Attached Garage
Home Design
- Slab Foundation
- Stone Siding
Interior Spaces
- Open Floorplan
- Window Treatments
- Breakfast Bar
Flooring
- Wood
- Laminate
Bedrooms and Bathrooms
- Walk-In Closet
- Garden Bath
Utilities
- Cable TV Available
Listing and Financial Details
- Assessor Parcel Number 091-109-10
Community Details
Overview
- Kuester Management Association
Amenities
- Picnic Area
Recreation
- Community Pool
- Trails
Ownership History
Purchase Details
Home Financials for this Owner
Home Financials are based on the most recent Mortgage that was taken out on this home.Purchase Details
Home Financials for this Owner
Home Financials are based on the most recent Mortgage that was taken out on this home.Purchase Details
Home Financials for this Owner
Home Financials are based on the most recent Mortgage that was taken out on this home.Purchase Details
Home Financials for this Owner
Home Financials are based on the most recent Mortgage that was taken out on this home.Similar Homes in Charlotte, NC
Home Values in the Area
Average Home Value in this Area
Purchase History
| Date | Buyer | Sale Price | Title Company |
|---|---|---|---|
| Jaghab Nabeeh | $313,000 | Master Title Agency Llc | |
| Grace Leah Daffron | $268,000 | Master Title Agency | |
| Peterson Julie Beth | $235,000 | None Available | |
| Lackey Carolyn J | $200,000 | Master Title Agency Llc |
Mortgage History
| Date | Status | Borrower | Loan Amount |
|---|---|---|---|
| Open | Jaghab Nabeeh | $297,350 | |
| Previous Owner | Grace Leah Daffron | $254,600 | |
| Previous Owner | Peterson Julie Beth | $205,000 | |
| Previous Owner | Lackey Carolyn J | $170,000 | |
| Previous Owner | Davis Bryan | $152,990 |
Property History
| Date | Event | Price | Change | Sq Ft Price |
|---|---|---|---|---|
| 08/23/2021 08/23/21 | Sold | $313,000 | +2.7% | $214 / Sq Ft |
| 07/17/2021 07/17/21 | Pending | -- | -- | -- |
| 07/16/2021 07/16/21 | For Sale | $304,900 | +13.8% | $209 / Sq Ft |
| 07/14/2020 07/14/20 | Sold | $268,000 | +1.1% | $186 / Sq Ft |
| 05/24/2020 05/24/20 | Pending | -- | -- | -- |
| 05/21/2020 05/21/20 | For Sale | $265,000 | +12.8% | $184 / Sq Ft |
| 10/26/2017 10/26/17 | Sold | $235,000 | 0.0% | $165 / Sq Ft |
| 09/12/2017 09/12/17 | Pending | -- | -- | -- |
| 08/24/2017 08/24/17 | For Sale | $234,900 | -- | $165 / Sq Ft |
Tax History Compared to Growth
Tax History
| Year | Tax Paid | Tax Assessment Tax Assessment Total Assessment is a certain percentage of the fair market value that is determined by local assessors to be the total taxable value of land and additions on the property. | Land | Improvement |
|---|---|---|---|---|
| 2023 | $2,536 | $326,716 | $0 | $326,716 |
| 2022 | $2,437 | $239,500 | $0 | $239,500 |
| 2021 | $2,426 | $239,500 | $0 | $239,500 |
| 2020 | $2,451 | $242,900 | $0 | $242,900 |
| 2019 | $2,436 | $242,900 | $0 | $242,900 |
| 2018 | $1,763 | $128,800 | $30,000 | $98,800 |
| 2017 | $1,730 | $128,800 | $30,000 | $98,800 |
| 2016 | $1,721 | $128,800 | $30,000 | $98,800 |
| 2015 | $1,709 | $128,800 | $30,000 | $98,800 |
| 2014 | $1,693 | $128,800 | $30,000 | $98,800 |
Agents Affiliated with this Home
-
Chelsea Riley

Seller's Agent in 2021
Chelsea Riley
Costello Real Estate and Investments LLC
(479) 409-1145
3 in this area
39 Total Sales
-
Sumer Woods

Buyer's Agent in 2021
Sumer Woods
5 Points Realty
(828) 448-2019
5 in this area
42 Total Sales
-
Sarah Kelley

Seller's Agent in 2020
Sarah Kelley
Premier Sotheby's International Realty
(704) 956-6536
3 in this area
55 Total Sales
-
Marco Ozdemir
M
Buyer's Agent in 2020
Marco Ozdemir
NorthGroup Real Estate LLC
(980) 229-3031
1 in this area
20 Total Sales
-
K
Seller's Agent in 2017
Kate Agrawal
Epique Inc.
(704) 258-3721
1 in this area
21 Total Sales
Map
Source: Canopy MLS (Canopy Realtor® Association)
MLS Number: CAR3757082
APN: 091-109-10
- 650 Raphael Place Unit 650
- 3630 N Davidson St Unit 3301
- 3630 N Davidson St Unit 4406
- 3630 N Davidson St
- 3630 N Davidson St Unit 4413
- 521 Donatello Ave Unit 521
- 511 Donatello Ave Unit 511
- 534 Donatello Ave Unit 534
- 947 Warren Burgess Ln
- 859 Academy St
- 743 Anderson St
- 926 Steel House Blvd
- 871 Academy St
- 1037 Pierre Dr
- 411 Steel Gardens Blvd
- 417 Tristram Ln
- 513 Cubitt Ct
- 3414 Chagall Ct
- 2254 Electric Ln
- 933 E 36th St
- 641 Raphael Place Unit 641
- 631 Raphael Place Unit 631
- 607 Raphael Place Unit 607
- 641 Raphael Place
- 617 Raphael Place
- 639 Raphael Place Unit 639
- 637 Raphael Place Unit 637
- 613 Raphael Place
- 613 Raphael Place Unit 613
- 623 Raphael Place Unit 623
- 629 Raphael Place Unit 629
- 635 Raphael Place Unit 635
- 621 Raphael Place
- 647 Raphael Place Unit 647 Raphael Place
- 645 Raphael Place
- 645 Raphael Place Unit 645
- 619 Raphael Place Unit 619
- 633 Raphael Place Unit 633
- 615 Raphael Place Unit 615
- 649 Raphael Place Unit 649
