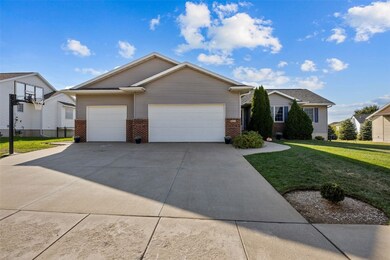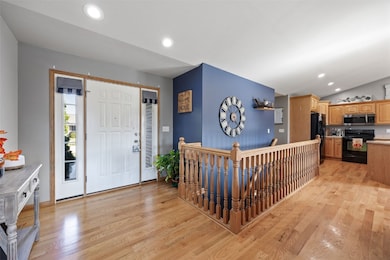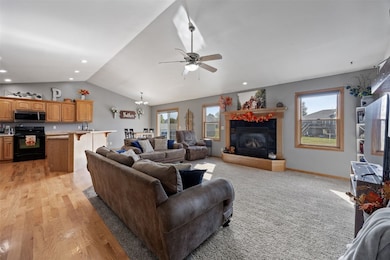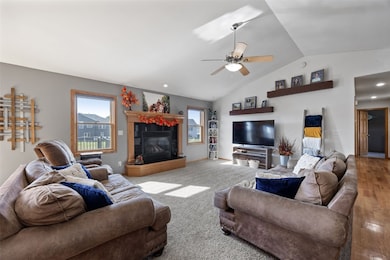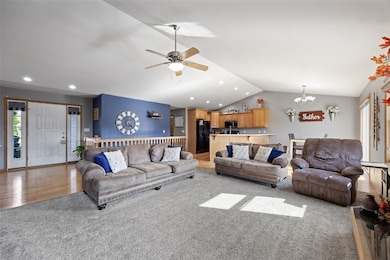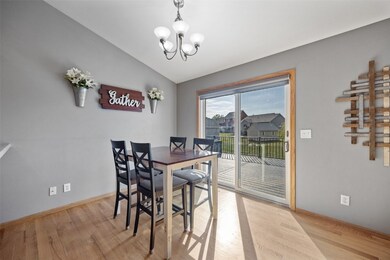607 Ridgeview Way Atkins, IA 52206
Estimated payment $2,435/month
Highlights
- Deck
- No HOA
- Eat-In Kitchen
- Recreation Room
- 3 Car Attached Garage
- Laundry Room
About This Home
PHOTOS COMING Tuesday, October 14! Now is the time to make your move! This beautiful 5-bedroom home offers an open, inviting floor plan perfect for everyday living and entertaining. The main level features a spacious entryway and real hardwood flooring throughout the kitchen, dining area, laundry room, and half bath conveniently located off the 3-car attached garage. Enjoy the bright, open living room with a cozy gas fireplace that flows seamlessly into the kitchen and dining area. Step out from the dining space onto the HUGE maintenance-free deck (new in 2021) overlooking the fully fenced backyard - ideal for relaxing or hosting get-togethers! The main level also includes three bedrooms, including the primary suite with a private ensuite bath. The lower level offers even more space with a large rec room, a wet bar, two additional bedrooms, a third full bath, and plenty of storage. You’ll love the added convenience of interior stairs from the garage to the lower level - a sought-after feature that makes this home truly stand out. Don’t wait, this one won’t last long!
Home Details
Home Type
- Single Family
Est. Annual Taxes
- $4,877
Year Built
- Built in 2006
Lot Details
- 0.31 Acre Lot
- Fenced
Parking
- 3 Car Attached Garage
- Garage Door Opener
Home Design
- Brick Exterior Construction
- Frame Construction
- Vinyl Siding
Interior Spaces
- 1-Story Property
- Gas Fireplace
- Living Room with Fireplace
- Combination Kitchen and Dining Room
- Recreation Room
- Basement Fills Entire Space Under The House
Kitchen
- Eat-In Kitchen
- Breakfast Bar
- Range
- Microwave
- Dishwasher
- Disposal
Bedrooms and Bathrooms
- 5 Bedrooms
Laundry
- Laundry Room
- Laundry on main level
Outdoor Features
- Deck
Schools
- Atkins Elementary School
- Benton Comm Middle School
- Benton Comm High School
Utilities
- Forced Air Heating and Cooling System
- Heating System Uses Gas
Community Details
- No Home Owners Association
Listing and Financial Details
- Assessor Parcel Number 01007620
Map
Home Values in the Area
Average Home Value in this Area
Tax History
| Year | Tax Paid | Tax Assessment Tax Assessment Total Assessment is a certain percentage of the fair market value that is determined by local assessors to be the total taxable value of land and additions on the property. | Land | Improvement |
|---|---|---|---|---|
| 2025 | $4,726 | $353,700 | $54,700 | $299,000 |
| 2024 | $4,726 | $329,700 | $54,500 | $275,200 |
| 2023 | $4,432 | $329,700 | $54,500 | $275,200 |
| 2022 | $4,396 | $278,800 | $43,600 | $235,200 |
| 2021 | $4,396 | $278,800 | $43,600 | $235,200 |
| 2020 | $3,342 | $235,300 | $36,800 | $198,500 |
| 2019 | $3,372 | $235,300 | $36,800 | $198,500 |
| 2018 | $3,310 | $235,700 | $34,600 | $201,100 |
| 2017 | $3,310 | $235,700 | $34,600 | $201,100 |
| 2016 | $3,282 | $218,200 | $32,000 | $186,200 |
| 2015 | $3,282 | $218,200 | $32,000 | $186,200 |
| 2014 | $3,282 | $216,800 | $0 | $0 |
Property History
| Date | Event | Price | List to Sale | Price per Sq Ft | Prior Sale |
|---|---|---|---|---|---|
| 10/21/2025 10/21/25 | Pending | -- | -- | -- | |
| 10/13/2025 10/13/25 | For Sale | $385,000 | +58.1% | $133 / Sq Ft | |
| 12/07/2017 12/07/17 | Sold | $243,500 | -2.6% | $78 / Sq Ft | View Prior Sale |
| 11/06/2017 11/06/17 | Pending | -- | -- | -- | |
| 10/02/2017 10/02/17 | Price Changed | $249,900 | -2.0% | $81 / Sq Ft | |
| 09/21/2017 09/21/17 | Price Changed | $255,000 | -7.2% | $82 / Sq Ft | |
| 05/18/2017 05/18/17 | For Sale | $274,900 | -- | $89 / Sq Ft |
Purchase History
| Date | Type | Sale Price | Title Company |
|---|---|---|---|
| Warranty Deed | $140,000 | -- | |
| Warranty Deed | $226,000 | None Available | |
| Warranty Deed | $208,500 | None Available | |
| Warranty Deed | $30,000 | None Available |
Mortgage History
| Date | Status | Loan Amount | Loan Type |
|---|---|---|---|
| Previous Owner | $120,000 | New Conventional | |
| Previous Owner | $187,650 | New Conventional | |
| Previous Owner | $233,000 | Construction |
Source: Cedar Rapids Area Association of REALTORS®
MLS Number: 2508586
APN: 01007620
- 622 Prairie Hill Dr
- 510 B Ave
- 405 D Ave
- 414 A Ave
- 82 1st Street Ct
- 326 3rd Ave
- 88 Main Ave
- 205 2nd Ave
- 71 Railroad St
- 00
- 0 Iowa 100
- 7806 Hillsboro Dr SW
- 3704 Cynthia Ln
- 7626 Country Ridge Dr NW
- 7608 Country Ridge Dr NW
- 7602 Country Ridge Dr NW
- 2415 Prairie Knoll Ct NW
- 7509 Country Ridge Dr NW
- 6676 32nd Ave
- 202 Rockhurst Dr SW

