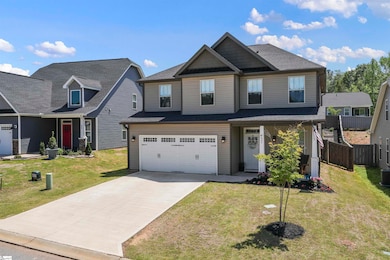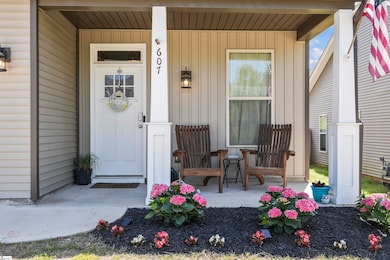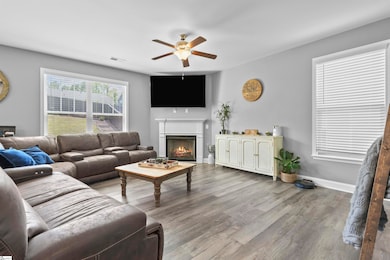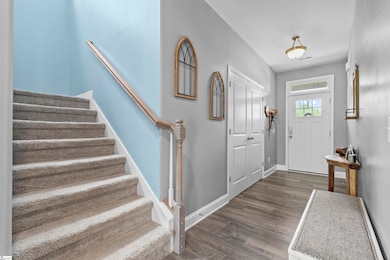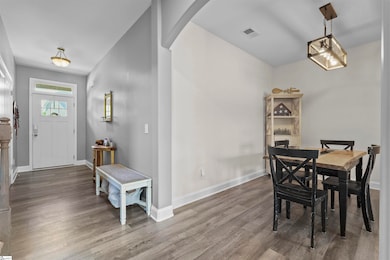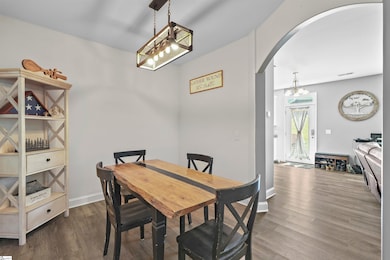
607 River Trace Loop Simpsonville, SC 29680
Highlights
- Traditional Architecture
- Granite Countertops
- Breakfast Room
- Ellen Woodside Elementary School Rated A-
- Home Office
- Fenced Yard
About This Home
As of June 2025Welcome to the Phoenix floor plan in the highly desirable River Trace Subdivision! This expansive home features 4 bedrooms, 2 full bathrooms, a flexible office space, and a fully fenced backyard. The open-concept kitchen, complete with stainless steel appliances, flows seamlessly into the living room with a cozy fireplace, creating an ideal space for entertaining. Upstairs, the convenient laundry room is located near the bedrooms for added ease. Impeccably maintained by the original owners, this home includes thoughtful upgrades such as a shower door and a custom dog room, perfect for pet lovers. Your furry companions will enjoy their own space while remaining close by in the adjoining living room. River Trace offers the perfect balance of a peaceful, rural atmosphere with quick access to dining, shopping, and other local amenities. Don't miss your chance to call this beautiful home yours!
Last Agent to Sell the Property
BHHS C Dan Joyner - Midtown License #116308 Listed on: 03/23/2025

Last Buyer's Agent
NON MLS MEMBER
Non MLS
Home Details
Home Type
- Single Family
Est. Annual Taxes
- $1,965
Year Built
- Built in 2021
Lot Details
- 6,534 Sq Ft Lot
- Fenced Yard
- Sprinkler System
HOA Fees
- $31 Monthly HOA Fees
Home Design
- Traditional Architecture
- Slab Foundation
- Architectural Shingle Roof
- Vinyl Siding
Interior Spaces
- 2,448 Sq Ft Home
- 2,400-2,599 Sq Ft Home
- 2-Story Property
- Smooth Ceilings
- Ceiling Fan
- Ventless Fireplace
- Gas Log Fireplace
- Insulated Windows
- Living Room
- Breakfast Room
- Dining Room
- Home Office
Kitchen
- Electric Oven
- Electric Cooktop
- Built-In Microwave
- Dishwasher
- Granite Countertops
- Disposal
Flooring
- Carpet
- Luxury Vinyl Plank Tile
Bedrooms and Bathrooms
- 4 Bedrooms
Laundry
- Laundry Room
- Laundry on upper level
Parking
- 2 Car Attached Garage
- Garage Door Opener
Outdoor Features
- Patio
Schools
- Ellen Woodside Elementary School
- Woodmont Middle School
- Woodmont High School
Utilities
- Central Air
- Heating System Uses Natural Gas
- Gas Water Heater
Community Details
- Built by SK Builders
- River Trace Subdivision, Phoenix Floorplan
- Mandatory home owners association
Listing and Financial Details
- Tax Lot 71
- Assessor Parcel Number 0575290101700
Ownership History
Purchase Details
Home Financials for this Owner
Home Financials are based on the most recent Mortgage that was taken out on this home.Similar Homes in Simpsonville, SC
Home Values in the Area
Average Home Value in this Area
Purchase History
| Date | Type | Sale Price | Title Company |
|---|---|---|---|
| Warranty Deed | $345,000 | None Listed On Document | |
| Warranty Deed | $345,000 | None Listed On Document |
Mortgage History
| Date | Status | Loan Amount | Loan Type |
|---|---|---|---|
| Open | $307,000 | New Conventional | |
| Closed | $307,000 | New Conventional |
Property History
| Date | Event | Price | Change | Sq Ft Price |
|---|---|---|---|---|
| 06/13/2025 06/13/25 | Sold | $345,000 | -1.4% | $144 / Sq Ft |
| 03/23/2025 03/23/25 | For Sale | $350,000 | +13.4% | $146 / Sq Ft |
| 04/11/2022 04/11/22 | Sold | $308,700 | 0.0% | $140 / Sq Ft |
| 09/10/2021 09/10/21 | Pending | -- | -- | -- |
| 07/27/2021 07/27/21 | For Sale | $308,700 | -- | $140 / Sq Ft |
Tax History Compared to Growth
Tax History
| Year | Tax Paid | Tax Assessment Tax Assessment Total Assessment is a certain percentage of the fair market value that is determined by local assessors to be the total taxable value of land and additions on the property. | Land | Improvement |
|---|---|---|---|---|
| 2024 | $1,965 | $11,980 | $2,000 | $9,980 |
| 2023 | $1,965 | $11,980 | $2,000 | $9,980 |
| 2022 | $1,129 | $6,990 | $2,000 | $4,990 |
Agents Affiliated with this Home
-
M
Seller's Agent in 2025
Michelle Lamielle
BHHS C Dan Joyner - Midtown
-
N
Buyer's Agent in 2025
NON MLS MEMBER
Non MLS
-
S
Seller's Agent in 2022
Stan McAlister
McAlister Realty
-
T
Seller Co-Listing Agent in 2022
Tonya Stanley
McAlister Realty
Map
Source: Greater Greenville Association of REALTORS®
MLS Number: 1551870
APN: 0575.29-01-017.00
- 0 S Garrison Rd
- 115 River Trace Loop
- 119 River Trace Loop
- 418 River Trace Loop
- 414 River Trace Loop
- 126 Blue Springs Way
- 330 River Trace Loop
- 354 River Trace Loop
- 331 River Trace Loop
- 210 Bayridge Rd
- 626 New Harrison Bridge Rd
- 601 Columbus Cir
- 672 Columbus Cir
- 214 Terrapin Cross Way
- 664 Columbus Cir
- 0 Darrowby Way
- 205 Hatcher Creek St
- 652 Columbus Cir
- 620 Columbus Cir
- 106 Winding Rock Rd

