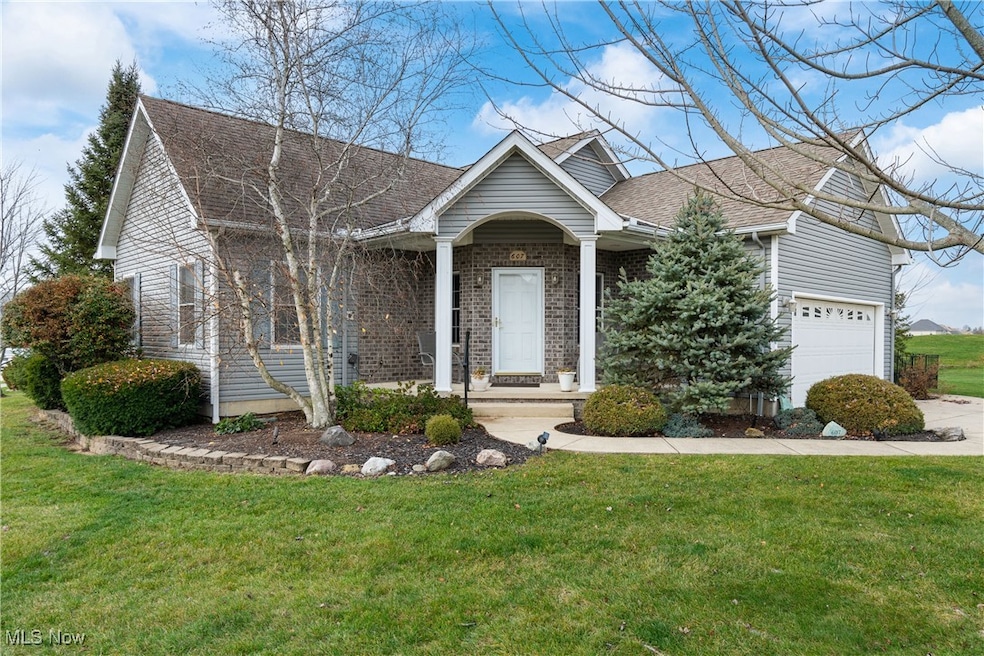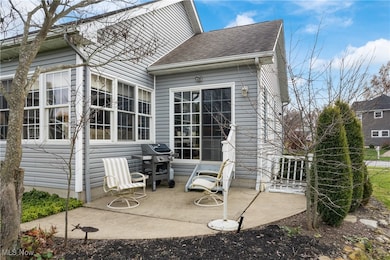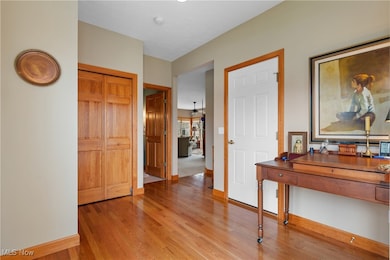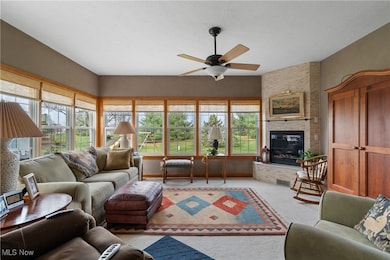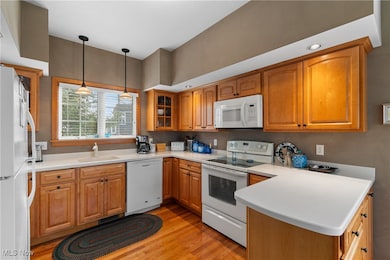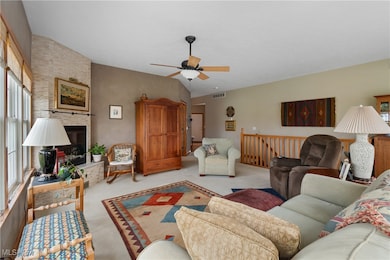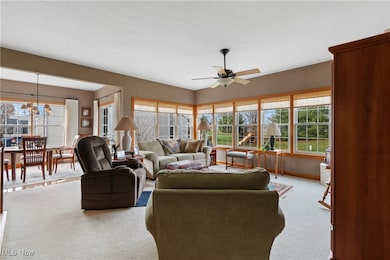607 Rundle St Lagrange, OH 44050
Estimated payment $2,175/month
Highlights
- On Golf Course
- 2 Car Attached Garage
- Forced Air Heating and Cooling System
- Open Floorplan
- Double Pane Windows
- Partially Fenced Property
About This Home
Welcome to 607 Rundle St, an architectural designed and custom 2000+Sq Ft Home by Steiner Builders overlooking the scenic Grey Hawk Golf Course. As you enter the home the large foyer with oak flooring flows into the living room with access to the garage. The large master bedroom has double closets with master bath. The 9 ft ceilings along with the open floor plan and lots of windows provides a remarkable feeling throughout the home. The large open living room has a fantastic fireplace, filled with natural light overlooking the 12th hole of the golf course. The beautiful kitchen features solid maple cabinetry, quality appliances, Oak flooring, Corian counter tops and lots of natural light. The dining area adjacent to the kitchen has a sliding door with direct access to the patio. The scenic back patio is a great place to relax after a long day and enjoy the views. The wide-open entrance to the lower level has beautiful solid wood railing with solid oak steps. The lower level has a large family room, bedroom and 1/2 bath that makes this area ideal for that much needed private space. The lower bedroom has 2 large egress windows that provide lots of natural light and is great for family or friends. The family room entrance has double wood doors to close if needed. The lower-level Mechanical room is very large and would also make a great workshop, mancave or 4th bedroom. The yard is very tastefully landscaped with mature trees. The house features engineered concrete lower insulated cement walls, custom woodwork throughout, solid wood doors, Anderson windows, 1 yr old Carrier 90% furnace w/air conditioning, 1 yr old Rheem Hot water tank, battery backup sump pump. and fenced in dog area. This home has it all and is a must-see property located in a very peaceful neighborhood in Grey Hawk Golf Community
Listing Agent
King Realty Brokerage Email: 440-647-3580, kingrealtycountry@gmail.com License #290742 Listed on: 11/22/2025
Home Details
Home Type
- Single Family
Est. Annual Taxes
- $3,393
Year Built
- Built in 2004
Lot Details
- 0.27 Acre Lot
- Lot Dimensions are 168 x 140
- On Golf Course
- Partially Fenced Property
- Sprinkler System
HOA Fees
- $8 Monthly HOA Fees
Parking
- 2 Car Attached Garage
Home Design
- Brick Exterior Construction
- Fiberglass Roof
- Asphalt Roof
- Concrete Siding
- Vinyl Siding
- Concrete Perimeter Foundation
Interior Spaces
- 1-Story Property
- Open Floorplan
- Gas Log Fireplace
- Double Pane Windows
- Window Treatments
- Living Room with Fireplace
- Golf Course Views
Kitchen
- Range
- Microwave
- Dishwasher
Bedrooms and Bathrooms
- 3 Bedrooms | 2 Main Level Bedrooms
- 2.5 Bathrooms
Laundry
- Dryer
- Washer
Partially Finished Basement
- Basement Fills Entire Space Under The House
- Sump Pump
Utilities
- Forced Air Heating and Cooling System
- Heating System Uses Gas
Listing and Financial Details
- Assessor Parcel Number 15-00-035-000-225
Community Details
Overview
- Association fees include common area maintenance
- Durham Ridge HOA
- Built by Steiner
- Grey Hawk Golf Club/Durham Rdg Subdivision
Recreation
- Golf Course Community
Map
Home Values in the Area
Average Home Value in this Area
Tax History
| Year | Tax Paid | Tax Assessment Tax Assessment Total Assessment is a certain percentage of the fair market value that is determined by local assessors to be the total taxable value of land and additions on the property. | Land | Improvement |
|---|---|---|---|---|
| 2024 | $3,393 | $89,856 | $26,250 | $63,606 |
| 2023 | $2,532 | $59,063 | $17,217 | $41,846 |
| 2022 | $2,536 | $59,063 | $17,217 | $41,846 |
| 2021 | $2,538 | $59,063 | $17,217 | $41,846 |
| 2020 | $2,563 | $54,040 | $15,750 | $38,290 |
| 2019 | $2,549 | $54,040 | $15,750 | $38,290 |
| 2018 | $2,459 | $54,040 | $15,750 | $38,290 |
| 2017 | $2,526 | $52,300 | $11,070 | $41,230 |
| 2016 | $2,509 | $52,300 | $11,070 | $41,230 |
| 2015 | $2,506 | $52,300 | $11,070 | $41,230 |
| 2014 | $2,352 | $55,060 | $11,660 | $43,400 |
| 2013 | $2,281 | $55,060 | $11,660 | $43,400 |
Property History
| Date | Event | Price | List to Sale | Price per Sq Ft |
|---|---|---|---|---|
| 01/24/2026 01/24/26 | Pending | -- | -- | -- |
| 12/02/2025 12/02/25 | Price Changed | $362,900 | -1.9% | $178 / Sq Ft |
| 11/22/2025 11/22/25 | For Sale | $370,000 | -- | $182 / Sq Ft |
Purchase History
| Date | Type | Sale Price | Title Company |
|---|---|---|---|
| Warranty Deed | $60,000 | Revere Title Agency Inc |
Source: MLS Now
MLS Number: 5171566
APN: 15-00-035-000-225
- 548 William St
- 516 Appomattox Ct
- 808 Buckingham Dr
- 800 Buckingham Dr
- 801 Willich Ct
- 340 Granger Dr
- 829 Robinson Dr
- 0 Dill Ct Unit 5072837
- 305 W Main St
- 110 Railroad St
- 40175 Banks Rd
- 40163 Banks Rd
- 1033 Parsons Rd Unit 11
- 704 Black Bear Run
- 697 Main St
- 551 N Main St
- 510 Arabian Ct
- 779 Huron St
- 476 Stallion Ct
- 37352 Grafton Rd
