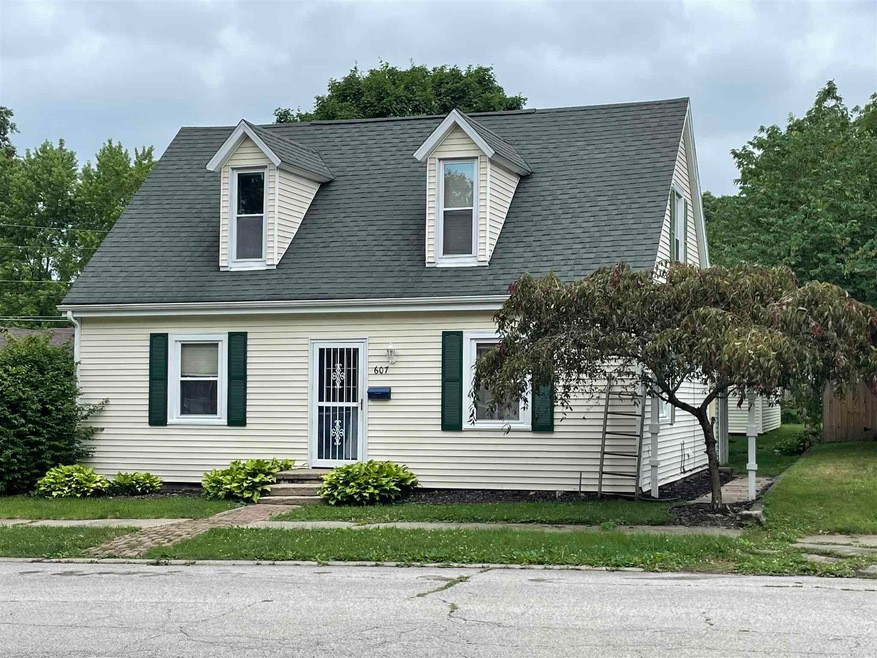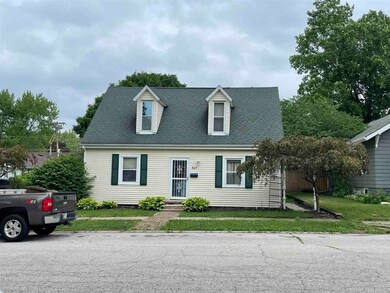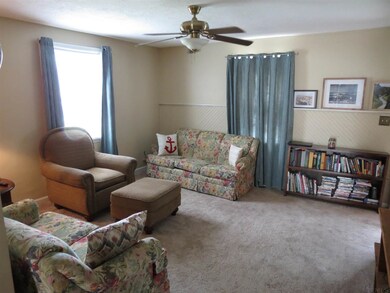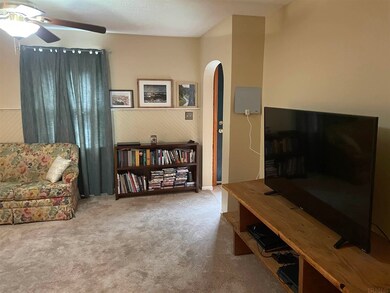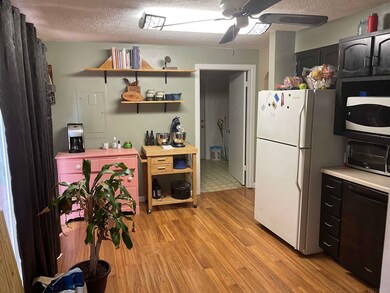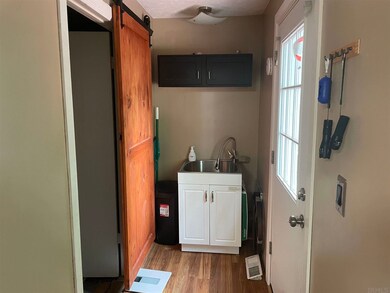
607 S 15th St Lafayette, IN 47905
Valley Center NeighborhoodHighlights
- Cape Cod Architecture
- 2 Car Detached Garage
- <<tubWithShowerToken>>
- Formal Dining Room
- Eat-In Kitchen
- Forced Air Heating and Cooling System
About This Home
As of September 2021Adorable Cape Cod with new furnace/AC, some new doors, new flooring. Beautiful architectural features throughout. Large deck leading to an awesome 2 car garage.
Last Agent to Sell the Property
Nightingale Real Estate Listed on: 06/28/2021
Home Details
Home Type
- Single Family
Est. Annual Taxes
- $763
Year Built
- Built in 1900
Lot Details
- 6,534 Sq Ft Lot
- Lot Dimensions are 50x130
- Level Lot
Parking
- 2 Car Detached Garage
- Garage Door Opener
Home Design
- Cape Cod Architecture
- Asphalt Roof
- Vinyl Construction Material
Interior Spaces
- 1.5-Story Property
- Formal Dining Room
- Fire and Smoke Detector
- Laundry on main level
Kitchen
- Eat-In Kitchen
- Laminate Countertops
- Disposal
Flooring
- Carpet
- Vinyl
Bedrooms and Bathrooms
- 3 Bedrooms
- <<tubWithShowerToken>>
- Separate Shower
Basement
- Block Basement Construction
- Stone or Rock in Basement
- Basement Cellar
Location
- Suburban Location
Schools
- Thomas Miller Elementary School
- Sunnyside/Tecumseh Middle School
- Jefferson High School
Utilities
- Forced Air Heating and Cooling System
- Heating System Uses Gas
Listing and Financial Details
- Assessor Parcel Number 79-07-28-182-011.000-004
Ownership History
Purchase Details
Home Financials for this Owner
Home Financials are based on the most recent Mortgage that was taken out on this home.Purchase Details
Purchase Details
Home Financials for this Owner
Home Financials are based on the most recent Mortgage that was taken out on this home.Purchase Details
Home Financials for this Owner
Home Financials are based on the most recent Mortgage that was taken out on this home.Similar Homes in Lafayette, IN
Home Values in the Area
Average Home Value in this Area
Purchase History
| Date | Type | Sale Price | Title Company |
|---|---|---|---|
| Deed | $124,000 | None Available | |
| Warranty Deed | $117,800 | None Available | |
| Warranty Deed | -- | None Available | |
| Warranty Deed | -- | -- |
Mortgage History
| Date | Status | Loan Amount | Loan Type |
|---|---|---|---|
| Previous Owner | $79,200 | New Conventional | |
| Previous Owner | $14,000 | New Conventional | |
| Previous Owner | $69,500 | New Conventional | |
| Previous Owner | $64,000 | New Conventional | |
| Previous Owner | $65,950 | Purchase Money Mortgage |
Property History
| Date | Event | Price | Change | Sq Ft Price |
|---|---|---|---|---|
| 09/13/2021 09/13/21 | Sold | $117,800 | -14.0% | $63 / Sq Ft |
| 08/19/2021 08/19/21 | Pending | -- | -- | -- |
| 07/27/2021 07/27/21 | Price Changed | $137,000 | -8.1% | $73 / Sq Ft |
| 07/16/2021 07/16/21 | Price Changed | $149,000 | -3.9% | $80 / Sq Ft |
| 06/28/2021 06/28/21 | For Sale | $155,000 | +56.6% | $83 / Sq Ft |
| 06/14/2018 06/14/18 | Sold | $99,000 | 0.0% | $53 / Sq Ft |
| 04/18/2018 04/18/18 | Pending | -- | -- | -- |
| 03/16/2018 03/16/18 | For Sale | $99,000 | -- | $53 / Sq Ft |
Tax History Compared to Growth
Tax History
| Year | Tax Paid | Tax Assessment Tax Assessment Total Assessment is a certain percentage of the fair market value that is determined by local assessors to be the total taxable value of land and additions on the property. | Land | Improvement |
|---|---|---|---|---|
| 2024 | $2,730 | $136,500 | $18,000 | $118,500 |
| 2023 | $2,558 | $127,900 | $18,000 | $109,900 |
| 2022 | $2,488 | $124,400 | $18,000 | $106,400 |
| 2021 | $873 | $105,600 | $18,000 | $87,600 |
| 2020 | $763 | $99,900 | $18,000 | $81,900 |
| 2019 | $664 | $93,800 | $15,000 | $78,800 |
| 2018 | $698 | $91,300 | $15,000 | $76,300 |
| 2017 | $587 | $89,100 | $15,000 | $74,100 |
| 2016 | $480 | $82,700 | $15,000 | $67,700 |
| 2014 | $466 | $82,300 | $15,000 | $67,300 |
| 2013 | $471 | $83,200 | $15,000 | $68,200 |
Agents Affiliated with this Home
-
Catherine Yeoman-Stetler

Seller's Agent in 2021
Catherine Yeoman-Stetler
Nightingale Real Estate
(765) 491-6039
2 in this area
161 Total Sales
-
Liane Loyd

Buyer's Agent in 2021
Liane Loyd
F.C. Tucker/Shook
(765) 409-8045
1 in this area
41 Total Sales
-
Michael Botkin

Seller's Agent in 2018
Michael Botkin
CENTURY 21 Scheetz
(317) 345-9806
174 Total Sales
-
Non-BLC Member
N
Buyer's Agent in 2018
Non-BLC Member
MIBOR REALTOR® Association
-
I
Buyer's Agent in 2018
IUO Non-BLC Member
Non-BLC Office
Map
Source: Indiana Regional MLS
MLS Number: 202125129
APN: 79-07-28-182-011.000-004
- 1431 Kossuth St
- 1422 Virginia St
- 408 S 15th St
- 1415 Virginia St
- 1438 Adams St
- 1715 Everett St
- 919 S 18th St
- 1413 Franklin St
- 606 S 10th St
- 1723 Central St
- 1016 S 12th St
- 907 S 21st St
- 610 S 9th St
- 4373 Dockside Dr
- Lot #3 8941 Firefly Ln
- 1440 South St
- 1100 Digby Dr
- 701 Kossuth St
- 1310 Sinton Ave
- 633 S 24th St
