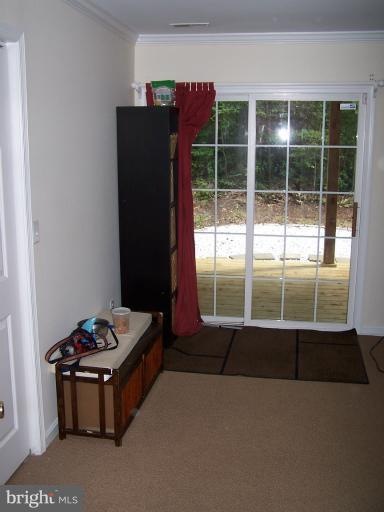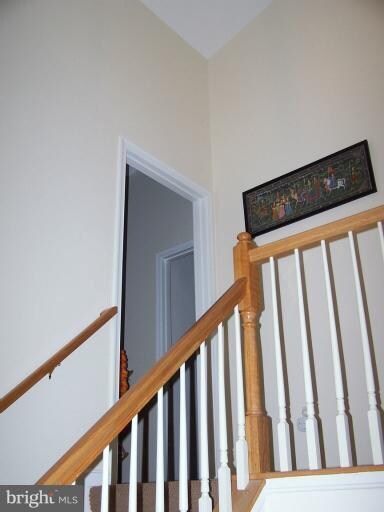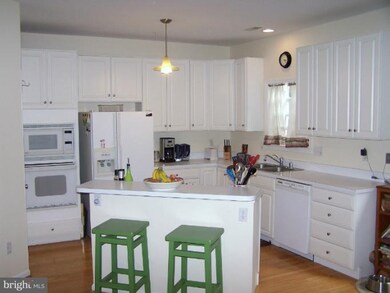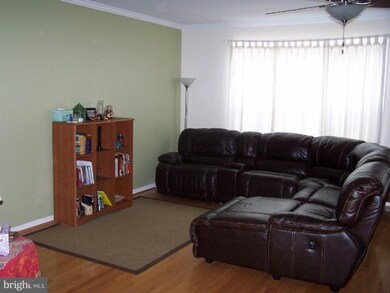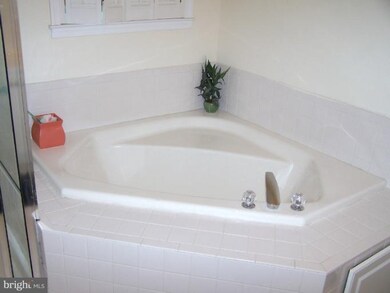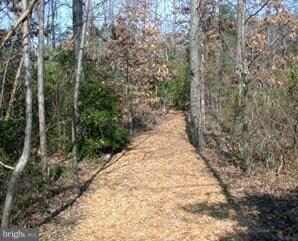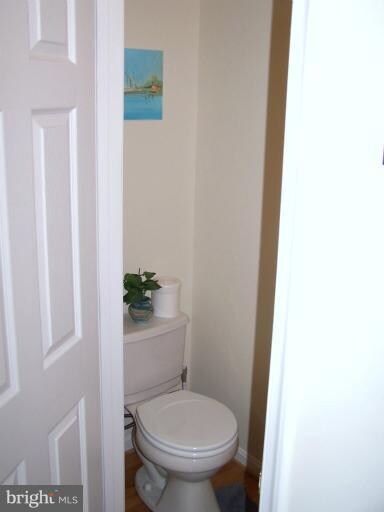
607 Snow Goose Ln Annapolis, MD 21409
Pendennis Mount NeighborhoodHighlights
- Pier
- Pier or Dock
- Open Floorplan
- Broadneck High School Rated A
- Home fronts navigable water
- Colonial Architecture
About This Home
As of March 2020Lovely town home, grea community. Brand new high efficiency gas furnace and A/C unit, new lower level deck, new flooring, new carpet and fresh landscaping just add to the value. Open floor plan with large eat-in kitchen and breakfast bar island, gas cook top, wall oven/micro combo. Two level deck backs to woods.
Last Agent to Sell the Property
Spring Hill Real Estate, LLC. License #33397 Listed on: 04/26/2012

Townhouse Details
Home Type
- Townhome
Est. Annual Taxes
- $3,352
Year Built
- Built in 1999
Lot Details
- 2,002 Sq Ft Lot
- Home fronts navigable water
- Two or More Common Walls
- Partially Fenced Property
- Backs to Trees or Woods
- Property is in very good condition
HOA Fees
- $64 Monthly HOA Fees
Parking
- 1 Car Attached Garage
- Front Facing Garage
- Driveway
Home Design
- Colonial Architecture
- Asphalt Roof
- Brick Front
Interior Spaces
- Property has 3 Levels
- Open Floorplan
- Window Treatments
- Entrance Foyer
- Family Room
- Combination Dining and Living Room
Kitchen
- Breakfast Area or Nook
- Eat-In Kitchen
- <<builtInOvenToken>>
- <<cooktopDownDraftToken>>
- <<microwave>>
- Ice Maker
- Dishwasher
- Kitchen Island
- Disposal
Bedrooms and Bathrooms
- 3 Bedrooms
- En-Suite Primary Bedroom
- En-Suite Bathroom
- 2.5 Bathrooms
Laundry
- Dryer
- Washer
Eco-Friendly Details
- Energy-Efficient Appliances
Outdoor Features
- Pier
- Water Access
- Deck
Utilities
- Forced Air Heating and Cooling System
- Vented Exhaust Fan
- Natural Gas Water Heater
Listing and Financial Details
- Tax Lot 59
- Assessor Parcel Number 020392090094390
Community Details
Recreation
- Pier or Dock
- Jogging Path
Ownership History
Purchase Details
Home Financials for this Owner
Home Financials are based on the most recent Mortgage that was taken out on this home.Purchase Details
Home Financials for this Owner
Home Financials are based on the most recent Mortgage that was taken out on this home.Purchase Details
Home Financials for this Owner
Home Financials are based on the most recent Mortgage that was taken out on this home.Purchase Details
Purchase Details
Purchase Details
Similar Homes in Annapolis, MD
Home Values in the Area
Average Home Value in this Area
Purchase History
| Date | Type | Sale Price | Title Company |
|---|---|---|---|
| Deed | $393,500 | Micasa Title Group Llc | |
| Deed | $332,000 | Church Circle Title & Escrow | |
| Deed | $440,000 | -- | |
| Deed | $340,000 | -- | |
| Deed | -- | -- | |
| Deed | $186,132 | -- |
Mortgage History
| Date | Status | Loan Amount | Loan Type |
|---|---|---|---|
| Open | $372,600 | New Conventional | |
| Closed | $373,825 | New Conventional | |
| Previous Owner | $321,800 | No Value Available | |
| Previous Owner | $304,357 | New Conventional | |
| Previous Owner | $226,000 | New Conventional | |
| Previous Owner | $242,000 | Adjustable Rate Mortgage/ARM | |
| Closed | -- | No Value Available |
Property History
| Date | Event | Price | Change | Sq Ft Price |
|---|---|---|---|---|
| 03/31/2020 03/31/20 | Sold | $393,500 | +0.1% | $196 / Sq Ft |
| 03/03/2020 03/03/20 | Pending | -- | -- | -- |
| 03/03/2020 03/03/20 | Price Changed | $393,000 | +0.8% | $196 / Sq Ft |
| 02/29/2020 02/29/20 | For Sale | $390,000 | +17.5% | $195 / Sq Ft |
| 07/31/2012 07/31/12 | Sold | $332,000 | -2.2% | $166 / Sq Ft |
| 06/24/2012 06/24/12 | Pending | -- | -- | -- |
| 06/17/2012 06/17/12 | Price Changed | $339,500 | -2.9% | $169 / Sq Ft |
| 05/18/2012 05/18/12 | Price Changed | $349,500 | -1.4% | $174 / Sq Ft |
| 05/09/2012 05/09/12 | Price Changed | $354,500 | -1.4% | $177 / Sq Ft |
| 04/27/2012 04/27/12 | For Sale | $359,500 | +8.3% | $179 / Sq Ft |
| 04/26/2012 04/26/12 | Off Market | $332,000 | -- | -- |
Tax History Compared to Growth
Tax History
| Year | Tax Paid | Tax Assessment Tax Assessment Total Assessment is a certain percentage of the fair market value that is determined by local assessors to be the total taxable value of land and additions on the property. | Land | Improvement |
|---|---|---|---|---|
| 2024 | $4,766 | $394,800 | $155,000 | $239,800 |
| 2023 | $4,637 | $386,400 | $0 | $0 |
| 2022 | $4,327 | $378,000 | $0 | $0 |
| 2021 | $8,478 | $369,600 | $145,000 | $224,600 |
| 2020 | $4,033 | $353,667 | $0 | $0 |
| 2019 | $3,870 | $337,733 | $0 | $0 |
| 2018 | $3,263 | $321,800 | $100,000 | $221,800 |
| 2017 | $3,636 | $321,733 | $0 | $0 |
| 2016 | -- | $321,667 | $0 | $0 |
| 2015 | -- | $321,600 | $0 | $0 |
| 2014 | -- | $317,800 | $0 | $0 |
Agents Affiliated with this Home
-
Kevin Andrews

Seller's Agent in 2020
Kevin Andrews
Trademark Realty, Inc
(301) 441-1100
18 Total Sales
-
Pitina Stucky De Juan

Buyer's Agent in 2020
Pitina Stucky De Juan
Berkshire Hathaway HomeServices Homesale Realty
(410) 900-7436
178 Total Sales
-
Steven Penkert
S
Seller's Agent in 2012
Steven Penkert
Spring Hill Real Estate, LLC.
(410) 507-5555
22 Total Sales
-
Chris May

Buyer's Agent in 2012
Chris May
May Realty
(410) 320-5649
76 Total Sales
Map
Source: Bright MLS
MLS Number: 1003949250
APN: 03-920-90094390
- 418 Cranes Roost Ct
- 972 Woodland Cir
- 484 Fawns Walk
- 1127 Little Magothy View
- 1125 Little Magothy View
- 1576 Bay Head Rd
- 1644 Secretariat Dr
- 1500 Chester Town Cir
- 586 Wild Flower Glade
- 1324 Hazel Nut Ct
- 1014 St Charles Dr
- 412 Peach Ct
- 1509 Feral Dae Ln Unit 102
- 1509 Feral Dae Ln Unit 204
- 1029 Commanders Way N
- 1507 Broadneck Place Unit 404
- 1507 Broadneck Place Unit 403
- 903 Noah Winfield Terrace Unit 303
- 1506 White Tail Deer Ct
- 1008 Commanders Way N
