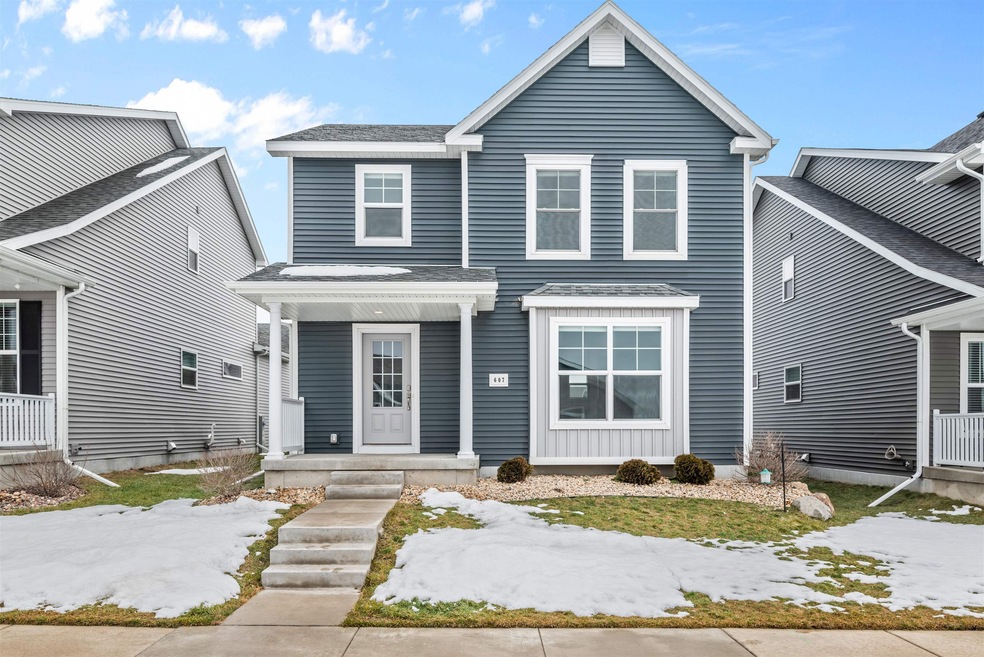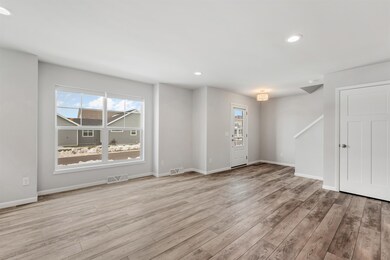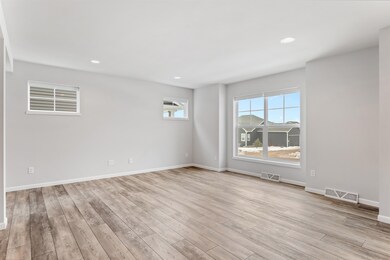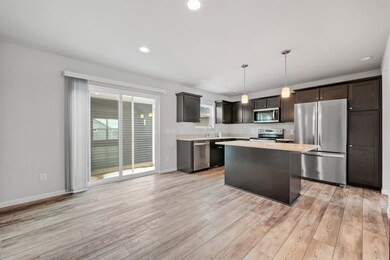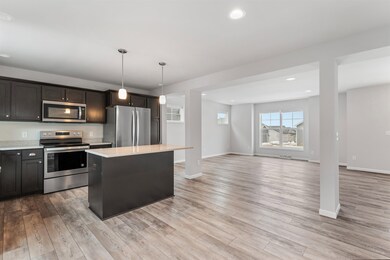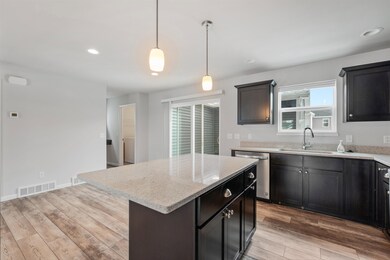
607 Stone Arbor Trail Verona, WI 53593
Town of Middleton NeighborhoodEstimated Value: $422,000 - $439,000
Highlights
- Open Floorplan
- National Green Building Certification (NAHB)
- Wood Flooring
- Vel Phillips Memorial High School Rated A
- National Folk Architecture
- 1-minute walk to Pocket Park
About This Home
As of March 2024Well kept 3BR/2.5BA home in the desirable Acacia Ridge neighborhood. You're welcomed into the main level by the spacious living room, with sprawling windows overlooking the front yard. Seamless, open- concept flow throughout. Kitchen has an abundance of storage, solid surface countertops, SS appliances and massive island. Mudroom with washer/dryer and access to 2-car attached garage. Upstairs you’ll find 3 spacious bedrooms, large linen closet and full bathroom. Primary bedroom ft. tray ceilings, walk-in closet and an en suite with a walk- in shower. Lower level is currently unfinished but is ready for you to make it your own. Close proximity West Madison, Verona and Middleton!
Home Details
Home Type
- Single Family
Est. Annual Taxes
- $6,326
Year Built
- Built in 2021
Lot Details
- 3,485 Sq Ft Lot
- Lot Dimensions are 37x98
HOA Fees
- $19 Monthly HOA Fees
Home Design
- National Folk Architecture
- Vinyl Siding
- Low Volatile Organic Compounds (VOC) Products or Finishes
- Radon Mitigation System
Interior Spaces
- 1,541 Sq Ft Home
- 2-Story Property
- Open Floorplan
- Low Emissivity Windows
- Wood Flooring
Kitchen
- Breakfast Bar
- Oven or Range
- Microwave
- Dishwasher
- Kitchen Island
- Disposal
Bedrooms and Bathrooms
- 3 Bedrooms
- Walk-In Closet
- Primary Bathroom is a Full Bathroom
- Bathtub
- Walk-in Shower
Basement
- Basement Fills Entire Space Under The House
- Sump Pump
Parking
- 2 Car Attached Garage
- Alley Access
Eco-Friendly Details
- National Green Building Certification (NAHB)
- Air Cleaner
Schools
- Olson Elementary School
- Toki Middle School
- Memorial High School
Utilities
- Forced Air Cooling System
- Internet Available
Additional Features
- Accessible Doors
- Patio
Community Details
- Acacia Ridge Subdivision
Ownership History
Purchase Details
Home Financials for this Owner
Home Financials are based on the most recent Mortgage that was taken out on this home.Purchase Details
Home Financials for this Owner
Home Financials are based on the most recent Mortgage that was taken out on this home.Similar Homes in Verona, WI
Home Values in the Area
Average Home Value in this Area
Purchase History
| Date | Buyer | Sale Price | Title Company |
|---|---|---|---|
| Rye Kristofer | $435,000 | None Listed On Document | |
| Ehlers Timothy | $331,000 | None Available |
Mortgage History
| Date | Status | Borrower | Loan Amount |
|---|---|---|---|
| Open | Rye Kristofer | $391,500 | |
| Previous Owner | Ehlers Timothy | $264,763 | |
| Previous Owner | East South Point Llc | $4,500,000 |
Property History
| Date | Event | Price | Change | Sq Ft Price |
|---|---|---|---|---|
| 03/06/2024 03/06/24 | Sold | $435,000 | 0.0% | $282 / Sq Ft |
| 02/02/2024 02/02/24 | For Sale | $434,900 | +31.4% | $282 / Sq Ft |
| 04/08/2021 04/08/21 | Sold | $330,954 | 0.0% | $215 / Sq Ft |
| 10/28/2020 10/28/20 | Pending | -- | -- | -- |
| 10/28/2020 10/28/20 | For Sale | $330,954 | -- | $215 / Sq Ft |
Tax History Compared to Growth
Tax History
| Year | Tax Paid | Tax Assessment Tax Assessment Total Assessment is a certain percentage of the fair market value that is determined by local assessors to be the total taxable value of land and additions on the property. | Land | Improvement |
|---|---|---|---|---|
| 2024 | $12,753 | $364,900 | $58,400 | $306,500 |
| 2023 | $6,326 | $350,900 | $55,600 | $295,300 |
| 2021 | $1,077 | $50,100 | $50,100 | $0 |
| 2020 | $2 | $100 | $100 | $0 |
| 2019 | $0 | $0 | $0 | $0 |
Agents Affiliated with this Home
-
Daniel Tenney

Seller's Agent in 2024
Daniel Tenney
MHB Real Estate
(608) 333-5362
193 in this area
2,036 Total Sales
-
Matt Kornstedt

Buyer's Agent in 2024
Matt Kornstedt
Stark Company, REALTORS
(608) 345-7943
43 in this area
1,757 Total Sales
-
Scott Kramer

Seller's Agent in 2021
Scott Kramer
Stark Company, REALTORS
(608) 444-4410
131 in this area
295 Total Sales
Map
Source: South Central Wisconsin Multiple Listing Service
MLS Number: 1970471
APN: 0708-284-1002-0
- 532 Stone Arbor Trail
- 614 Little Dove Trail
- 9272 Gentle Feather Rd
- 9260 Gentle Feather Rd
- 9251 Gentle Feather Rd
- 844 Harvest Moon Ln
- 826 Harvest Moon Ln
- 786 Harvest Moon Ln
- 774 Harvest Moon Ln
- 849 Harvest Moon Ln
- 736 Harvest Moon Ln
- 778 Harvest Moon Ln
- 762 Harvest Moon Ln
- 845 Harvest Moon Ln
- 1686 Happy Trails Rd
- 9425 Tawny Acorn Dr
- 704 Cozy Nest Dr
- 9135 Honey Harvest Ln
- 9127 Honey Harvest Ln
- 303 Pine Lawn Pkwy
- 607 Stone Arbor Trail
- 603 Stone Arbor Trail
- 615 Stone Arbor Trail
- 619 Stone Arbor Trail
- 522 Redan Dr
- 520 Redan Dr
- 524 Redan Dr
- 9323 Highland Gate Way
- 526 Redan Dr
- 623 Stone Arbor Trail
- 9314 Highland Gate Way
- 9318 Highland Gate Way
- 528 Redan Dr
- 9310 Highland Gate Way
- 9324 Watts Rd
- 9306 Highland Gate Way
- 627 Stone Arbor Trail
- 530 Redan Dr
- 9322 Highland Gate Way
- 9328 Watts Rd
