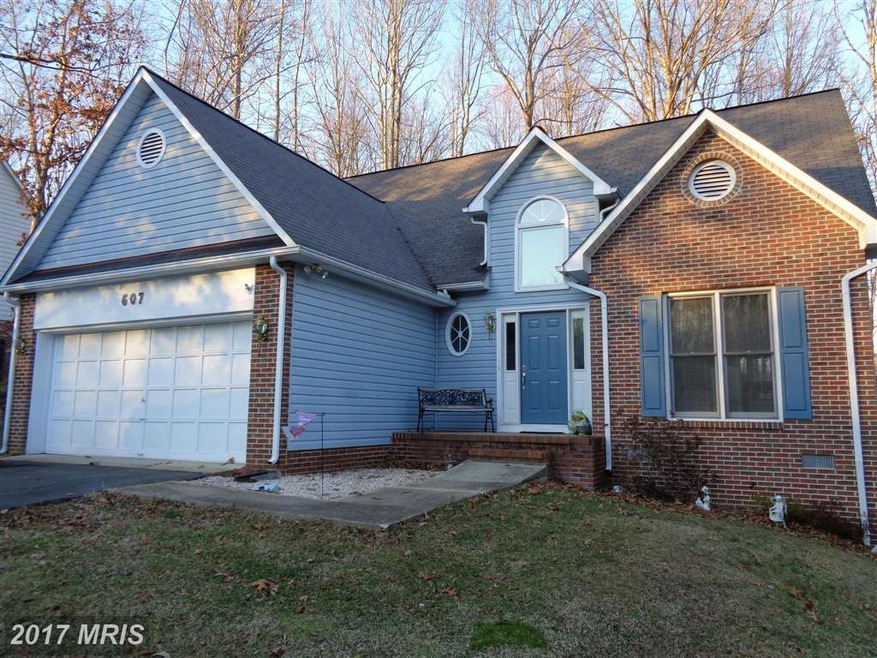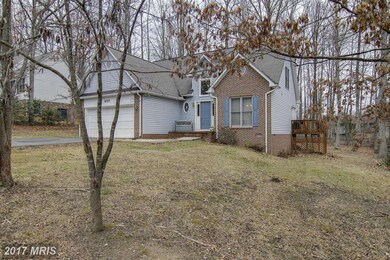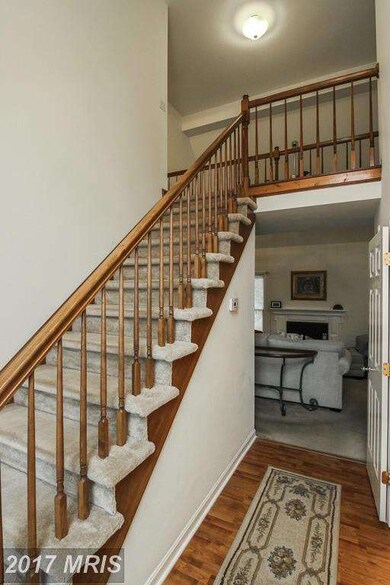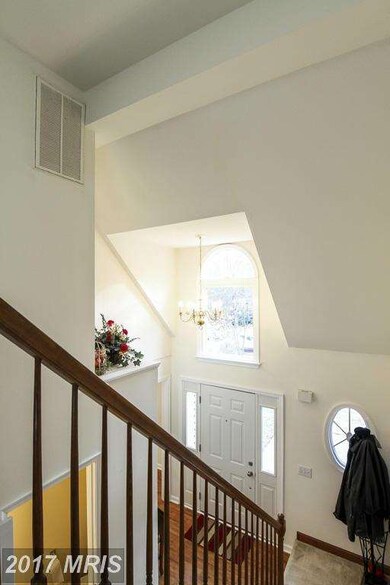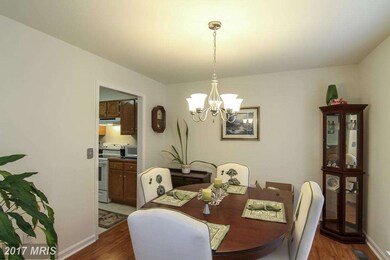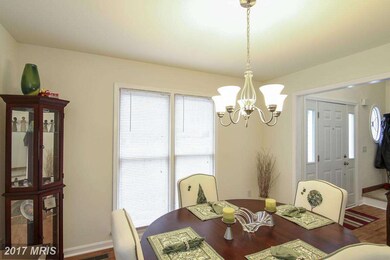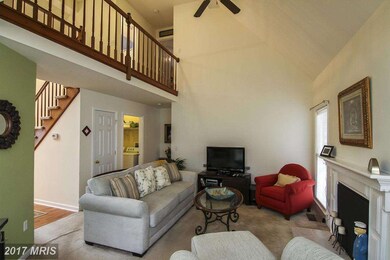
607 Stonewall Ln Fredericksburg, VA 22407
Highlights
- Scenic Views
- Open Floorplan
- Deck
- Riverbend High School Rated A-
- Colonial Architecture
- Two Story Ceilings
About This Home
As of January 2025NEW PRICE! BEAUTIFUL CONTEMPORARY COLONIAL, A MUST SEE, NEW ON THE MARKET & NO HOA! FEATURES MAIN FLOOR MASTER BDRM & MASTER BATH, HARDWOOD FLRS, TWO STORY LV RM W/WOODBURNING FPL & SECOND STORY OVERLOOK, 2 UPSTAIRS BDRMS LOTS OF CLOSET SPACE FIN WALK-IN ATTIC PLAYROOM/STORAGE, UPGRADED KITCHEN W/BRKFST RM, SEP DN RM, AMAZING HOME FOR COMMUTING NEAR RT 3W, 9 MI TO I95 EXIT 130!
Last Buyer's Agent
Ann Nicholas
Samson Properties

Home Details
Home Type
- Single Family
Est. Annual Taxes
- $1,720
Year Built
- Built in 1992 | Remodeled in 2007
Lot Details
- 0.35 Acre Lot
- Kennel
- The property's topography is level
- Property is in very good condition
- Property is zoned RU
Parking
- 2 Car Attached Garage
- Garage Door Opener
- Driveway
Property Views
- Scenic Vista
- Pasture
- Garden
Home Design
- Colonial Architecture
- Brick Exterior Construction
- Vinyl Siding
Interior Spaces
- 1,707 Sq Ft Home
- Property has 2 Levels
- Open Floorplan
- Crown Molding
- Two Story Ceilings
- Screen For Fireplace
- Fireplace Mantel
- Window Treatments
- Window Screens
- French Doors
- Dining Room
- Wood Flooring
Kitchen
- Breakfast Room
- Stove
- Ice Maker
- Dishwasher
- Disposal
Bedrooms and Bathrooms
- 3 Bedrooms | 1 Main Level Bedroom
- En-Suite Bathroom
Laundry
- Laundry Room
- Dryer
- Washer
Outdoor Features
- Deck
Schools
- Wilderness Elementary School
- Ni River Middle School
- Riverbend High School
Utilities
- Cooling Available
- Heat Pump System
- Vented Exhaust Fan
- Electric Water Heater
Community Details
- No Home Owners Association
- Stonewall Estates Subdivision, Colonial Floorplan
Listing and Financial Details
- Tax Lot 164
- Assessor Parcel Number 21E5-164-
Ownership History
Purchase Details
Home Financials for this Owner
Home Financials are based on the most recent Mortgage that was taken out on this home.Purchase Details
Home Financials for this Owner
Home Financials are based on the most recent Mortgage that was taken out on this home.Similar Homes in Fredericksburg, VA
Home Values in the Area
Average Home Value in this Area
Purchase History
| Date | Type | Sale Price | Title Company |
|---|---|---|---|
| Warranty Deed | $249,900 | -- | |
| Warranty Deed | $275,000 | -- |
Mortgage History
| Date | Status | Loan Amount | Loan Type |
|---|---|---|---|
| Open | $254,000 | Stand Alone Refi Refinance Of Original Loan | |
| Previous Owner | $249,900 | VA | |
| Previous Owner | $261,250 | New Conventional |
Property History
| Date | Event | Price | Change | Sq Ft Price |
|---|---|---|---|---|
| 07/17/2025 07/17/25 | For Rent | $2,750 | 0.0% | -- |
| 07/17/2025 07/17/25 | Under Contract | -- | -- | -- |
| 07/08/2025 07/08/25 | For Rent | $2,750 | 0.0% | -- |
| 01/17/2025 01/17/25 | Sold | $436,000 | +2.6% | $255 / Sq Ft |
| 11/22/2024 11/22/24 | Pending | -- | -- | -- |
| 11/14/2024 11/14/24 | For Sale | $424,900 | +70.0% | $249 / Sq Ft |
| 04/28/2015 04/28/15 | Sold | $249,900 | 0.0% | $146 / Sq Ft |
| 03/26/2015 03/26/15 | Pending | -- | -- | -- |
| 03/12/2015 03/12/15 | Price Changed | $249,900 | -1.2% | $146 / Sq Ft |
| 02/11/2015 02/11/15 | For Sale | $252,900 | -- | $148 / Sq Ft |
Tax History Compared to Growth
Tax History
| Year | Tax Paid | Tax Assessment Tax Assessment Total Assessment is a certain percentage of the fair market value that is determined by local assessors to be the total taxable value of land and additions on the property. | Land | Improvement |
|---|---|---|---|---|
| 2024 | $2,375 | $323,500 | $125,000 | $198,500 |
| 2023 | $2,093 | $271,200 | $100,000 | $171,200 |
| 2022 | $2,001 | $271,200 | $100,000 | $171,200 |
| 2021 | $2,059 | $254,400 | $90,000 | $164,400 |
| 2020 | $2,059 | $254,400 | $90,000 | $164,400 |
| 2019 | $1,996 | $235,600 | $80,000 | $155,600 |
| 2018 | $1,963 | $235,600 | $80,000 | $155,600 |
| 2017 | $1,811 | $213,000 | $60,000 | $153,000 |
| 2016 | $1,811 | $213,000 | $60,000 | $153,000 |
| 2015 | -- | $200,000 | $55,000 | $145,000 |
| 2014 | -- | $200,000 | $55,000 | $145,000 |
Agents Affiliated with this Home
-
Mike Unruh

Seller's Agent in 2025
Mike Unruh
Harbour Property Management, LLC
(703) 593-9430
211 Total Sales
-
Jaime Opanashuk

Seller's Agent in 2025
Jaime Opanashuk
EXP Realty, LLC
(503) 519-7076
40 Total Sales
-
Ange Hensley
A
Seller Co-Listing Agent in 2025
Ange Hensley
Harbour Property Management, LLC
(540) 226-9336
-
Dilara Wentz

Buyer's Agent in 2025
Dilara Wentz
Keller Williams Capital Properties
(425) 941-2428
263 Total Sales
-
Amy Cherry Taylor

Seller's Agent in 2015
Amy Cherry Taylor
Porch & Stable Realty, LLC
(703) 577-0135
742 Total Sales
-
Natalie Seliquini

Seller Co-Listing Agent in 2015
Natalie Seliquini
Avery-Hess, REALTORS
(540) 373-9300
7 Total Sales
Map
Source: Bright MLS
MLS Number: 1000811587
APN: 21E-5-164
- 524 Halleck St
- 10708 White Pine Ln
- 608 Halleck St
- 612 Casey Place
- 10708 Live Oak Ct
- 11401 Brandy Ln
- 8017 Old Plank Rd
- 11220 Mungo Meadow Rd
- 12132 Sawhill Blvd
- 9109 Snowy Egret Ct
- 11907 Sandy Hill Ct
- 11798 Wales Dr
- 11794 Wales Dr
- 11796 Wales Dr
- 11792 Wales Dr
- 11793 Wales Dr
- 11918 Boulder Ct
- 11121 Ashby Dr
- 12224 Stonehenge Dr
- 11505 Brian Dr
