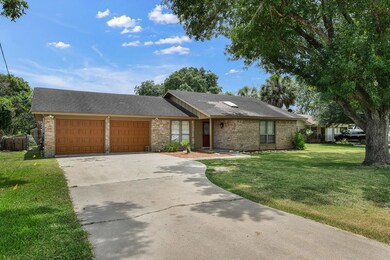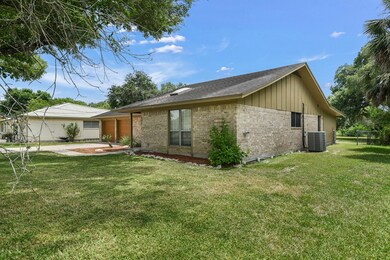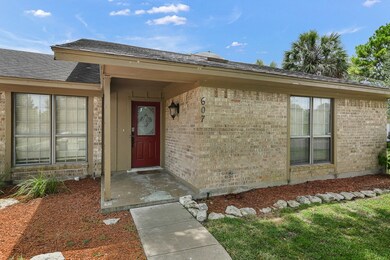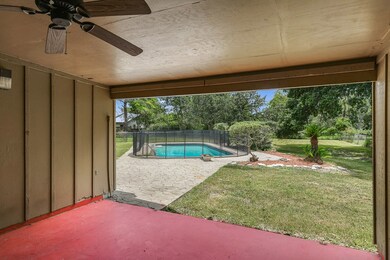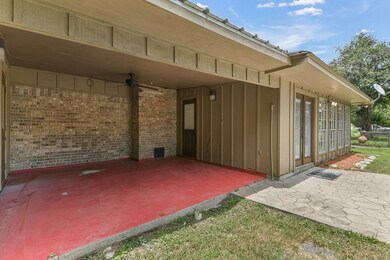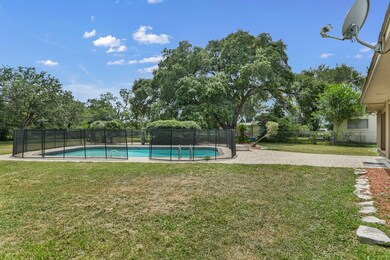
Highlights
- In Ground Pool
- Vaulted Ceiling
- Covered patio or porch
- Wooded Lot
- Traditional Architecture
- Breakfast Area or Nook
About This Home
As of February 2022Check out this beautiful single story, 4 bedroom, 3 bathroom brick home in an established neighborhood in the lovely town of Cuero, TX! This home has it all with a brand new 50 year laminate roof, new interior and exterior paint, tile and laminate flooring, a fabulous oversized, fenced backyard, a covered patio, and a wonderful view of your sparkling pool from your open concept living, dining, and kitchen area. Large windows along the back of the living area make this home so light and bright-it's an absolute dream! You will love all of your storage with your spacious walk-in pantry and your large master closet. You will have plenty of room to spread out on your .40 acre lot! Make your appointment today for a private tour of this amazing property-this one will go fast!
Last Agent to Sell the Property
SPEARS & COMPANY REAL ESTATE Brokerage Phone: 3617907653 License #TREC #741251 Listed on: 08/04/2021
Last Buyer's Agent
Other Non Mls Participant
OTHER, NON MLS PARTICIPANT
Home Details
Home Type
- Single Family
Est. Annual Taxes
- $4,610
Year Built
- Built in 1980
Lot Details
- 0.4 Acre Lot
- Cul-De-Sac
- Street terminates at a dead end
- Chain Link Fence
- Interior Lot
- Wooded Lot
Parking
- 2 Car Attached Garage
Home Design
- Traditional Architecture
- Brick Veneer
- Slab Foundation
- Composition Roof
Interior Spaces
- 1,916 Sq Ft Home
- 1-Story Property
- Vaulted Ceiling
- Ceiling Fan
- Wood Burning Fireplace
- Blinds
- Family Room
- Formal Dining Room
Kitchen
- Breakfast Area or Nook
- Free-Standing Electric Range
- Dishwasher
Flooring
- Laminate
- Terrazzo
Bedrooms and Bathrooms
- 4 Bedrooms
- 3 Full Bathrooms
Laundry
- Laundry in Garage
- Washer and Dryer Hookup
Outdoor Features
- In Ground Pool
- Covered patio or porch
Utilities
- Central Heating and Cooling System
- Heating System Uses Natural Gas
- Natural Gas Connected
- Cable TV Available
Community Details
- Woff Black No.3 Subdivision
Ownership History
Purchase Details
Home Financials for this Owner
Home Financials are based on the most recent Mortgage that was taken out on this home.Purchase Details
Home Financials for this Owner
Home Financials are based on the most recent Mortgage that was taken out on this home.Purchase Details
Home Financials for this Owner
Home Financials are based on the most recent Mortgage that was taken out on this home.Similar Homes in Cuero, TX
Home Values in the Area
Average Home Value in this Area
Purchase History
| Date | Type | Sale Price | Title Company |
|---|---|---|---|
| Deed | -- | San Jacinto Title | |
| Warranty Deed | -- | None Available | |
| Trustee Deed | $128,916 | -- | |
| Vendors Lien | -- | -- |
Mortgage History
| Date | Status | Loan Amount | Loan Type |
|---|---|---|---|
| Open | $279,837 | FHA | |
| Previous Owner | $127,500 | New Conventional | |
| Previous Owner | $99,800 | New Conventional | |
| Previous Owner | $88,720 | New Conventional | |
| Previous Owner | $20,000 | Stand Alone Second | |
| Previous Owner | $120,000 | Adjustable Rate Mortgage/ARM |
Property History
| Date | Event | Price | Change | Sq Ft Price |
|---|---|---|---|---|
| 02/18/2022 02/18/22 | Sold | -- | -- | -- |
| 02/18/2022 02/18/22 | Sold | -- | -- | -- |
| 01/19/2022 01/19/22 | Pending | -- | -- | -- |
| 01/01/2022 01/01/22 | Pending | -- | -- | -- |
| 08/04/2021 08/04/21 | For Sale | $295,000 | 0.0% | $154 / Sq Ft |
| 08/04/2021 08/04/21 | For Sale | $295,000 | -- | $154 / Sq Ft |
Tax History Compared to Growth
Tax History
| Year | Tax Paid | Tax Assessment Tax Assessment Total Assessment is a certain percentage of the fair market value that is determined by local assessors to be the total taxable value of land and additions on the property. | Land | Improvement |
|---|---|---|---|---|
| 2024 | $4,610 | $247,950 | $37,840 | $210,110 |
| 2023 | $4,635 | $231,940 | $37,840 | $194,100 |
| 2022 | $4,823 | $200,740 | $16,700 | $184,040 |
| 2021 | $4,277 | $160,500 | $11,040 | $149,460 |
| 2020 | $4,605 | $183,540 | $11,040 | $172,500 |
| 2019 | $4,948 | $181,000 | $11,040 | $169,960 |
| 2018 | $5,110 | $195,440 | $11,040 | $184,400 |
| 2017 | $4,818 | $191,120 | $6,720 | $184,400 |
| 2016 | $4,818 | $191,120 | $6,720 | $184,400 |
| 2015 | -- | $141,960 | $6,720 | $135,240 |
| 2014 | -- | $133,720 | $6,720 | $127,000 |
Agents Affiliated with this Home
-
Kelly Blackwell

Seller's Agent in 2022
Kelly Blackwell
Spears & Company Real Estate
(361) 564-8508
160 Total Sales
-
O
Buyer's Agent in 2022
Other Non Mls Participant
OTHER, NON MLS PARTICIPANT
-
John Alegria
J
Buyer's Agent in 2022
John Alegria
Greg Spears Realty
(361) 676-3873
74 Total Sales
Map
Source: Rockport Area Association of REALTORS®
MLS Number: 135810
APN: 19894
- 508 W Johnson St
- 509 W Thomas St
- 204 W Reuss Blvd
- 210 W Prairie St
- 811 Terrell St
- 204 W Johnson St
- 302 W French St
- 123 Northwood Dr
- 308 W Broadway St Unit C
- 311 W Broadway St
- 505 Pearl St
- 503 W Broadway St
- 207 E Johnson St
- 103 Northwood Dr
- 305 2nd St
- 209 Mulberry-Tract B Rd
- 312 W Courthouse St
- 608 N Clinton St
- 312 2nd St
- 505 Crain St

