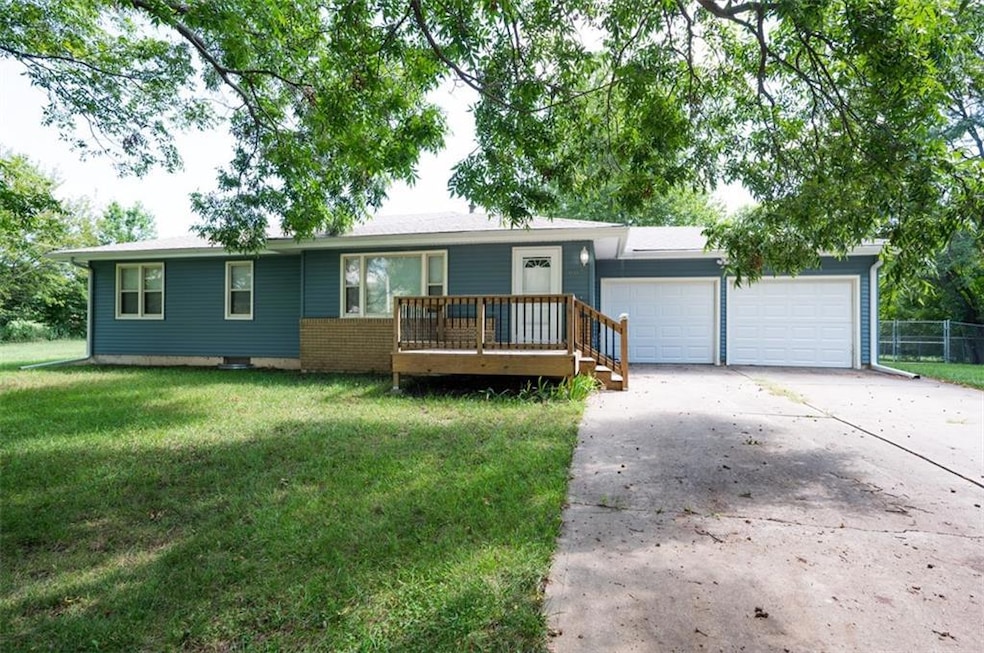
607 W Main St Carbondale, KS 66414
Estimated payment $1,084/month
Highlights
- Deck
- Great Room
- 2 Car Attached Garage
- Ranch Style House
- No HOA
- Eat-In Kitchen
About This Home
Welcome home to this charming Ranch home with updates throughout! Featuring 3 bedrooms, 1 bath, and a 2-car garage, this property offers both comfort and convenience. The partially finished basement includes a spacious family room with a bar area—perfect for entertaining—and a non-conforming 4th bedroom for an office or hobby room.
Step outside to enjoy the large chain-link fenced backyard with a patio, ideal for gatherings, play, or pets, or gardening. Recent improvements include a newer roof, siding, flooring, paint, front porch, and more, ensuring peace of mind and a fresh modern feel.
This home blends indoor and outdoor living perfectly—don’t miss your chance to make it yours!
Listing Agent
Platinum Realty LLC Brokerage Phone: 785-219-2251 License #00241766 Listed on: 08/22/2025

Home Details
Home Type
- Single Family
Est. Annual Taxes
- $2,307
Year Built
- Built in 1965
Lot Details
- 0.49 Acre Lot
- Lot Dimensions are 110x200
- Aluminum or Metal Fence
Parking
- 2 Car Attached Garage
- Front Facing Garage
- Garage Door Opener
Home Design
- Ranch Style House
- Composition Roof
- Vinyl Siding
Interior Spaces
- Ceiling Fan
- Great Room
- Combination Dining and Living Room
- Wall to Wall Carpet
- Storm Windows
Kitchen
- Eat-In Kitchen
- Dishwasher
Bedrooms and Bathrooms
- 3 Bedrooms
- 1 Full Bathroom
Finished Basement
- Sump Pump
- Laundry in Basement
Outdoor Features
- Deck
Schools
- Overbrook Elementary School
- Santa Fe Trail High School
Utilities
- Central Air
- Heating System Uses Natural Gas
Community Details
- No Home Owners Association
Listing and Financial Details
- Assessor Parcel Number 070-036-24-0-30-02-009.00-0
- $0 special tax assessment
Map
Home Values in the Area
Average Home Value in this Area
Tax History
| Year | Tax Paid | Tax Assessment Tax Assessment Total Assessment is a certain percentage of the fair market value that is determined by local assessors to be the total taxable value of land and additions on the property. | Land | Improvement |
|---|---|---|---|---|
| 2025 | $2,307 | $16,134 | $2,083 | $14,051 |
| 2024 | $2,307 | $14,938 | $1,866 | $13,072 |
| 2023 | $3,325 | $19,834 | $1,866 | $17,968 |
| 2022 | -- | $18,963 | $1,521 | $17,442 |
| 2021 | $0 | $14,941 | $2,774 | $12,167 |
| 2020 | $2,610 | $13,835 | $2,774 | $11,061 |
| 2019 | $2,403 | $12,581 | $2,208 | $10,373 |
| 2018 | $2,396 | $12,581 | $1,676 | $10,905 |
| 2017 | $2,319 | $12,202 | $1,676 | $10,526 |
| 2016 | $2,116 | $11,586 | $1,676 | $9,910 |
| 2015 | -- | $11,857 | $1,676 | $10,181 |
| 2013 | $2,182 | $12,328 | $1,676 | $10,652 |
Property History
| Date | Event | Price | Change | Sq Ft Price |
|---|---|---|---|---|
| 08/24/2025 08/24/25 | Pending | -- | -- | -- |
| 08/22/2025 08/22/25 | For Sale | $165,000 | +27.0% | $93 / Sq Ft |
| 07/17/2023 07/17/23 | Sold | -- | -- | -- |
| 06/12/2023 06/12/23 | Pending | -- | -- | -- |
| 05/24/2023 05/24/23 | For Sale | $129,900 | -- | $67 / Sq Ft |
Mortgage History
| Date | Status | Loan Amount | Loan Type |
|---|---|---|---|
| Closed | $90,800 | Stand Alone Refi Refinance Of Original Loan |
Similar Home in Carbondale, KS
Source: Heartland MLS
MLS Number: 2570369
APN: 070-036-24-0-30-02-009.00-0
- 210 Clay Ave
- 216 Clay Ave
- 00000B S Topeka Ave
- 529 Melody Ct
- 00000 S Topeka Ave
- 203 S Scott St
- 402 E Mercer St
- 3337 W 125th St
- 00000 A W 165th St
- 9534 SW Topeka Blvd
- 11108 S Berryton Rd
- 750 SE 93rd St
- 1524 E 181st St
- 3231 SE 101st St
- 5720 SW 93rd St
- 11006 S Croco Rd
- 00 SW 85th St
- 8635 SE Adams St
- 000 SE California Ave
- 1327 SE 85th St






