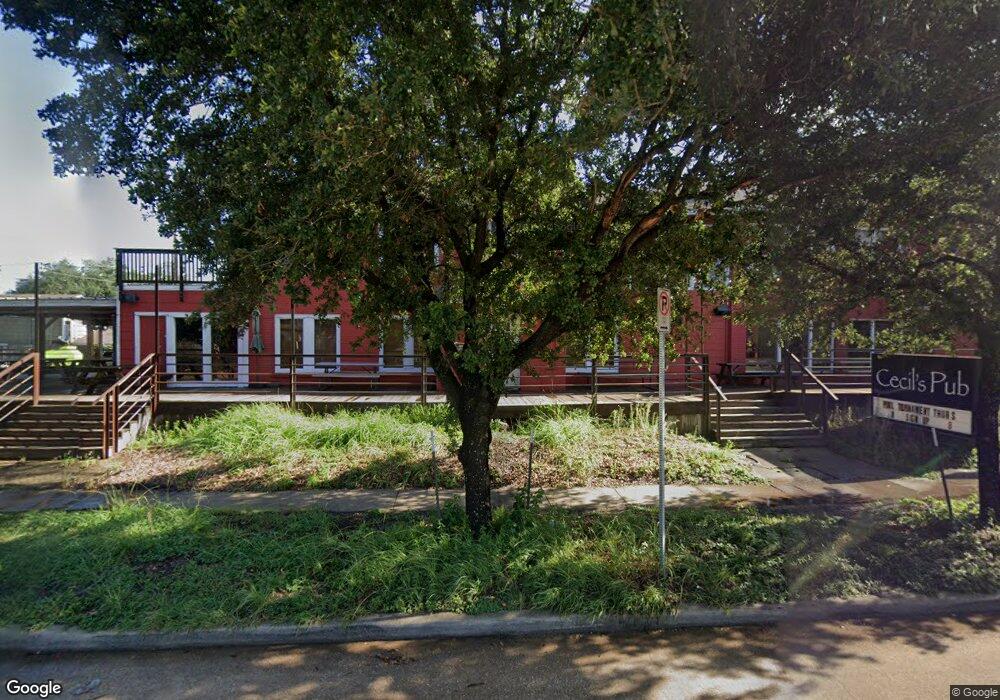607 W Pierce St Unit 3 Houston, TX 77019
Montrose Neighborhood
1
Bed
1
Bath
2,896
Sq Ft
5,000
Sq Ft Lot
Highlights
- Georgian Architecture
- Breakfast Room
- Bathtub with Shower
- Wharton Dual Language Academy Rated A-
- Window Unit Cooling System
- 4-minute walk to Peggy H. Shifflick Park
About This Home
Cozy one bedroom. One parking space under carport per unit in back. Individual gas and electric meters for each unit. Tenants can walk to many popular shops, restaurants and bars nearby.
Listing Agent
Walzel Properties - Galleria License #0555989 Listed on: 10/27/2025

Property Details
Home Type
- Multi-Family
Year Built
- Built in 1935
Lot Details
- 5,000 Sq Ft Lot
- South Facing Home
Parking
- 1 Detached Carport Space
Home Design
- Quadruplex
- Georgian Architecture
Interior Spaces
- 2,896 Sq Ft Home
- 1-Story Property
- Electric Fireplace
- Living Room
- Breakfast Room
- Combination Kitchen and Dining Room
- Attic Fan
- Microwave
- Stacked Washer and Dryer
Bedrooms and Bathrooms
- 1 Bedroom
- 1 Full Bathroom
- Bathtub with Shower
Schools
- William Wharton K-8 Dual Language Academy Elementary School
- Gregory-Lincoln Middle School
- Lamar High School
Utilities
- Window Unit Cooling System
- Cable TV Not Available
Listing and Financial Details
- Property Available on 10/27/25
- Long Term Lease
Community Details
Overview
- 4 Units
- Sou Shepherd Llc Association
- Alden Place Subdivision
Pet Policy
- Call for details about the types of pets allowed
- Pet Deposit Required
Map
Source: Houston Association of REALTORS®
MLS Number: 53818102
Nearby Homes
- 513 W Bell St
- 614 Peden St Unit B
- 407 W Bell St
- 584 Bomar St
- 588 Bomar St
- 5 Buell Ct
- 592 Bomar St
- 907 W Gray St Unit 2
- 401 W Clay St Unit 3
- 542 Bomar St
- 315 W Clay St Unit 201
- 419 W Polk St Unit 3
- 1306 Taft St Unit 3
- 605 W Saulnier St Unit 4
- 299 W Gray St
- 1009 Peden St
- 1016 Crocker St
- 1122 Columbus St
- 1320 Montrose Blvd
- 301 Willard St
