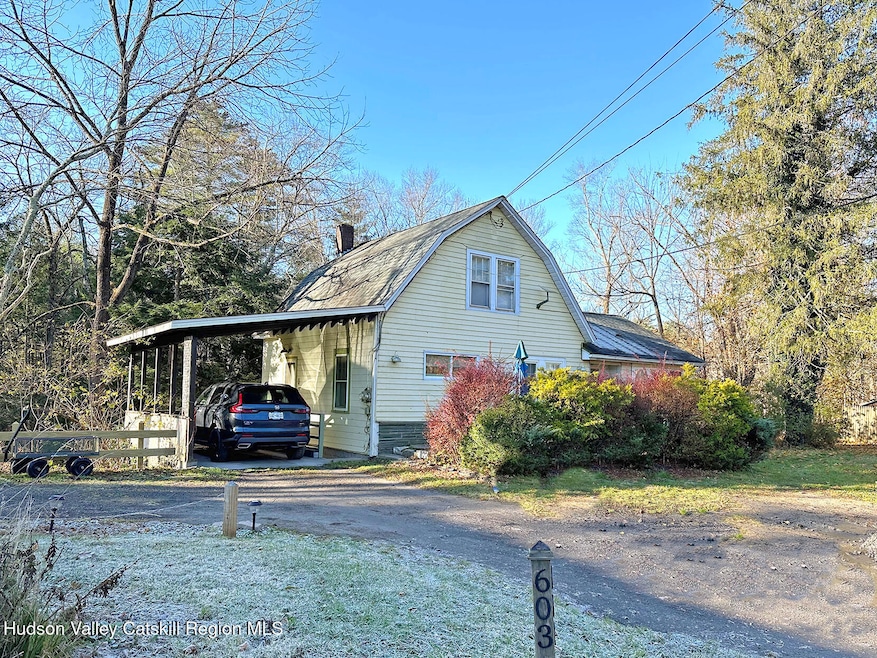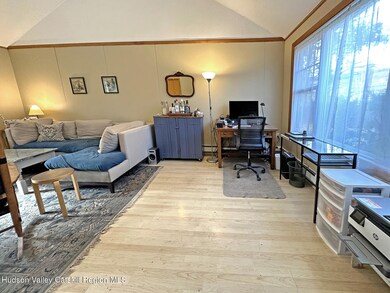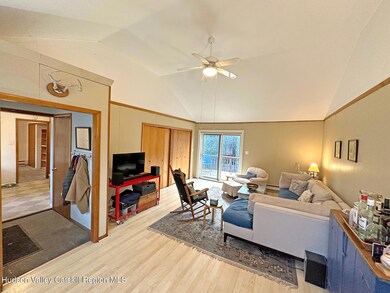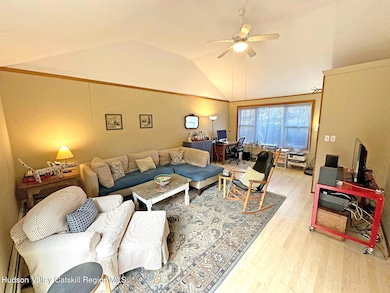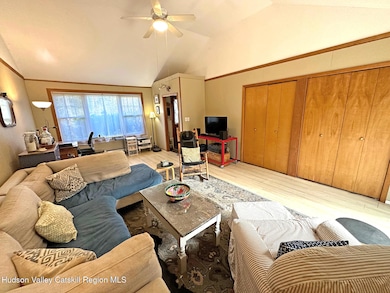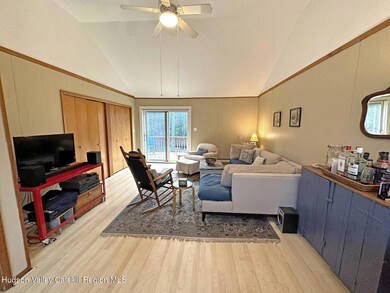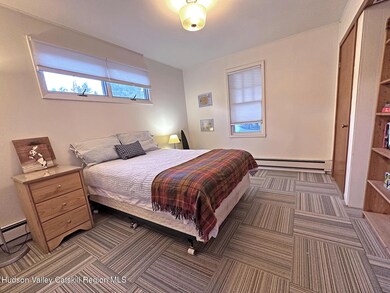607 Wittenberg Rd Unit Main House Mount Tremper, NY 12457
Woodstock NeighborhoodHighlights
- Creek or Stream View
- Stream or River on Lot
- Wood Flooring
- Woodstock Elementary School Rated A-
- Vaulted Ceiling
- Farmhouse Style Home
About This Home
Open House - Saturday, 5/24/25. Situated in a forested setting with access to both sides of Little Beaver Kill and mountain views. Off the entrance foyer is a large living room/office with vaulted ceilings (extra closet space) that opens onto a balcony and the easy flowing Beaver Kill Stream. On the other side of the foyer is the kitchen with breakfast bar and cozy light-filled dining area with built-in banquette seating. There's a bedroom and bath open off the kitchen along with a side entrance to a one-car carport. Upstairs is a large bedroom with mountain views and an ensuite bath - the very definition of cozy! Property abuts DEP land.
Listing Agent
BHHS HUDSON VALLEY PROP-WDST License #30BR0950763 Listed on: 01/17/2025

Home Details
Home Type
- Single Family
Year Built
- Built in 1934
Lot Details
- 0.9 Acre Lot
- Level Lot
- Few Trees
- Front Yard
Property Views
- Creek or Stream
- Mountain
Home Design
- Farmhouse Style Home
- Frame Construction
- Shingle Roof
- Asphalt Roof
- Wood Siding
Interior Spaces
- 1,233 Sq Ft Home
- Vaulted Ceiling
- Ceiling Fan
- Living Room
Kitchen
- Eat-In Kitchen
- Breakfast Bar
- Range
Flooring
- Wood
- Carpet
- Ceramic Tile
Bedrooms and Bathrooms
- 2 Bedrooms
- Primary bedroom located on second floor
- 2 Full Bathrooms
Laundry
- Dryer
- Washer
Basement
- Partial Basement
- Exterior Basement Entry
Parking
- Attached Garage
- Carport
- Driveway
Outdoor Features
- Stream or River on Lot
- Balcony
- Patio
Utilities
- Window Unit Cooling System
- Baseboard Heating
- Well
- Water Heater
- Septic Tank
- High Speed Internet
Listing and Financial Details
- Assessor Parcel Number 26.3-1-36
Map
Source: Hudson Valley Catskills Region Multiple List Service
MLS Number: 20250151
- 603-607 Wittenberg Rd
- 626 Wittenberg Rd
- 386 Wittenberg Rd
- 547 Glenford Wittenberg Rd
- 58 Baker Rd
- 194 Wittenberg Rd
- 0 Lot Pitcairn Estates Rd
- 16-26 Shultis Brook Rd
- 88 Boyce Rd
- 6 W Ohayo Mountain Rd
- 48 Cooper Hollow Ln
- 48 Cooper Hollow Rd
- 0 Wittenberg Rd Unit 20252191
- Tbd Cooper Lake Rd
- 0 Lot Pitcairn Rd
- 279 Cooper Lake Rd
- 3207-3209 New York 212
- 94 the Middle Way
- 3271 Route 212
- 35 Abbey Rd
