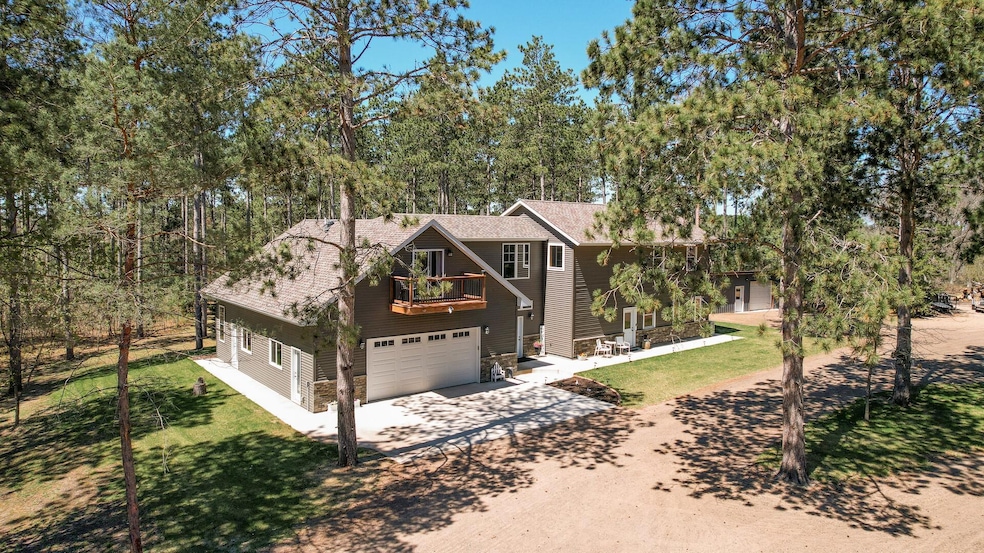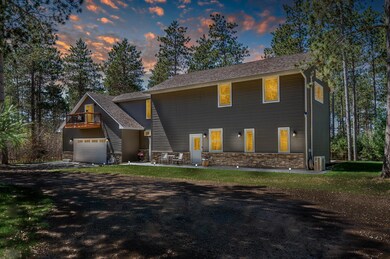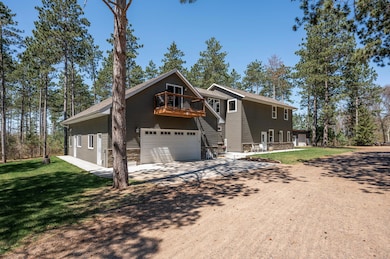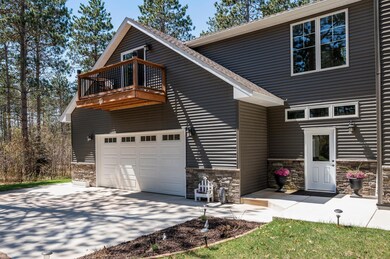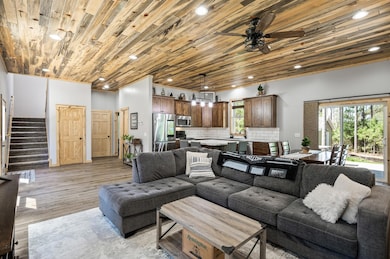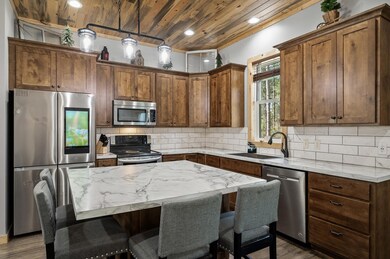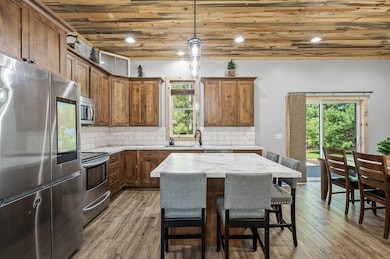6070 Aspen Rd Princeton, MN 55371
Estimated payment $4,172/month
Highlights
- 1,352,538 Sq Ft lot
- No HOA
- Hobby Room
- Loft
- Home Office
- Sitting Room
About This Home
You've found it! Welcome home to an open & bright, 2020-built home overflowing w/ endless sought-after features, an oversized 3 stall garage + multiple outbuildings - on 31+ private acres all nestled under tall pines. Step into an open main level living room, dining area, & kitchen w/ LVP flooring lit w/ natural light pouring in from both east & west Marvin Windows, under a Blue & Buggy northeastern pine ceiling. Cook in a kitchen w/ 42-inch birch upper cabinets, giant pantry, stainless steel appliances, & a
large center island. Park multiple vehicles + hang out in a fully finished garage w/ full wet bar + sitting area & separate 1/2 bath. The home & garage both heated w/ in-floor heat & cooled w/ energy-efficient ductless mini splits (which can also add heat). Sleep in an incredible 44x15 master suite w/ private 3/4 bath, walk-in closet, + back mini kitchen - w/ both a balcony on one end & private 12x12 deck on the other. Outbuildings include a 40x14 steel-sided shed, a 26x18 heated + insulated workshop, & a detached 4-season porch w/ hot tub. Soak in beautiful views from the home or as you walk the trails through the 31+ private acres. Wow!
Home Details
Home Type
- Single Family
Est. Annual Taxes
- $5,716
Year Built
- Built in 2020
Lot Details
- 31.05 Acre Lot
- Lot Dimensions are 2569x572
Parking
- 3 Car Attached Garage
- Parking Storage or Cabinetry
- Heated Garage
- Insulated Garage
- Garage Door Opener
Home Design
- Slab Foundation
- Pitched Roof
- Architectural Shingle Roof
Interior Spaces
- 2,710 Sq Ft Home
- 2-Story Property
- Wet Bar
- Family Room
- Sitting Room
- Living Room
- Home Office
- Loft
- Hobby Room
Kitchen
- Range
- Microwave
- Dishwasher
- Stainless Steel Appliances
- The kitchen features windows
Bedrooms and Bathrooms
- 3 Bedrooms
Laundry
- Dryer
- Washer
Horse Facilities and Amenities
- Zoned For Horses
Utilities
- Heat Pump System
- 200+ Amp Service
- Iron Water Filter
- Well
- Septic System
Community Details
- No Home Owners Association
- Silver Lake Pines Subdivision
Listing and Financial Details
- Assessor Parcel Number 167910070
Map
Home Values in the Area
Average Home Value in this Area
Tax History
| Year | Tax Paid | Tax Assessment Tax Assessment Total Assessment is a certain percentage of the fair market value that is determined by local assessors to be the total taxable value of land and additions on the property. | Land | Improvement |
|---|---|---|---|---|
| 2025 | $6,082 | $642,100 | $200,900 | $441,200 |
| 2024 | $5,716 | $528,500 | $147,200 | $381,300 |
| 2023 | $6,026 | $512,900 | $99,800 | $413,100 |
| 2022 | $4,630 | $539,500 | $138,400 | $401,100 |
| 2021 | $44 | $363,200 | $133,200 | $230,000 |
| 2020 | $682 | $86,900 | $86,900 | $0 |
Property History
| Date | Event | Price | Change | Sq Ft Price |
|---|---|---|---|---|
| 09/16/2025 09/16/25 | Pending | -- | -- | -- |
| 09/05/2025 09/05/25 | Price Changed | $699,900 | -3.4% | $258 / Sq Ft |
| 08/13/2025 08/13/25 | Price Changed | $724,900 | -3.3% | $267 / Sq Ft |
| 06/24/2025 06/24/25 | Price Changed | $749,900 | -6.3% | $277 / Sq Ft |
| 05/09/2025 05/09/25 | For Sale | $799,900 | -- | $295 / Sq Ft |
Purchase History
| Date | Type | Sale Price | Title Company |
|---|---|---|---|
| Warranty Deed | $175,000 | All American Title |
Mortgage History
| Date | Status | Loan Amount | Loan Type |
|---|---|---|---|
| Open | $50,000 | Credit Line Revolving | |
| Open | $249,900 | New Conventional | |
| Closed | $100,000 | New Conventional | |
| Closed | $75,000 | New Conventional |
Source: NorthstarMLS
MLS Number: 6714434
APN: 16-791-0070
- 2156 59th Ave
- 2165 Scenic Dr
- 7170 Spruce Dr
- 2615 Appletree Rd
- 2308 Ash Ave
- 2342 75th Ave
- 7884 Alpha Rd
- 34644 Yak St NW
- 504 S Rum River Dr
- 900 8th Ave N
- 3387 82nd Ave
- 10203 316th Ave
- 210 4th Ave S
- 3028 85th Ave
- TBD N Rum River Dr
- 1209 1/2 7th Ave N
- xxxx 313th Ave NW
- 507 7th Ave S
- 902 11th St N
- 308 10th Ave N
