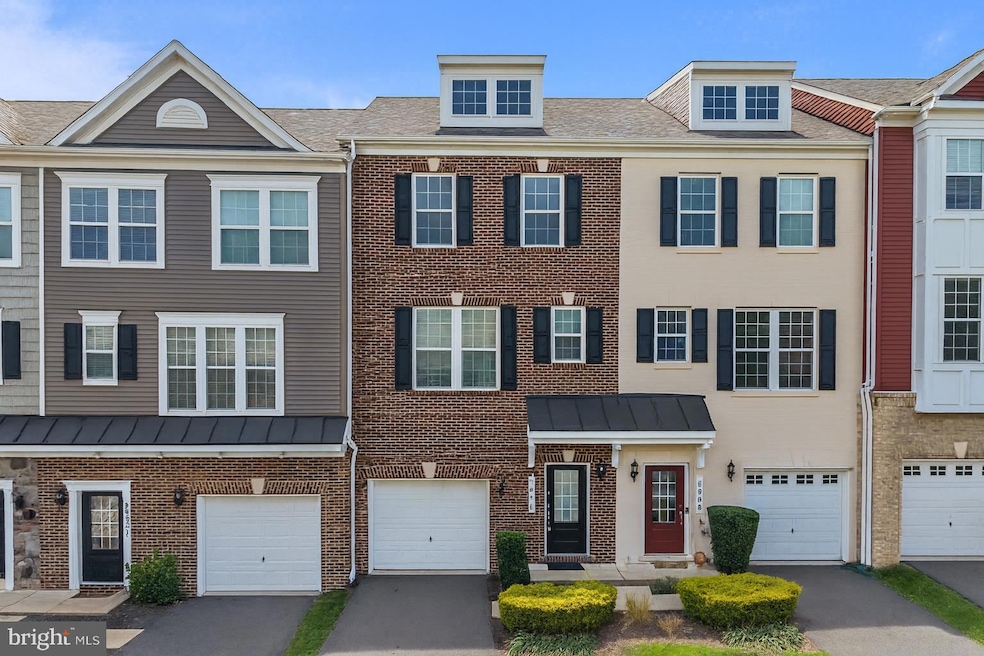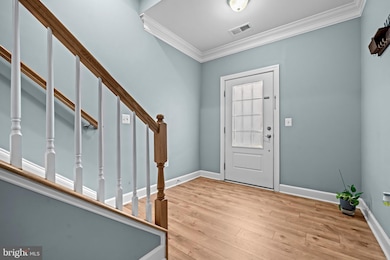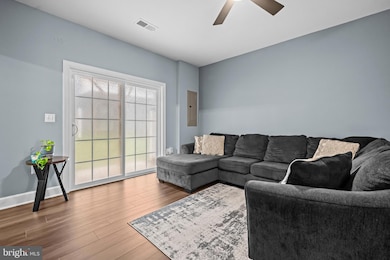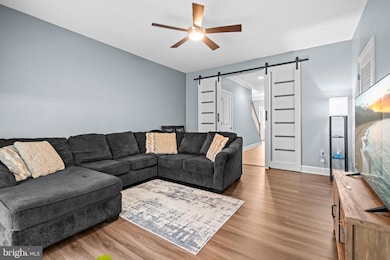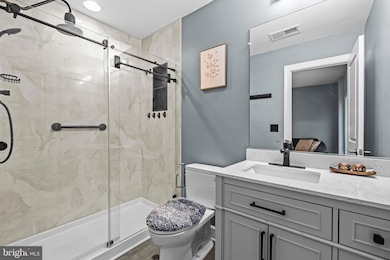6070 Camerons Ferry Dr Haymarket, VA 20169
Silver Lake NeighborhoodEstimated payment $3,783/month
Highlights
- Craftsman Architecture
- Jogging Path
- Community Playground
- Haymarket Elementary School Rated A-
- 1 Car Attached Garage
- Forced Air Heating and Cooling System
About This Home
Step inside this beautifully maintained 4-bedroom, 3.5-bath Stanley Martin home in the sought-after Haymarket Crossing. With over 2,100 sq. ft. of modern living space, this home combines open-concept design with fresh upgrades, including a new water heater, dishwasher, washer, and dryer. The main level greets you with luxury vinyl plank flooring and tall ceilings. The stunning kitchen features quartz countertops, a subway tile backsplash, and a large island that’s perfect for entertaining. Upstairs, the primary suite offers a bright, comfortable retreat with a well-appointed bathroom and a generous walk-in closet. You will also find two additional bedrooms and a laundry room on the top floor for added convenience. The finished lower level offers a versatile fourth bedroom or home office, a full bath, and walk-out access to the patio. Enjoy your morning coffee on the deck or grab a latte from Shotted, one of the area's favorite coffee spots just minutes away. With easy access to I-66, Route 15, major shopping centers, and downtown Haymarket, this location offers both convenience and community. Experience low-maintenance living with lawn care, roof, deck, water, and trash all covered by the HOA. Welcome to your next chapter in Northern Virginia living.
Listing Agent
Mokonnen Abebe
(703) 725-7282 michaela@propertiesandestates.com Redfin Corporation License #5018698 Listed on: 11/20/2025

Open House Schedule
-
Saturday, November 29, 202512:00 to 3:00 pm11/29/2025 12:00:00 PM +00:0011/29/2025 3:00:00 PM +00:00Add to Calendar
-
Sunday, November 30, 202512:00 to 3:00 pm11/30/2025 12:00:00 PM +00:0011/30/2025 3:00:00 PM +00:00Add to Calendar
Townhouse Details
Home Type
- Townhome
Est. Annual Taxes
- $5,386
Year Built
- Built in 2018
HOA Fees
- $325 Monthly HOA Fees
Parking
- 1 Car Attached Garage
Home Design
- Craftsman Architecture
- Permanent Foundation
Interior Spaces
- Property has 3 Levels
- Natural lighting in basement
Kitchen
- Gas Oven or Range
- Microwave
- Dishwasher
- Disposal
Bedrooms and Bathrooms
Laundry
- Dryer
- Washer
Schools
- Alvey Elementary School
- Ronald Wilson Regan Middle School
- Battlefield High School
Utilities
- Forced Air Heating and Cooling System
- Natural Gas Water Heater
Listing and Financial Details
- Assessor Parcel Number 7298-64-3599.01
Community Details
Overview
- Association fees include common area maintenance, exterior building maintenance, lawn care front, lawn care rear, lawn maintenance, management, reserve funds, snow removal, trash, water
- Haymarket Crossing Condominium Unit Owners Assc Condos
- Haymarket Crossing Condominium Community
- Haymarket Crossing Subdivision
- Property Manager
Recreation
- Community Playground
- Jogging Path
Pet Policy
- No Pets Allowed
Map
Home Values in the Area
Average Home Value in this Area
Tax History
| Year | Tax Paid | Tax Assessment Tax Assessment Total Assessment is a certain percentage of the fair market value that is determined by local assessors to be the total taxable value of land and additions on the property. | Land | Improvement |
|---|---|---|---|---|
| 2025 | $5,038 | $540,100 | $147,600 | $392,500 |
| 2024 | $5,038 | $506,600 | $137,000 | $369,600 |
| 2023 | $5,090 | $489,200 | $135,800 | $353,400 |
| 2022 | $5,268 | $468,400 | $130,000 | $338,400 |
| 2021 | $4,815 | $395,700 | $109,000 | $286,700 |
| 2020 | $5,605 | $361,600 | $97,400 | $264,200 |
| 2019 | $5,385 | $347,400 | $92,700 | $254,700 |
Property History
| Date | Event | Price | List to Sale | Price per Sq Ft | Prior Sale |
|---|---|---|---|---|---|
| 11/20/2025 11/20/25 | For Sale | $569,900 | +0.9% | $267 / Sq Ft | |
| 06/13/2025 06/13/25 | Sold | $565,000 | -1.7% | $265 / Sq Ft | View Prior Sale |
| 05/29/2025 05/29/25 | For Sale | $575,000 | +45.4% | $270 / Sq Ft | |
| 11/14/2018 11/14/18 | Sold | $395,515 | -0.5% | $185 / Sq Ft | View Prior Sale |
| 10/12/2018 10/12/18 | Pending | -- | -- | -- | |
| 09/04/2018 09/04/18 | For Sale | $397,515 | -- | $186 / Sq Ft |
Purchase History
| Date | Type | Sale Price | Title Company |
|---|---|---|---|
| Deed | $565,000 | First American Title Insurance | |
| Special Warranty Deed | $395,515 | First Excel Title Llc |
Mortgage History
| Date | Status | Loan Amount | Loan Type |
|---|---|---|---|
| Previous Owner | $395,515 | VA |
Source: Bright MLS
MLS Number: VAPW2107862
APN: 7298-64-3599.01
- 15288 Westham Ct
- 6047 Camerons Ferry Dr
- 15272 Cartersville Ct
- 6117 Camerons Ferry Dr
- 6113 Camerons Ferry Dr
- 6133 Camerons Ferry Dr
- 6070 Azurite Way
- 6072 Azurite Way
- 6074 Azurite Way
- 15360 Yellow Jasper Way
- 15358 Yellow Jasper Way
- 6152 Amber Ln
- 6152 Amber Ln Unit 2
- 6076 Azurite Way
- 15356 Yellow Jasper Way
- 15354 Yellow Jasper Way
- 15352 Yellow Jasper Way
- 6080 Azurite Way
- 6156 Amber Ln Unit 2
- 6156 Amber Ln
- 15269 Cartersville Ct
- 15426 Rosemont Manor Dr Unit 1
- 15509 Mellon Ct
- 5634 Annenberg Ct
- 15139 Jaxton Square Ln
- 5736 Caribbean Ct
- 6161 Popes Creek Place
- 5890 Tulloch Spring Ct
- 14997 Walter Robinson Ln
- 6665 Fayette St
- 6713 Karter Robinson Dr
- 14750 Jordan Ln
- 5363 Yorktown Run Ct
- 15981 Marsh Place
- 15983 Marsh Place
- 15082 Gaffney Cir
- 15000 Onan Ct
- 6711 Selbourne Ln
- 14554 Alsace Ln
- 7049 Rogue Forest Ln
