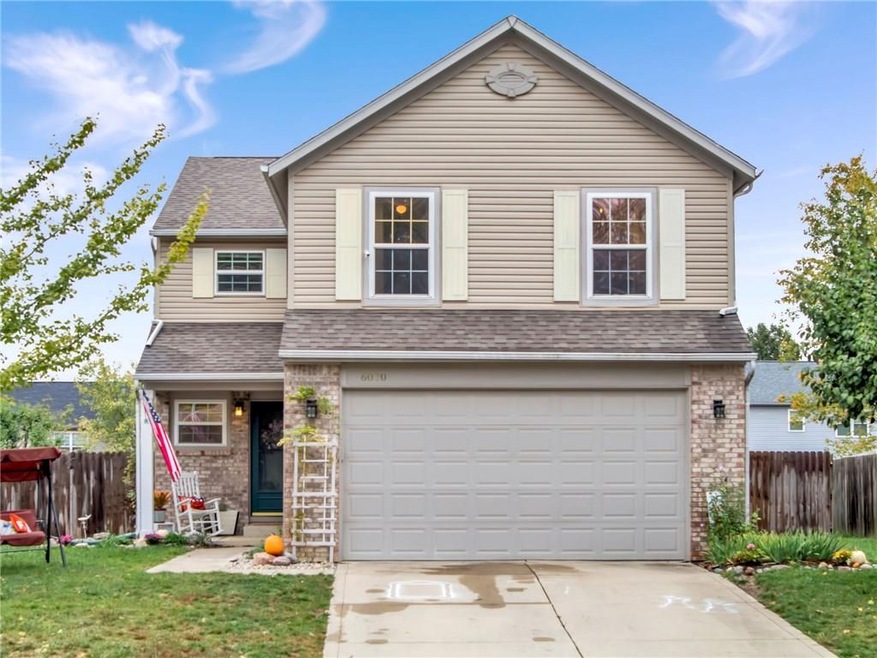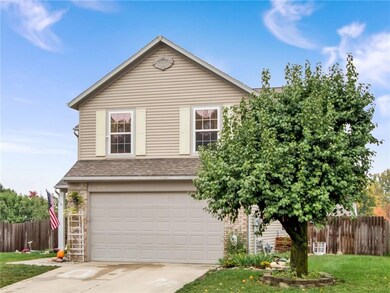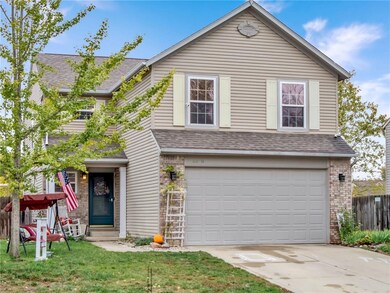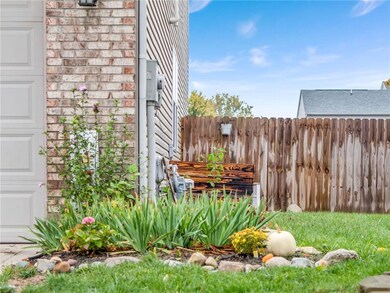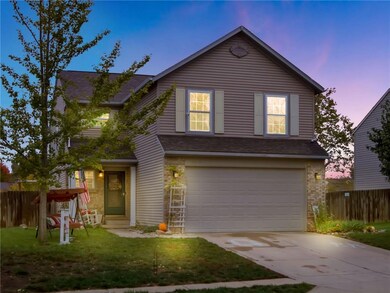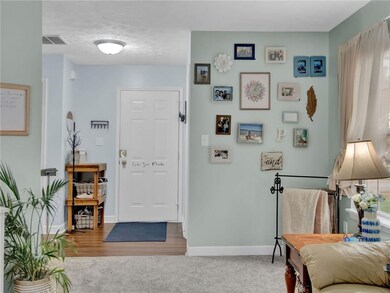
About This Home
As of December 2020Move right into this fabulous 2-story, 4 bedroom, 2.5 bath home with a basement! You will fall in love with the open living area of this home! This home offers a beautiful large great room with ceiling fan, access to your back patio & an abundance of natural lighting. Eat-in kitchen boasts tiled backsplash, under cabinet lighting, and pantry for extra storage. Entertaining is a breeze with a serving window connecting to the formal dining room. The ideal master suite has a private bathroom & walk through closet! Other 3 bedrooms are spacious & share a full bath, and could double as a playroom/office! Laundry is conveniently located upstairs. Sit back & relax on the back patio overlooking the large private backyard! Welcome home!
Last Agent to Sell the Property
F.C. Tucker Company License #RB14038038 Listed on: 10/20/2020

Last Buyer's Agent
Stephanie Lines
Keller Williams Indy Metro S

Home Details
Home Type
Single Family
Est. Annual Taxes
$1,515
Year Built
2001
Lot Details
0
Parking
2
Listing Details
- Property Sub Type: Single Family Residence
- Architectural Style: TraditonalAmerican
- Property Type: Residential
- New Construction: No
- Tax Year: 2019
- Year Built: 2001
- Co List Office Phone: 317-839-1700
- Garage Y N: Yes
- Lot Size Acres: 0.22
- Subdivision Name: THE MISSION AT HEARTLAND CROSSING
- Inspection Warranties: Not Applicable
- Property Description: Move right into this fabulous 2-story, 4 bedroom, 2.5 bath home with a basement! You will fall in love with the open living area of this home! This home offers a beautiful large great room with ceiling fan, access to your back patio & an abundance of natural lighting. Eat-in kitchen boasts tiled backsplash, under cabinet lighting, and pantry for extra storage. Entertaining is a breeze with a serving window connecting to the formal dining room. The ideal master suite has a private bathroom & walk through closet! Other 3 bedrooms are spacious & share a full bath, and could double as a playroom/office! Laundry is conveniently located upstairs. Sit back & relax on the back patio overlooking the large private backyard! Welcome home!
- Transaction Type: Sale
- Open House Count: 0
- Open House Public Count: 0
- Website: www.TheSmallingGroup.com
- Special Features: None
Interior Features
- Basement: Yes
- Basement Type: Partial, Unfinished, Daylight/Lookout Windows
- Appliances: Dishwasher, MicroHood, Electric Oven, Refrigerator
- Levels: Two
- Full Bathrooms: 2
- Half Bathrooms: 1
- Total Bathrooms: 3
- Total Bedrooms: 4
- Fireplace Features: None
- Interior Amenities: Windows Vinyl, Wood Work Painted
- Living Area: 2638
- Other Equipment: Smoke Detector, Sump Pump
- Room Count: 7
- Areas Interior: Foyer Small,Living Room Formal,Laundry Closet,Laundry Room Upstairs
- Eating Area: Formal Dining Room
- Basement Full Bathrooms: 0
- Main Level Full Bathrooms: 0
- Sq Ft Main Upper: 2418
- Main Level Sq Ft: 870
- Basement Half Bathrooms: 0
- Main Half Bathrooms: 1
- Master Bedroom Description: Bedroom, Split,Suite,TubFull with Shower
- Total Sq Ft: 2638
- Kitchen Features: Kitchen Eat In,Pantry
- Below Grade Sq Ft: 220
- Upper Level Sq Ft: 1548
- Pct Optional Level Finished: 75+%
Exterior Features
- Construction Materials: Brick, Vinyl Siding
- Disclosures: Not Applicable
- Exterior Features: Driveway Concrete, Pool Community, Tennis Community
- Foundation Details: Concrete Perimeter, Concrete Perimeter
- List Price: 222000
- Association Maintained Building Exterior: 0
- Porch: Open Patio,Covered Porch
Garage/Parking
- Garage Spaces: 2
- Fuel: Gas
- Garage Parking Description: Attached
- Garage Parking Other: Garage Door Opener,Storage Area,Workshop
- Garage Sq Ft: 441
Utilities
- Sewer: Sewer Connected
- Cooling: Central Air, Ceiling Fan(s)
- Heating: Forced Air
- Water Source: Public
- Solid Waste: 0
- Utility Options: Cable Available,High Speed Internet Avail
- Water Heater: Electric
Condo/Co-op/Association
- Association Fee Frequency: Annually
- Management Company Name: Heartland Crossing HOA
- Management Company Phone: 317-856-3423
- H O A Disclosures: Covenants & Restrictions
Fee Information
- Association Fee Includes: Clubhouse, Entrance Common, Insurance, Maintenance, ParkPlayground, Pool, Management, Snow Removal
- Mandatory Fee: 375
Lot Info
- Property Attached Yn: No
- Parcel Number: 550228225004000015
- Acres: <1/4 Acre
- Lot Information: Cul-De-Sac,Sidewalks,Street Lights,Trees Small
- Lot Number: 79
- Lot Size: 65X146
Green Features
- Green Certification Y N: 0
Tax Info
- Tax Annual Amount: 842
- Semi Annual Property Tax Amt: 421
- Tax Exemption: HomesteadTaxExemption,MortageTaxExemption
MLS Schools
- School District: Mooresville Consolidated
Ownership History
Purchase Details
Home Financials for this Owner
Home Financials are based on the most recent Mortgage that was taken out on this home.Purchase Details
Home Financials for this Owner
Home Financials are based on the most recent Mortgage that was taken out on this home.Similar Homes in Camby, IN
Home Values in the Area
Average Home Value in this Area
Purchase History
| Date | Type | Sale Price | Title Company |
|---|---|---|---|
| Warranty Deed | -- | Fidelity National Title | |
| Interfamily Deed Transfer | -- | Chicago Title Company Llc |
Mortgage History
| Date | Status | Loan Amount | Loan Type |
|---|---|---|---|
| Open | $222,222 | New Conventional | |
| Previous Owner | $146,707 | New Conventional | |
| Previous Owner | $107,000 | New Conventional |
Property History
| Date | Event | Price | Change | Sq Ft Price |
|---|---|---|---|---|
| 12/09/2020 12/09/20 | Sold | $220,000 | -0.9% | $83 / Sq Ft |
| 10/26/2020 10/26/20 | Pending | -- | -- | -- |
| 10/20/2020 10/20/20 | For Sale | $222,000 | +52.9% | $84 / Sq Ft |
| 04/14/2017 04/14/17 | Sold | $145,240 | 0.0% | $62 / Sq Ft |
| 03/14/2017 03/14/17 | Off Market | $145,240 | -- | -- |
| 02/21/2017 02/21/17 | Price Changed | $148,900 | 0.0% | $64 / Sq Ft |
| 02/21/2017 02/21/17 | For Sale | $148,900 | +2.5% | $64 / Sq Ft |
| 02/20/2017 02/20/17 | Off Market | $145,240 | -- | -- |
| 11/22/2016 11/22/16 | For Sale | $149,900 | +3.2% | $64 / Sq Ft |
| 11/20/2016 11/20/16 | Off Market | $145,240 | -- | -- |
| 10/31/2016 10/31/16 | For Sale | $149,900 | 0.0% | $64 / Sq Ft |
| 10/20/2016 10/20/16 | Pending | -- | -- | -- |
| 08/08/2016 08/08/16 | Price Changed | $149,900 | -1.7% | $64 / Sq Ft |
| 05/23/2016 05/23/16 | For Sale | $152,500 | -- | $65 / Sq Ft |
Tax History Compared to Growth
Tax History
| Year | Tax Paid | Tax Assessment Tax Assessment Total Assessment is a certain percentage of the fair market value that is determined by local assessors to be the total taxable value of land and additions on the property. | Land | Improvement |
|---|---|---|---|---|
| 2024 | $1,515 | $277,400 | $42,000 | $235,400 |
| 2023 | $1,414 | $280,000 | $42,000 | $238,000 |
| 2022 | $1,314 | $245,100 | $42,000 | $203,100 |
| 2021 | $958 | $218,000 | $31,500 | $186,500 |
| 2020 | $845 | $166,300 | $31,500 | $134,800 |
| 2019 | $842 | $160,300 | $31,500 | $128,800 |
| 2018 | $785 | $155,400 | $31,500 | $123,900 |
| 2017 | $497 | $136,500 | $31,500 | $105,000 |
| 2016 | $698 | $137,700 | $31,500 | $106,200 |
| 2014 | $501 | $139,000 | $31,500 | $107,500 |
| 2013 | $501 | $145,600 | $31,500 | $114,100 |
Agents Affiliated with this Home
-

Seller's Agent in 2020
Lindsey Smalling
F.C. Tucker Company
(317) 435-5914
236 in this area
1,176 Total Sales
-

Seller Co-Listing Agent in 2020
Jared Smith
F.C. Tucker Company
(317) 292-4091
5 in this area
22 Total Sales
-
S
Buyer's Agent in 2020
Stephanie Lines
Keller Williams Indy Metro S
-
K
Seller's Agent in 2017
Karen Rumba
-
R
Seller Co-Listing Agent in 2017
Robert Rumba
Map
Source: MIBOR Broker Listing Cooperative®
MLS Number: MBR21746680
APN: 55-02-28-225-004.000-015
- 6150 E Terhune Ct
- 6360 E Ablington Ct
- 13971 N Bluff Creek Ct
- 6423 E Walton Dr N
- 6422 E Edna Mills Dr
- 6502 Walton Dr N
- 6522 E Walton Dr N
- 13163 N Departure Blvd W
- 13398 N Largo Ct
- 8703 Mellot Way
- 6542 E Edna Mills Dr
- 6580 E Coal Bluff Ct
- 13303 N Etna Green Dr
- 13381 N White Cloud Ct
- 9045 Stones Bluff Place
- 13863 N Honey Creek Ln E
- 9237 Ogden Dunes Ct
- 13820 N Honey Creek Dr
- 8343 Ingalls Way
- 9048 Stones Bluff Ln
