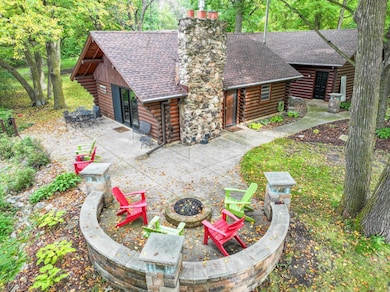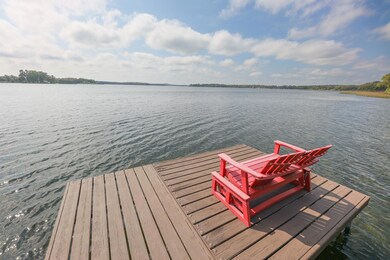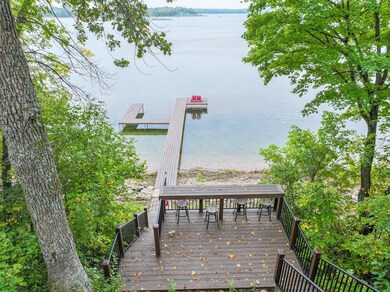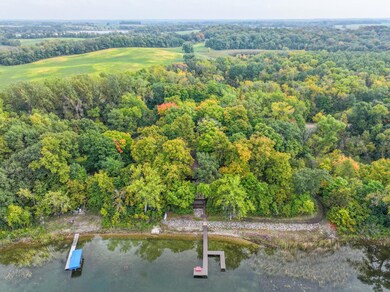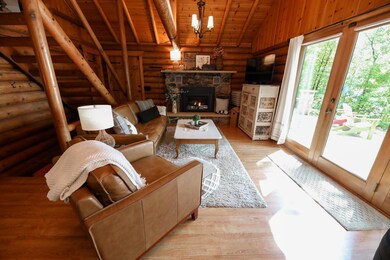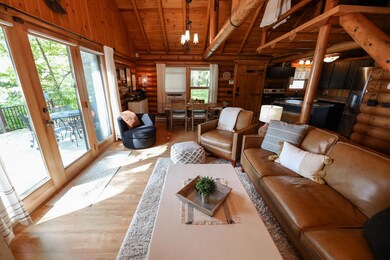6070 Fern Ln SW Kensington, MN 56343
Estimated payment $3,520/month
Highlights
- 204 Feet of Waterfront
- Beach Access
- Vaulted Ceiling
- Garfield Elementary School Rated A-
- Deck
- Main Floor Primary Bedroom
About This Home
Escape to your own peaceful sanctuary in this beautifully crafted log home, set on a sprawling, private lot. Surrounded by mature trees and untouched nature, this property offers a true sense of seclusion and serenity. A spacious maintenance-free deck overlooks the quiet scenery, providing the perfect place to enjoy absolutely stunning sunsets over beautiful Oscar Lake. This lake is known for exceptional fishing including panfish, walleye, bass and the elusive muskie! It is also a great lake for recreation and located just a short drive from Alexandria and I-94 access! Inside, find rustic charm with modern comfort, including a cozy stone fireplace and an open floor plan with vaulted ceilings. The style and flow of this home is perfect for the weekend warriors but is also ideal for your year around home... large enough to house family and guests but cozy enough to keep the intimate vibes. Minnesota seasons ensure we get four rounds of different beauty which is illuminated with this property: summer activities on the lake, mesmerizing colors in the fall, ice fishing right out your back door (and a short drive to the ski hill) and fresh smells of new budding and life just out your window in the spring! With 204' of lakeshore and located on a dead-end drive, this is the perfect retreat for those seeking a tranquil, private lifestyle. With a large 3-stall garage, you will have plenty of storage for the boat and toys. This property tells a story of its own and is waiting to create new stories and memories. Your private lake sanctuary awaits!
Home Details
Home Type
- Single Family
Est. Annual Taxes
- $2,354
Year Built
- Built in 1975
Lot Details
- 1.12 Acre Lot
- 204 Feet of Waterfront
- Lake Front
- Street terminates at a dead end
- Unpaved Streets
- Many Trees
Parking
- 3 Car Garage
Home Design
- Log Siding
Interior Spaces
- 1.5-Story Property
- Vaulted Ceiling
- Gas Fireplace
- Family Room
- Living Room with Fireplace
- Dining Room
- Utility Room
Kitchen
- Range
- Disposal
- The kitchen features windows
Bedrooms and Bathrooms
- 3 Bedrooms
- Primary Bedroom on Main
Laundry
- Dryer
- Washer
Finished Basement
- Basement Fills Entire Space Under The House
- Block Basement Construction
- Basement Window Egress
Outdoor Features
- Beach Access
- Deck
- Patio
Utilities
- Window Unit Cooling System
- Baseboard Heating
- 200+ Amp Service
- Private Water Source
- Well
- Drilled Well
- Electric Water Heater
- Water Softener is Owned
- Fuel Tank
Community Details
- No Home Owners Association
- Larsons Island View Subdivision
Listing and Financial Details
- Assessor Parcel Number 180112050
Map
Home Values in the Area
Average Home Value in this Area
Tax History
| Year | Tax Paid | Tax Assessment Tax Assessment Total Assessment is a certain percentage of the fair market value that is determined by local assessors to be the total taxable value of land and additions on the property. | Land | Improvement |
|---|---|---|---|---|
| 2025 | $2,354 | $340,600 | $103,300 | $237,300 |
| 2024 | $2,354 | $327,800 | $103,300 | $224,500 |
| 2023 | $2,344 | $304,300 | $95,300 | $209,000 |
| 2022 | $2,416 | $282,100 | $87,400 | $194,700 |
| 2021 | $2,414 | $262,100 | $87,400 | $174,700 |
| 2020 | $2,418 | $250,200 | $87,400 | $162,800 |
| 2019 | $2,416 | $240,300 | $79,400 | $160,900 |
| 2018 | $2,340 | $234,500 | $79,400 | $155,100 |
| 2017 | $2,118 | $228,900 | $79,400 | $149,500 |
| 2016 | $2,160 | $209,423 | $77,018 | $132,405 |
| 2015 | $2,158 | $0 | $0 | $0 |
| 2014 | -- | $202,500 | $79,400 | $123,100 |
Property History
| Date | Event | Price | List to Sale | Price per Sq Ft |
|---|---|---|---|---|
| 09/16/2025 09/16/25 | For Sale | $629,500 | -- | $397 / Sq Ft |
Purchase History
| Date | Type | Sale Price | Title Company |
|---|---|---|---|
| Special Warranty Deed | $199,900 | None Available | |
| Quit Claim Deed | -- | None Available |
Mortgage History
| Date | Status | Loan Amount | Loan Type |
|---|---|---|---|
| Open | $140,000 | New Conventional |
Source: NorthstarMLS
MLS Number: 6789447
APN: 18-0112-050
- XXX Loon Point Dr
- TBD County Road 7 SW
- XXX County Road 7 SW
- TBD Valley Ln SW
- 9630 Rachel Shores SW
- 2221 Reubens Ln SW Unit 29
- 12926 Daisy Ln SW
- 16588 Buttercup Ln SW
- 2012 Brandt's Beach Ct
- 2134 County Road 15 SW
- 8951 Twin Point Rd SW Unit 69
- 7755 Canary Rd SW
- Lot 18 Hummingbird Ln SW
- Lot 16 Hummingbird Ln SW
- Lot 14 Hummingbird Ln SW
- Lots 9 & 10 Hummingbird Ln SW
- Lot 17 Hummingbird Ln SW
- 7443 Walleye Ln SW
- 1380 90th St SW
- 5023 W Lake Mary Dr SW
- 20 Grand Ave N
- 605 30th Ave W Unit 12
- 605 30th Ave W Unit 12
- 605 30th Ave W Unit 12
- 605 30th Ave W Unit 12
- 1321 S Darling Dr NW Unit 7
- 3511 S Broadway St
- 1814 Fillmore St
- 110 1st St N Unit 204
- 1505 Irving St Unit Lower Unit
- 701 34th Ave E
- 720 22nd Ave E
- 825 34th Ave E
- 918 Jefferson St
- 1102 Kenwood St
- 4727 Arbor Crossing SE
- 1770 10th Ave E
- 1825 Oakview Ave SE
- 1701 6th Ave E
- 404 S Mckay Ave

