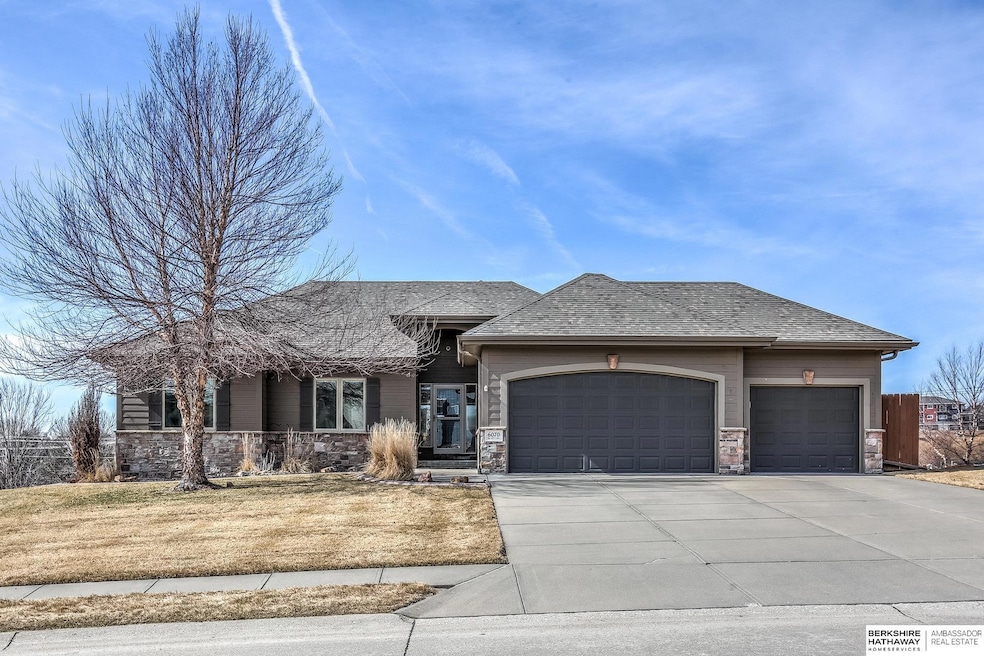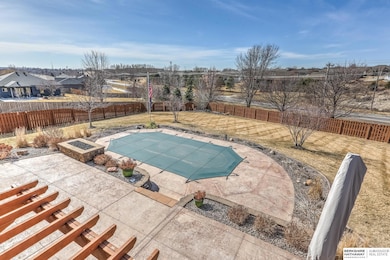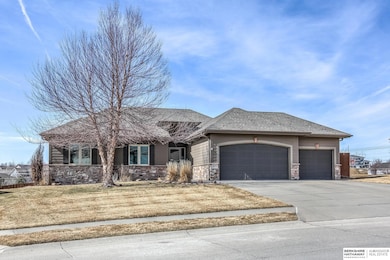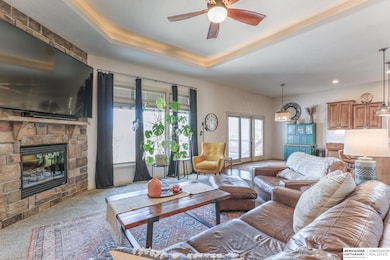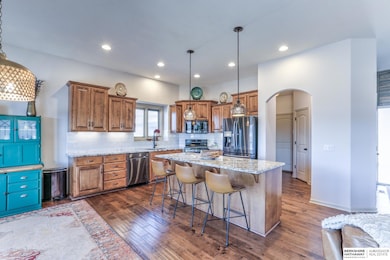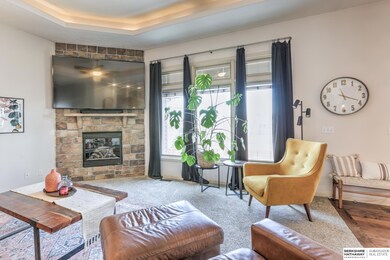
Highlights
- In Ground Pool
- Ranch Style House
- Whirlpool Bathtub
- Deck
- Wood Flooring
- 1 Fireplace
About This Home
As of April 2025Welcome to your dream retreat! This immaculate walkout ranch home offers 4 spacious bedrooms, 3 bathrooms, and a 3-car garage. Inside, the beautifully appointed kitchen features granite countertops, stainless steel appliances, and elegant birch cabinets, perfect for culinary enthusiasts. The private backyard oasis includes a heated in-ground pool surrounded by stunning stained concrete decking, ideal for relaxation and entertaining. The finished basement is an entertainer’s dream, with a stylish wet bar, custom knotty alder cabinetry, and a media area with built-in stone and surround sound for movie nights or game days. Move-in ready, this home offers the perfect balance of luxury and comfort. Don’t miss your chance to own this exquisite property! Schedule your private showing today.
Home Details
Home Type
- Single Family
Est. Annual Taxes
- $9,170
Year Built
- Built in 2011
Lot Details
- 0.59 Acre Lot
- Lot Dimensions are 65 x 100
- Property is Fully Fenced
- Wood Fence
Parking
- 3 Car Attached Garage
Home Design
- Ranch Style House
- Composition Roof
- Concrete Perimeter Foundation
Interior Spaces
- 1 Fireplace
- Finished Basement
- Walk-Out Basement
Kitchen
- Oven or Range
- Microwave
- Dishwasher
- Disposal
Flooring
- Wood
- Carpet
Bedrooms and Bathrooms
- 4 Bedrooms
- Dual Sinks
- Whirlpool Bathtub
- Shower Only
Laundry
- Dryer
- Washer
Pool
- In Ground Pool
- Spa
Outdoor Features
- Deck
- Patio
Schools
- Fullerton Elementary School
- Buffett Middle School
- Northwest High School
Utilities
- Forced Air Heating and Cooling System
- Heating System Uses Gas
Community Details
- No Home Owners Association
- Castle Creek Subdivision
Listing and Financial Details
- Assessor Parcel Number 0754461016
Ownership History
Purchase Details
Home Financials for this Owner
Home Financials are based on the most recent Mortgage that was taken out on this home.Purchase Details
Home Financials for this Owner
Home Financials are based on the most recent Mortgage that was taken out on this home.Purchase Details
Home Financials for this Owner
Home Financials are based on the most recent Mortgage that was taken out on this home.Purchase Details
Home Financials for this Owner
Home Financials are based on the most recent Mortgage that was taken out on this home.Map
Similar Homes in the area
Home Values in the Area
Average Home Value in this Area
Purchase History
| Date | Type | Sale Price | Title Company |
|---|---|---|---|
| Warranty Deed | $610,000 | Platinum Title | |
| Warranty Deed | $410,000 | Platinum Title & Escrow Llc | |
| Warranty Deed | $370,000 | Charter Title & Escrow Servi | |
| Corporate Deed | -- | None Available |
Mortgage History
| Date | Status | Loan Amount | Loan Type |
|---|---|---|---|
| Open | $610,000 | New Conventional | |
| Previous Owner | $146,113 | Credit Line Revolving | |
| Previous Owner | $307,500 | New Conventional | |
| Previous Owner | $270,000 | New Conventional | |
| Previous Owner | $327,300 | VA | |
| Previous Owner | $321,300 | VA | |
| Previous Owner | $320,200 | VA | |
| Previous Owner | $220,000 | Future Advance Clause Open End Mortgage |
Property History
| Date | Event | Price | Change | Sq Ft Price |
|---|---|---|---|---|
| 04/11/2025 04/11/25 | Sold | $610,000 | +2.5% | $200 / Sq Ft |
| 03/13/2025 03/13/25 | Pending | -- | -- | -- |
| 03/13/2025 03/13/25 | For Sale | $595,000 | +45.1% | $195 / Sq Ft |
| 03/03/2021 03/03/21 | Sold | $410,000 | 0.0% | $137 / Sq Ft |
| 01/07/2021 01/07/21 | Pending | -- | -- | -- |
| 01/07/2021 01/07/21 | For Sale | $410,000 | +10.8% | $137 / Sq Ft |
| 03/31/2016 03/31/16 | Sold | $370,000 | -1.3% | $123 / Sq Ft |
| 02/23/2016 02/23/16 | Pending | -- | -- | -- |
| 01/28/2016 01/28/16 | For Sale | $375,000 | -- | $125 / Sq Ft |
Tax History
| Year | Tax Paid | Tax Assessment Tax Assessment Total Assessment is a certain percentage of the fair market value that is determined by local assessors to be the total taxable value of land and additions on the property. | Land | Improvement |
|---|---|---|---|---|
| 2023 | $9,878 | $405,000 | $35,000 | $370,000 |
| 2022 | $8,957 | $353,000 | $35,000 | $318,000 |
| 2021 | $9,315 | $353,000 | $35,000 | $318,000 |
| 2020 | $9,387 | $353,000 | $35,000 | $318,000 |
| 2019 | $8,877 | $341,300 | $35,000 | $306,300 |
| 2018 | $8,893 | $341,300 | $35,000 | $306,300 |
| 2017 | $7,137 | $341,300 | $35,000 | $306,300 |
| 2016 | $7,137 | $270,200 | $35,000 | $235,200 |
| 2015 | $6,856 | $270,200 | $35,000 | $235,200 |
| 2014 | $6,856 | $270,200 | $35,000 | $235,200 |
Source: Great Plains Regional MLS
MLS Number: 22506116
APN: 5446-1016-07
- 15709 Kansas Ave
- 15705 Kansas Ave
- 15704 Laurel St
- 5917 N 157th St
- 5905 N 157th St
- 5913 N 157th St
- 5921 N 157th St
- 5925 N 157th St
- 5910 N 154th St
- 5909 N 157th Ave
- 5758 N 157th St
- 5901 N 157th Ave
- 5904 N 153rd St
- 5928 N 158 Plaza Cir
- 6222 N 157th Avenue Cir
- 6238 N 155th Ave
- 5901 N 159th Cir
- 15708 Laurel Ave
- 20650 Laurel Ave
- 6305 N 155th Cir
