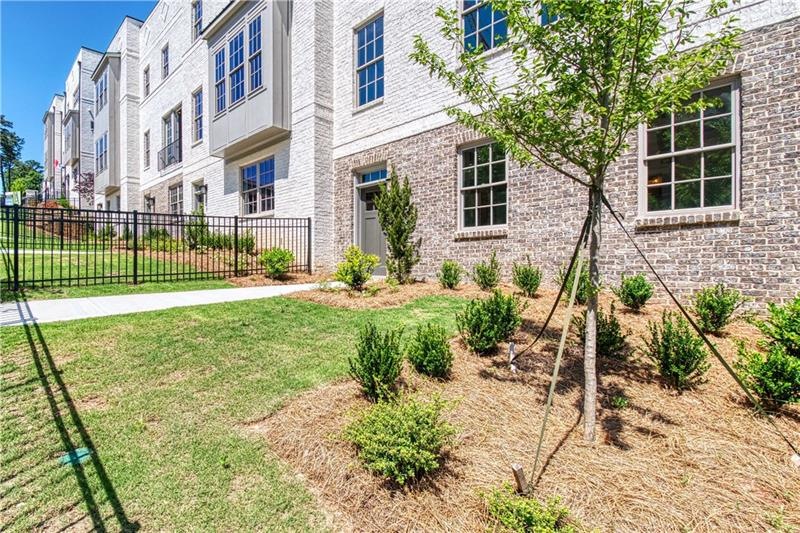
$650,000
- 4 Beds
- 3.5 Baths
- 2,492 Sq Ft
- 7249 Village Creek Trace
- Atlanta, GA
SELLER NOW OFFERING $15,000! BUYER'S CHOICE: REDUCE THE LIST PRICE, CREDIT TOWARD CLOSING COSTS OR APPLY TOWARD A 2/1 INTEREST RATE BUY DOWN! Discover the perfect blend of style, comfort, and convenience in this rarely available 4-bedroom, 3.5-bath end-unit townhome in the highly sought-after gated Village Creek community—tailor-made for those who crave space, sophistication, and accessibility.
THE ZAC TEAM RE/MAX Metro Atlanta Cityside
