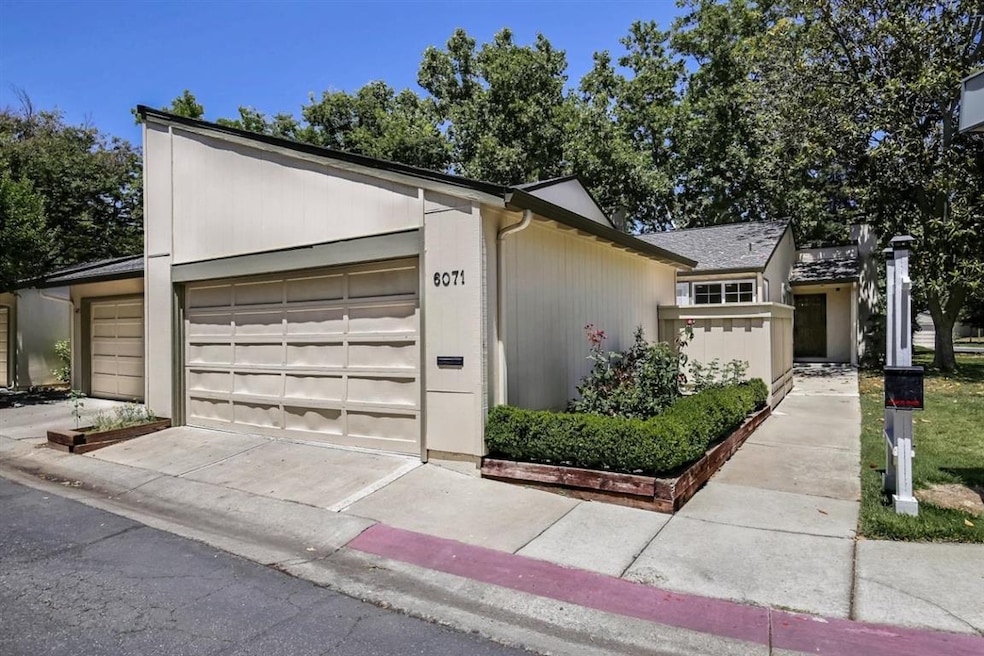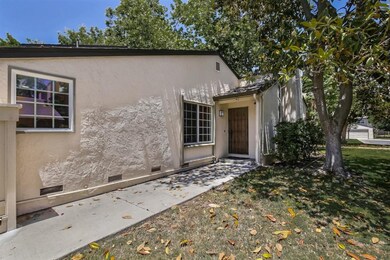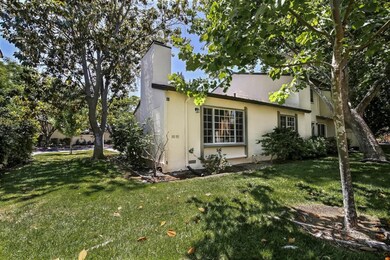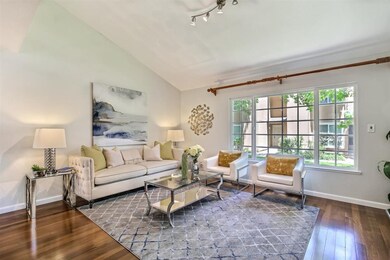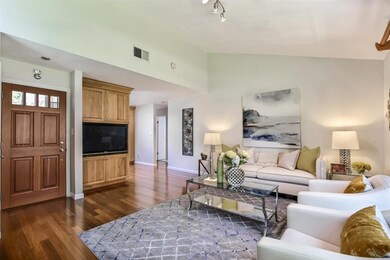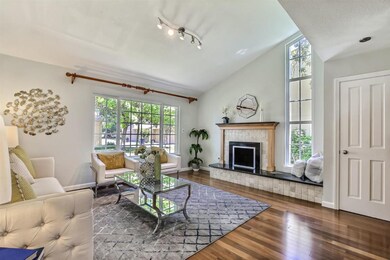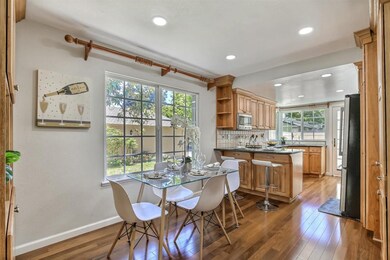
6071 Elmbridge Dr San Jose, CA 95129
West San Jose NeighborhoodHighlights
- Private Pool
- Clubhouse
- Recreation Facilities
- Nelson S. Dilworth Elementary School Rated A-
- Wood Flooring
- 2 Car Detached Garage
About This Home
As of July 2021OPEN HOUSE SUNDAY FROM 1:30PM TO 4:30PM !!! Must See!!! Welcome to your new home and Ready to move in condition!!! One Level and End Unit !!! Location, location & location. In Prime West San Jose Neighborhood. 2 Beds & 2 Baths Approx. 1,042 SqFt with 2 car parking garages, and private yard. Award winning Cupertino schools!!! Fresh interior paint, Great home with an inviting open floor plan & full of natural light. Custom designed bathrooms and kitchen with top of the line material. Quiet and peaceful yard with low maintenance. Convenient location with walking distance to schools, shopping center and much more. Close to major area employers: Apple, Netflix, Google, Facebook, and more, as well as to community amenities and businesses. Easy Access to 85,280, 237 Freeway and Lawrence Express way for a convenient commute.
Townhouse Details
Home Type
- Townhome
Est. Annual Taxes
- $18,200
Year Built
- 1971
HOA Fees
- $357 Monthly HOA Fees
Parking
- 2 Car Detached Garage
Home Design
- Composition Roof
Interior Spaces
- 1,042 Sq Ft Home
- 1-Story Property
- Wood Burning Fireplace
- Dining Area
- Crawl Space
Flooring
- Wood
- Tile
Bedrooms and Bathrooms
- 2 Bedrooms
- 2 Full Bathrooms
Laundry
- Laundry in Garage
- Washer and Dryer
Additional Features
- Private Pool
- 2,396 Sq Ft Lot
- Forced Air Heating and Cooling System
Community Details
Overview
- Association fees include common area electricity, common area gas, exterior painting, insurance - common area, landscaping / gardening, maintenance - common area, maintenance - road, management fee, pool spa or tennis, recreation facility, reserves, roof
- 257 Units
- Regency Park Association
- Greenbelt
Amenities
- Trash Chute
- Clubhouse
Recreation
- Recreation Facilities
Pet Policy
- Dogs Allowed
Ownership History
Purchase Details
Home Financials for this Owner
Home Financials are based on the most recent Mortgage that was taken out on this home.Purchase Details
Purchase Details
Home Financials for this Owner
Home Financials are based on the most recent Mortgage that was taken out on this home.Purchase Details
Purchase Details
Home Financials for this Owner
Home Financials are based on the most recent Mortgage that was taken out on this home.Similar Homes in San Jose, CA
Home Values in the Area
Average Home Value in this Area
Purchase History
| Date | Type | Sale Price | Title Company |
|---|---|---|---|
| Grant Deed | $1,370,000 | First American Title Company | |
| Interfamily Deed Transfer | -- | None Available | |
| Grant Deed | $1,005,000 | Chicago Title Company | |
| Interfamily Deed Transfer | -- | None Available | |
| Interfamily Deed Transfer | -- | North American Title Co |
Mortgage History
| Date | Status | Loan Amount | Loan Type |
|---|---|---|---|
| Closed | $822,000 | New Conventional | |
| Closed | $1,027,500 | New Conventional | |
| Previous Owner | $765,600 | New Conventional | |
| Previous Owner | $91,500 | Credit Line Revolving | |
| Previous Owner | $839,300 | Adjustable Rate Mortgage/ARM | |
| Previous Owner | $854,250 | Adjustable Rate Mortgage/ARM | |
| Previous Owner | $240,000 | Purchase Money Mortgage | |
| Closed | $40,000 | No Value Available |
Property History
| Date | Event | Price | Change | Sq Ft Price |
|---|---|---|---|---|
| 07/19/2021 07/19/21 | Sold | $1,370,000 | +8.0% | $1,315 / Sq Ft |
| 06/16/2021 06/16/21 | Pending | -- | -- | -- |
| 06/08/2021 06/08/21 | For Sale | $1,268,000 | +26.2% | $1,217 / Sq Ft |
| 07/28/2016 07/28/16 | Sold | $1,005,000 | +3.1% | $964 / Sq Ft |
| 06/22/2016 06/22/16 | Pending | -- | -- | -- |
| 06/10/2016 06/10/16 | For Sale | $975,000 | -- | $936 / Sq Ft |
Tax History Compared to Growth
Tax History
| Year | Tax Paid | Tax Assessment Tax Assessment Total Assessment is a certain percentage of the fair market value that is determined by local assessors to be the total taxable value of land and additions on the property. | Land | Improvement |
|---|---|---|---|---|
| 2025 | $18,200 | $1,453,854 | $726,927 | $726,927 |
| 2024 | $18,200 | $1,425,348 | $712,674 | $712,674 |
| 2023 | $18,015 | $1,397,400 | $698,700 | $698,700 |
| 2022 | $17,925 | $1,370,000 | $685,000 | $685,000 |
| 2021 | $14,438 | $1,077,562 | $538,781 | $538,781 |
| 2020 | $14,174 | $1,066,514 | $533,257 | $533,257 |
| 2019 | $13,880 | $1,045,602 | $522,801 | $522,801 |
| 2018 | $13,492 | $1,025,100 | $512,550 | $512,550 |
| 2017 | $13,516 | $1,005,000 | $502,500 | $502,500 |
| 2016 | $5,641 | $358,042 | $175,213 | $182,829 |
| 2015 | $5,598 | $352,665 | $172,582 | $180,083 |
| 2014 | $5,096 | $345,758 | $169,202 | $176,556 |
Agents Affiliated with this Home
-
Rebecca Lin
R
Seller's Agent in 2021
Rebecca Lin
Maxreal
(408) 212-8800
20 in this area
88 Total Sales
-
Kevin Qi

Seller Co-Listing Agent in 2021
Kevin Qi
Maxreal
(650) 207-6666
19 in this area
76 Total Sales
-
Cindy Bi

Buyer's Agent in 2021
Cindy Bi
AEZ Investment, Inc.
(408) 384-1568
4 in this area
43 Total Sales
-
Debbie Rossetto

Seller's Agent in 2016
Debbie Rossetto
Legacy Real Estate & Associates
(408) 262-7900
108 Total Sales
-
N
Buyer's Agent in 2016
Noreen Ahmad
Elite Realty Services
Map
Source: MLSListings
MLS Number: ML81847001
APN: 377-07-007
- 1063 Norfolk Dr
- 6117 Brigantine Dr
- 1005 Tulipan Dr
- 939 S Tantau Ave
- 1062 Craig Dr
- 1147 Johnson Ave
- 1158 Lockhaven Way
- 1018 Huntingdon Dr
- 1049 Bigoak Ct
- 1002 Oaktree Dr
- 6044 Rainbow Dr
- 10451 Finch Ave
- 18817 Tuggle Ave
- 891 E Estates Dr
- 6729 Michele Way
- 10357 Greenwood Ct
- 1154 Bentoak Ln
- 1312 Glen Haven Dr
- 10780 La Roda Dr
- 18725 Tilson Ave
