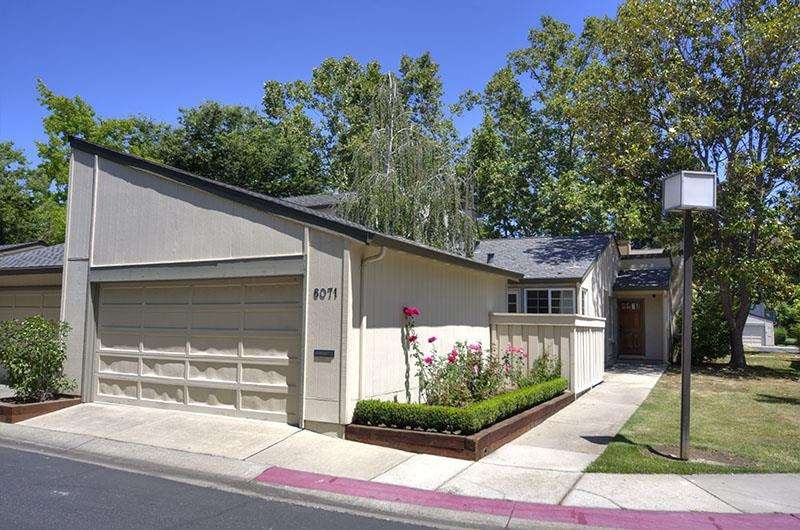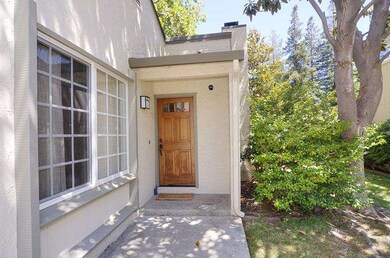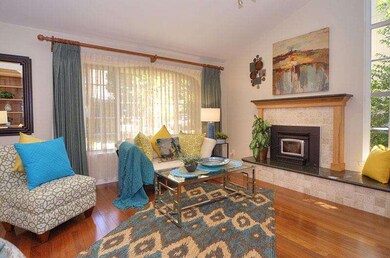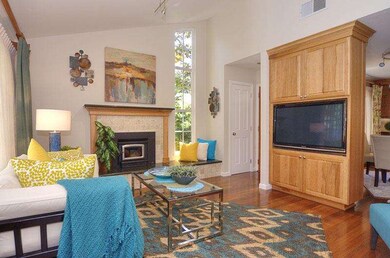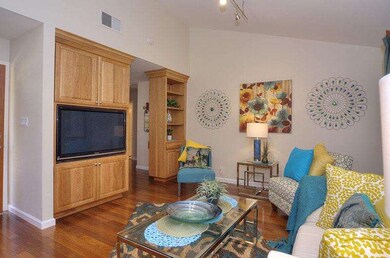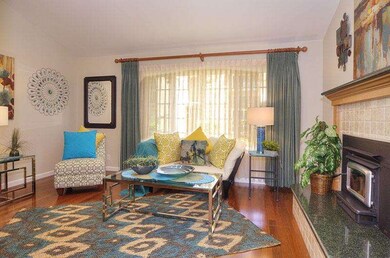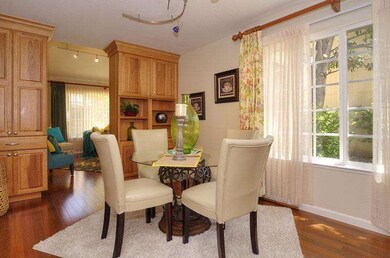
6071 Elmbridge Dr San Jose, CA 95129
West San Jose NeighborhoodHighlights
- Private Pool
- Contemporary Architecture
- Wood Flooring
- Nelson S. Dilworth Elementary School Rated A-
- Vaulted Ceiling
- Stone Countertops
About This Home
As of July 2021REGENCY PARK BEAUTY! OVER 100K IN UPGRADES* GORGEOUS SINGLE STORY END UNIT, CUSTOM INTERIOR PAINT, SOLID IPE HARDWOOD FLOORING, VAULTED CEILINGS* DBL PANE WINDOWS, A/C * REMODELED KITCHEN, QUARTZ COUNTERTOPS,TILE BACKSPLASH, DESIGNER CABINETS, PULL-OUTS* TOP NOTCH APPLIANCES, RECESSED LIGHTING, BREAKFAST BAR* FRENCH DOOR TO PATIO, LARGE LIVING ROOM* DINING AREA, GAS FIREPLACE, QUARTZ FACADE* SEPARATE FAMILY ROOM, DECORATIVE TRACK LIGHTING, TWO-SIDED ENTERTAINMENT CENTER* 50" PLASMA TV, REFRIGERATOR, WASHER & DRYER INCLUDED* SPACIOUS MBR, MIRRORED CLOSET DOORS* SECOND BEDROOM HAS 2 CLOSETS* ONE WITH 220 BOTTLE WINE CELLAR, COMPOSITION SHINGLE ROOF* PRIVATE STONE PAVER PATIO, DETACHED 2-CAR GARAGE* HOA DUES $285/MONTH INCLUDES POOL,CLUBHOUSE, WATER, FIRE & LIABILITY INSURANCE* WALKING DISTANCE TO TOP CUPERTINO SCHOOLS! DILWORTH ELEMENTARY/MILLER MIDDLE/LYNBROOK HIGH
Last Agent to Sell the Property
Debbie Rossetto
Legacy Real Estate & Associates License #00985361 Listed on: 06/10/2016
Last Buyer's Agent
Noreen Ahmad
Elite Realty Services License #01985374
Townhouse Details
Home Type
- Townhome
Est. Annual Taxes
- $18,200
Year Built
- Built in 1971
Lot Details
- 2,396 Sq Ft Lot
- Sprinklers on Timer
Parking
- 2 Car Detached Garage
- Garage Door Opener
Home Design
- Contemporary Architecture
- Composition Roof
- Concrete Perimeter Foundation
Interior Spaces
- 1,042 Sq Ft Home
- 1-Story Property
- Vaulted Ceiling
- Wood Burning Fireplace
- Double Pane Windows
- Separate Family Room
- Dining Area
- Washer and Dryer
Kitchen
- Breakfast Bar
- Gas Oven
- Self-Cleaning Oven
- Microwave
- Dishwasher
- Stone Countertops
- Disposal
Flooring
- Wood
- Tile
- Vinyl
Bedrooms and Bathrooms
- 2 Bedrooms
- Remodeled Bathroom
- 2 Full Bathrooms
- Bathtub with Shower
- Bathtub Includes Tile Surround
- Walk-in Shower
Outdoor Features
- Private Pool
- Balcony
Utilities
- Forced Air Heating and Cooling System
Listing and Financial Details
- Assessor Parcel Number 377-07-007
Community Details
Overview
- Property has a Home Owners Association
- Association fees include common area electricity, common area gas, exterior painting, insurance - liability, maintenance - common area, maintenance - exterior, pool spa or tennis, roof, water
- Regency Park Association
- Built by REGENCY PARK
Recreation
- Community Pool
Ownership History
Purchase Details
Home Financials for this Owner
Home Financials are based on the most recent Mortgage that was taken out on this home.Purchase Details
Purchase Details
Home Financials for this Owner
Home Financials are based on the most recent Mortgage that was taken out on this home.Purchase Details
Purchase Details
Home Financials for this Owner
Home Financials are based on the most recent Mortgage that was taken out on this home.Similar Homes in the area
Home Values in the Area
Average Home Value in this Area
Purchase History
| Date | Type | Sale Price | Title Company |
|---|---|---|---|
| Grant Deed | $1,370,000 | First American Title Company | |
| Interfamily Deed Transfer | -- | None Available | |
| Grant Deed | $1,005,000 | Chicago Title Company | |
| Interfamily Deed Transfer | -- | None Available | |
| Interfamily Deed Transfer | -- | North American Title Co |
Mortgage History
| Date | Status | Loan Amount | Loan Type |
|---|---|---|---|
| Closed | $822,000 | New Conventional | |
| Closed | $1,027,500 | New Conventional | |
| Previous Owner | $765,600 | New Conventional | |
| Previous Owner | $91,500 | Credit Line Revolving | |
| Previous Owner | $839,300 | Adjustable Rate Mortgage/ARM | |
| Previous Owner | $854,250 | Adjustable Rate Mortgage/ARM | |
| Previous Owner | $240,000 | Purchase Money Mortgage | |
| Closed | $40,000 | No Value Available |
Property History
| Date | Event | Price | Change | Sq Ft Price |
|---|---|---|---|---|
| 07/19/2021 07/19/21 | Sold | $1,370,000 | +8.0% | $1,315 / Sq Ft |
| 06/16/2021 06/16/21 | Pending | -- | -- | -- |
| 06/08/2021 06/08/21 | For Sale | $1,268,000 | +26.2% | $1,217 / Sq Ft |
| 07/28/2016 07/28/16 | Sold | $1,005,000 | +3.1% | $964 / Sq Ft |
| 06/22/2016 06/22/16 | Pending | -- | -- | -- |
| 06/10/2016 06/10/16 | For Sale | $975,000 | -- | $936 / Sq Ft |
Tax History Compared to Growth
Tax History
| Year | Tax Paid | Tax Assessment Tax Assessment Total Assessment is a certain percentage of the fair market value that is determined by local assessors to be the total taxable value of land and additions on the property. | Land | Improvement |
|---|---|---|---|---|
| 2024 | $18,200 | $1,425,348 | $712,674 | $712,674 |
| 2023 | $18,015 | $1,397,400 | $698,700 | $698,700 |
| 2022 | $17,925 | $1,370,000 | $685,000 | $685,000 |
| 2021 | $14,438 | $1,077,562 | $538,781 | $538,781 |
| 2020 | $14,174 | $1,066,514 | $533,257 | $533,257 |
| 2019 | $13,880 | $1,045,602 | $522,801 | $522,801 |
| 2018 | $13,492 | $1,025,100 | $512,550 | $512,550 |
| 2017 | $13,516 | $1,005,000 | $502,500 | $502,500 |
| 2016 | $5,641 | $358,042 | $175,213 | $182,829 |
| 2015 | $5,598 | $352,665 | $172,582 | $180,083 |
| 2014 | $5,096 | $345,758 | $169,202 | $176,556 |
Agents Affiliated with this Home
-
R
Seller's Agent in 2021
Rebecca Lin
Maxreal
(408) 212-8800
21 in this area
91 Total Sales
-

Seller Co-Listing Agent in 2021
Kevin Qi
Maxreal
(650) 207-6666
20 in this area
79 Total Sales
-

Buyer's Agent in 2021
Cindy Bi
AEZ Investment, Inc.
(408) 384-1568
4 in this area
42 Total Sales
-
D
Seller's Agent in 2016
Debbie Rossetto
Legacy Real Estate & Associates
-
N
Buyer's Agent in 2016
Noreen Ahmad
Elite Realty Services
Map
Source: MLSListings
MLS Number: ML81590138
APN: 377-07-007
- 1074 Whitebick Dr
- 1005 Tulipan Dr
- 5688 Kimberly St
- 6544 Bollinger Rd
- 1064 Wunderlich Dr
- 18817 Tuggle Ave
- 10430 Stern Ave
- 10481 Davison Ave
- 875 Bette Ave
- 18725 Tilson Ave
- 1334 S Blaney Ave
- 1094 Windsor St
- 1682 Provincetown Dr
- 10250 Calvert Dr
- 1628 Ardenwood Dr
- 1155 Weyburn Ln Unit 9
- 19980 Portal Plaza
- 7162 Bark Ln
- 7274 Ventana Dr
- 5011 Lapa Dr
