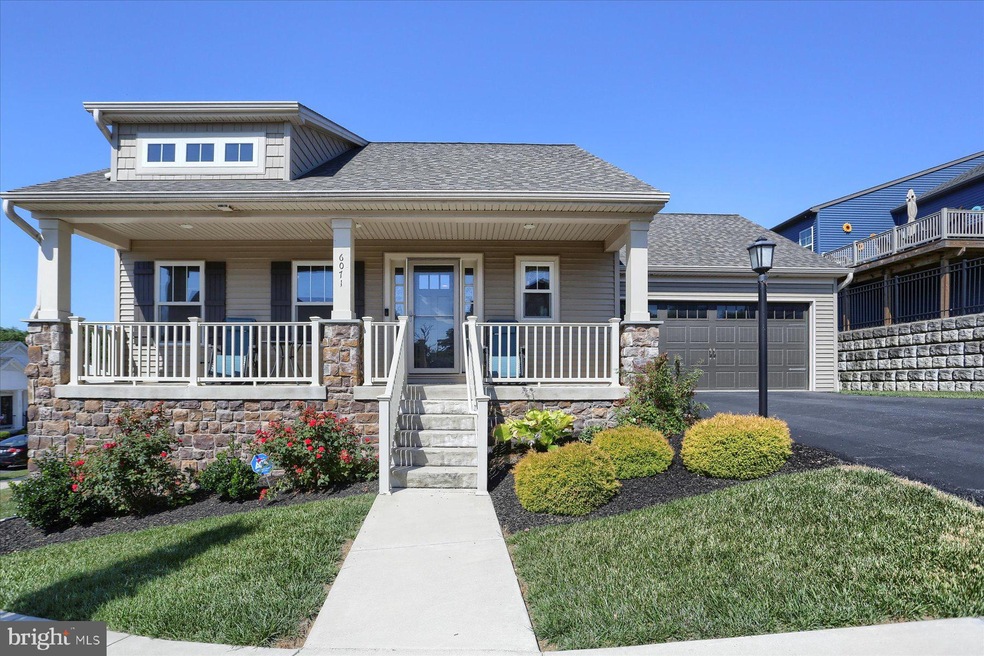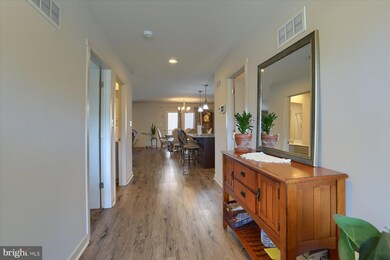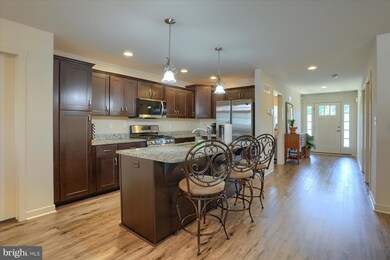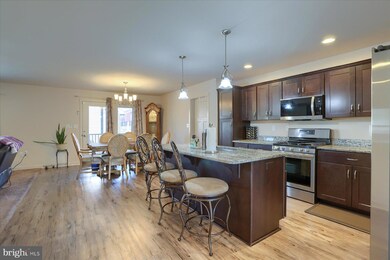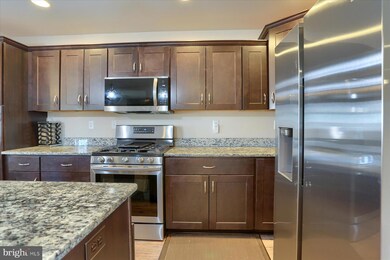
6071 Station Circle Rd Harrisburg, PA 17111
South East Lower Paxton NeighborhoodHighlights
- Open Floorplan
- Deck
- Upgraded Countertops
- Craftsman Architecture
- Main Floor Bedroom
- Jogging Path
About This Home
As of August 2024Discover the epitome of modern comfort and convenience with this pristine single-family home nestled in the sought-after Union Station community. Boasting 3 bedrooms and 3 bathrooms, this like-new residence seamlessly blends contemporary living with community amenities such as walking paths, a pizza shop, hair salon, brewery, and restaurant—all within the development. The main floor features a luxurious owner's suite, an open-concept kitchen with a spacious island, granite countertops, a dining area, cozy living room, and convenient first-floor laundry in the mudroom off the attached 2-car garage. Step outside onto your private deck to relax amidst serene surroundings. Additional highlights include a finished basement with a family room, third bedroom, full bath, and TONS of storage space. Perfectly located just minutes from major highways, shopping centers, and dining options in the Colonial Park area. This low-maintenance home offers spacious, sunlit interiors with a seamless flow between dining, kitchen, and living areas. Enjoy the best of modern living in a vibrant, well-maintained neighborhood with this exceptional property at Union Station.
Home Details
Home Type
- Single Family
Est. Annual Taxes
- $5,374
Year Built
- Built in 2020
Lot Details
- 4,792 Sq Ft Lot
- Zoning described as Traditional Neighborhood Design
HOA Fees
- $115 Monthly HOA Fees
Parking
- 2 Car Attached Garage
- 2 Driveway Spaces
- Front Facing Garage
- Garage Door Opener
Home Design
- Craftsman Architecture
- Rambler Architecture
- Architectural Shingle Roof
- Stone Siding
- Vinyl Siding
- Passive Radon Mitigation
- Concrete Perimeter Foundation
Interior Spaces
- Property has 1 Level
- Open Floorplan
- Ceiling Fan
- Recessed Lighting
- Gas Fireplace
- Family Room Off Kitchen
- Living Room
- Dining Room
- Carpet
- Partially Finished Basement
- Interior and Exterior Basement Entry
Kitchen
- Gas Oven or Range
- Built-In Microwave
- Dishwasher
- Kitchen Island
- Upgraded Countertops
- Disposal
Bedrooms and Bathrooms
- En-Suite Primary Bedroom
- En-Suite Bathroom
- Walk-In Closet
- Bathtub with Shower
- Walk-in Shower
Laundry
- Laundry Room
- Laundry on main level
Home Security
- Carbon Monoxide Detectors
- Fire and Smoke Detector
Eco-Friendly Details
- Energy-Efficient Windows
Outdoor Features
- Deck
- Porch
Schools
- Central Dauphin East High School
Utilities
- Forced Air Heating and Cooling System
- 200+ Amp Service
- Electric Water Heater
- Cable TV Available
Listing and Financial Details
- Assessor Parcel Number 35-070-526-000-0000
Community Details
Overview
- $400 Capital Contribution Fee
- Association fees include common area maintenance, snow removal
- Union Station HOA
- Built by Yingst Homes
- Union Station Subdivision, Lanyard Floorplan
- Property Manager
Recreation
- Jogging Path
Ownership History
Purchase Details
Home Financials for this Owner
Home Financials are based on the most recent Mortgage that was taken out on this home.Purchase Details
Home Financials for this Owner
Home Financials are based on the most recent Mortgage that was taken out on this home.Similar Homes in Harrisburg, PA
Home Values in the Area
Average Home Value in this Area
Purchase History
| Date | Type | Sale Price | Title Company |
|---|---|---|---|
| Deed | $421,000 | None Listed On Document | |
| Deed | $318,540 | Premier Home Settlements Llc |
Mortgage History
| Date | Status | Loan Amount | Loan Type |
|---|---|---|---|
| Open | $85,000 | New Conventional | |
| Previous Owner | $318,540 | VA | |
| Previous Owner | $318,540 | VA |
Property History
| Date | Event | Price | Change | Sq Ft Price |
|---|---|---|---|---|
| 08/28/2024 08/28/24 | Sold | $421,000 | +6.6% | $201 / Sq Ft |
| 07/30/2024 07/30/24 | Pending | -- | -- | -- |
| 07/26/2024 07/26/24 | For Sale | $395,000 | +24.0% | $189 / Sq Ft |
| 09/23/2020 09/23/20 | Sold | $318,540 | +14.2% | $208 / Sq Ft |
| 03/05/2020 03/05/20 | Pending | -- | -- | -- |
| 02/07/2020 02/07/20 | For Sale | $278,820 | -- | $182 / Sq Ft |
Tax History Compared to Growth
Tax History
| Year | Tax Paid | Tax Assessment Tax Assessment Total Assessment is a certain percentage of the fair market value that is determined by local assessors to be the total taxable value of land and additions on the property. | Land | Improvement |
|---|---|---|---|---|
| 2025 | $5,793 | $199,600 | $32,600 | $167,000 |
| 2024 | $5,374 | $199,600 | $32,600 | $167,000 |
| 2023 | $5,374 | $199,600 | $32,600 | $167,000 |
| 2022 | $5,374 | $199,600 | $32,600 | $167,000 |
| 2021 | $5,217 | $199,600 | $32,600 | $167,000 |
| 2020 | $843 | $32,600 | $32,600 | $0 |
Agents Affiliated with this Home
-
JIM BEDORF

Seller's Agent in 2024
JIM BEDORF
Coldwell Banker Realty
5 in this area
617 Total Sales
-
MARY SILL

Buyer's Agent in 2024
MARY SILL
Coldwell Banker Realty
(717) 514-9400
1 in this area
41 Total Sales
-
John Taylor
J
Seller's Agent in 2020
John Taylor
Keller Williams of Central PA
(717) 571-5577
125 in this area
131 Total Sales
-
MICHAEL PFAUTZ, JR

Buyer's Agent in 2020
MICHAEL PFAUTZ, JR
SERHANT PENNSYLVANIA LLC
(717) 557-2488
1 in this area
67 Total Sales
Map
Source: Bright MLS
MLS Number: PADA2035096
APN: 35-070-526
- 6132 Cider Mill St
- 6039 Union Tunnel Dr
- 6276 Spring Knoll Dr
- 6108 Spring Knoll Dr
- 1027 Oak Knoll Dr
- 1023 Oak Knoll Dr
- LOT 1 Union Deposit Rd
- 5813 Hidden Lake Dr Unit A
- 5807 Hidden Lake Dr
- 1485 Fairmont Dr
- 6421 Lyters Ln
- 1600 Churchill Rd
- 1515 Nittany Ln
- 878 Buttermilk Ct
- 0 Union Deposit Rd Unit PADA2045078
- 5646 Union Deposit Rd
- 5600 Twilight Dr
- 1517 Embassy Dr
- 1151 Day Star Dr
- 1150 Day Star Dr
