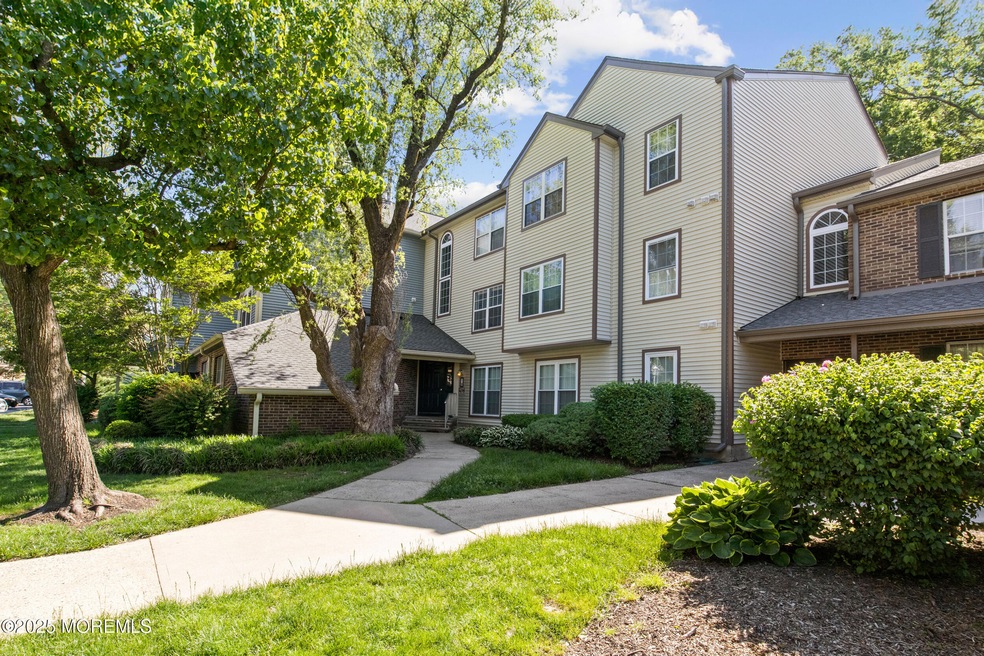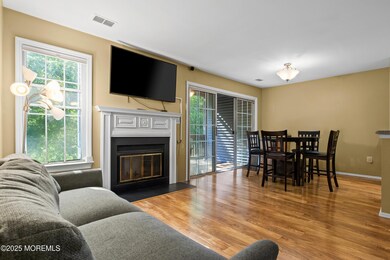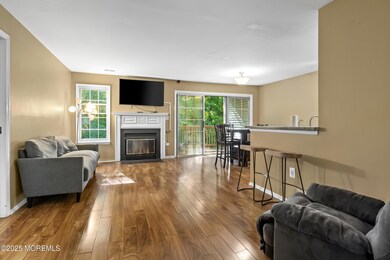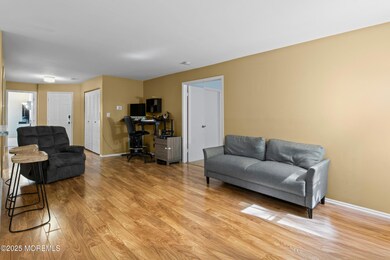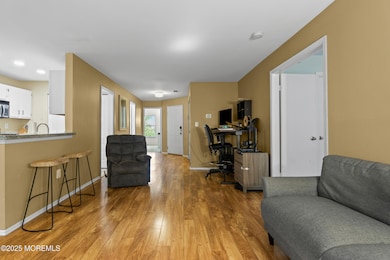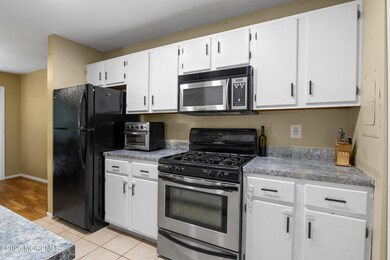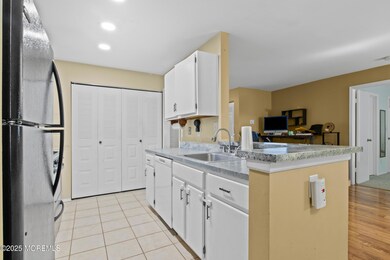Spacious 2-bedroom, 2-bath condo located on the 2nd floor in the desirable Whispering Wood Community. This well-maintained home features laminate wood flooring throughout the main living areas, starting w/ a welcoming foyer that includes a convenient coat closet. The galley-style kitchen offers a functional layout w/ a breakfast bar, tile flooring, pantry, overhead microwave, & plenty of cabinet space. Adjacent to the kitchen, you'll find the laundry closet equipped w/ stackable LG front-loading washer & dryer units. The open-concept dining area features matching laminate flooring & sliding glass doors that lead to a private wood deck w/ peaceful view of a wooded area, perfect for relaxing or entertaining. The living room, also w/ laminate flooring, boasts a cozy wood-burning fireplace enclosed in glass, complete w/ a beautiful decorative mantle. The main bathroom has a vented fan & offers direct access to the second bedroom. This second bedroom features Berber carpeting, a large closet w/ sliding doors, & double windows that allow for plenty of natural light. The primary bedroom is a true retreat w/ double-door entry, plush Berber carpet, double windows, a spacious WIC, & a beautifully updated en-suite bath. The primary bathroom showcases a cherry wood vanity, tiled tub/shower combo, overhead cabinet, and a vent fan. Conveniently located near major roadways, NYC commuter buses, shopping centers, & restaurants, this home offers both comfort & accessibility.

